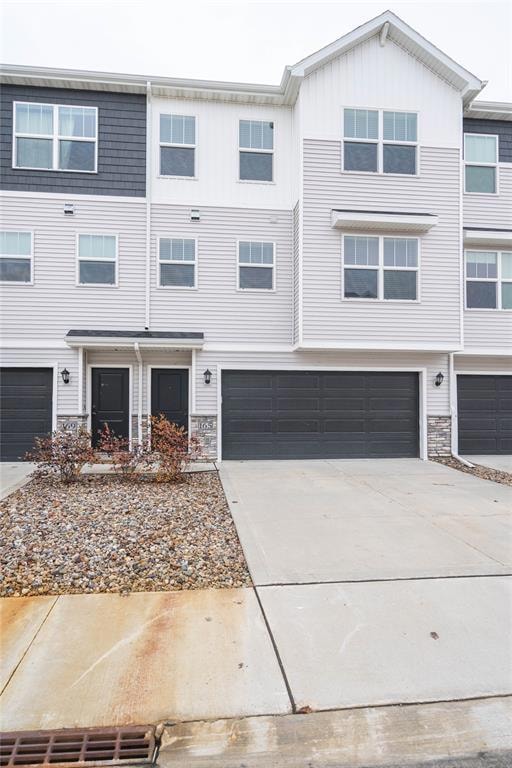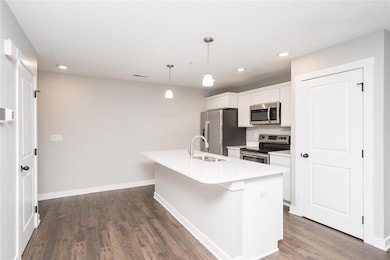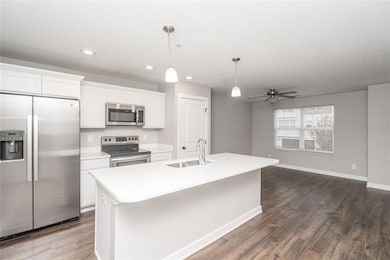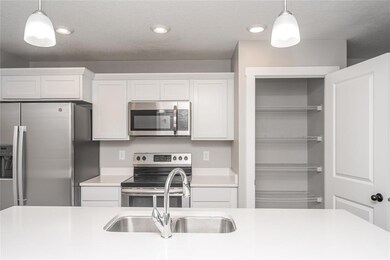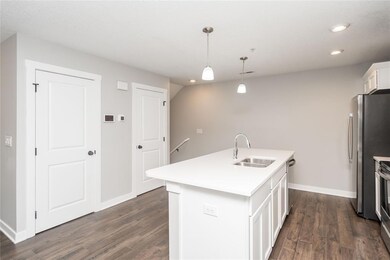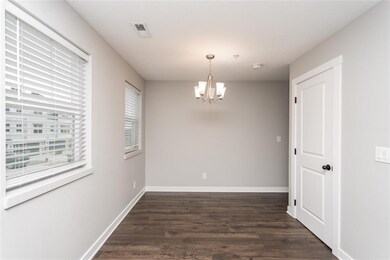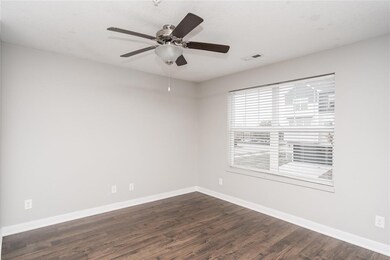
165 NE 24th Ln Ankeny, IA 50021
Northeast Ankeny NeighborhoodHighlights
- Luxury Vinyl Plank Tile Flooring
- Forced Air Heating and Cooling System
- Dining Area
- Northeast Elementary School Rated A
- Family Room
About This Home
As of April 2025This 2 bedroom, 3-bathroom townhome is truly turnkey ready. The open-concept main level is perfect for hosting, featuring a stylish kitchen with quartz countertops, a pantry for additional storage, and an island with additional seating. Craftsman trim adds to the stylish appeal this townhome has to offer. Relax in the cozy living room, enjoy meals in the dining area, and appreciate the convenience of a half bath on this floor. Upstairs, the primary suite offers a private 3/4 bath and a generous walk-in closet. A second bedroom, full bath, and laundry area complete the upper level. This pet and investor-friendly townhome provides a great opportunity. The location offers easy access to I-35, shopping, and dining options. With an attached 2-car garage and low HOA dues, this move-in-ready townhome is a must-see!
Townhouse Details
Home Type
- Townhome
Est. Annual Taxes
- $3,364
Year Built
- Built in 2019
Lot Details
- 579 Sq Ft Lot
- Lot Dimensions are 24.1x24
HOA Fees
- $125 Monthly HOA Fees
Home Design
- Slab Foundation
- Asphalt Shingled Roof
- Vinyl Siding
Interior Spaces
- 1,179 Sq Ft Home
- 2-Story Property
- Family Room
- Dining Area
- Laundry on upper level
Kitchen
- Stove
- Microwave
- Dishwasher
Flooring
- Carpet
- Luxury Vinyl Plank Tile
Bedrooms and Bathrooms
- 2 Bedrooms
Home Security
Parking
- 2 Car Attached Garage
- Driveway
Utilities
- Forced Air Heating and Cooling System
- Municipal Trash
- Cable TV Available
Listing and Financial Details
- Assessor Parcel Number 18114450006016
Community Details
Overview
- Calibur Property Magt. Association
Recreation
- Snow Removal
Security
- Fire and Smoke Detector
Ownership History
Purchase Details
Home Financials for this Owner
Home Financials are based on the most recent Mortgage that was taken out on this home.Similar Homes in Ankeny, IA
Home Values in the Area
Average Home Value in this Area
Purchase History
| Date | Type | Sale Price | Title Company |
|---|---|---|---|
| Warranty Deed | $185,000 | None Listed On Document | |
| Warranty Deed | $185,000 | None Listed On Document |
Mortgage History
| Date | Status | Loan Amount | Loan Type |
|---|---|---|---|
| Open | $148,000 | New Conventional | |
| Closed | $148,000 | New Conventional | |
| Previous Owner | $600,000 | New Conventional |
Property History
| Date | Event | Price | Change | Sq Ft Price |
|---|---|---|---|---|
| 04/17/2025 04/17/25 | Sold | $185,000 | -2.6% | $157 / Sq Ft |
| 03/17/2025 03/17/25 | Pending | -- | -- | -- |
| 03/11/2025 03/11/25 | Price Changed | $189,900 | -2.6% | $161 / Sq Ft |
| 02/05/2025 02/05/25 | For Sale | $194,900 | 0.0% | $165 / Sq Ft |
| 01/31/2025 01/31/25 | Pending | -- | -- | -- |
| 01/10/2025 01/10/25 | Price Changed | $194,900 | -2.5% | $165 / Sq Ft |
| 11/14/2024 11/14/24 | For Sale | $199,900 | -- | $170 / Sq Ft |
Tax History Compared to Growth
Tax History
| Year | Tax Paid | Tax Assessment Tax Assessment Total Assessment is a certain percentage of the fair market value that is determined by local assessors to be the total taxable value of land and additions on the property. | Land | Improvement |
|---|---|---|---|---|
| 2024 | $3,364 | $197,300 | $36,700 | $160,600 |
| 2023 | $3,492 | $197,300 | $36,700 | $160,600 |
| 2022 | $3,454 | $168,400 | $32,100 | $136,300 |
| 2021 | $0 | $168,400 | $32,100 | $136,300 |
| 2020 | $0 | $77,100 | $25,500 | $51,600 |
| 2019 | $0 | $40 | $40 | $0 |
Agents Affiliated with this Home
-
Kyle Clarkson

Seller's Agent in 2025
Kyle Clarkson
LPT Realty, LLC
(515) 554-2249
51 in this area
697 Total Sales
Map
Source: Des Moines Area Association of REALTORS®
MLS Number: 707804
APN: 181/14450-006-016
- 2402 NE Oak Dr Unit 2
- 2602 NE Oak Dr Unit 6
- 130 NW Georgetown Blvd Unit 4
- 140 NW Georgetown Blvd Unit 7
- 140 NW Georgetown Blvd Unit 6
- 207 NE Georgetown Blvd
- 2520 NW Heritage Ave
- 276 NW Georgetown Blvd
- 408 NE Georgetown Blvd
- 348 NW Georgetown Blvd
- 2107 NE Bel Aire Dr
- 113 NW 27th St
- 2108 NE 19th Ct
- 2601 NW Pleasant St
- 505 NE 21st St
- 252 NE Pinehurst Cir
- 458 NE Pinehurst Cir
- 402 NW Reinhart Dr
- 2001 NE Innsbruck Dr
- 312 NE Pinehurst Cir
