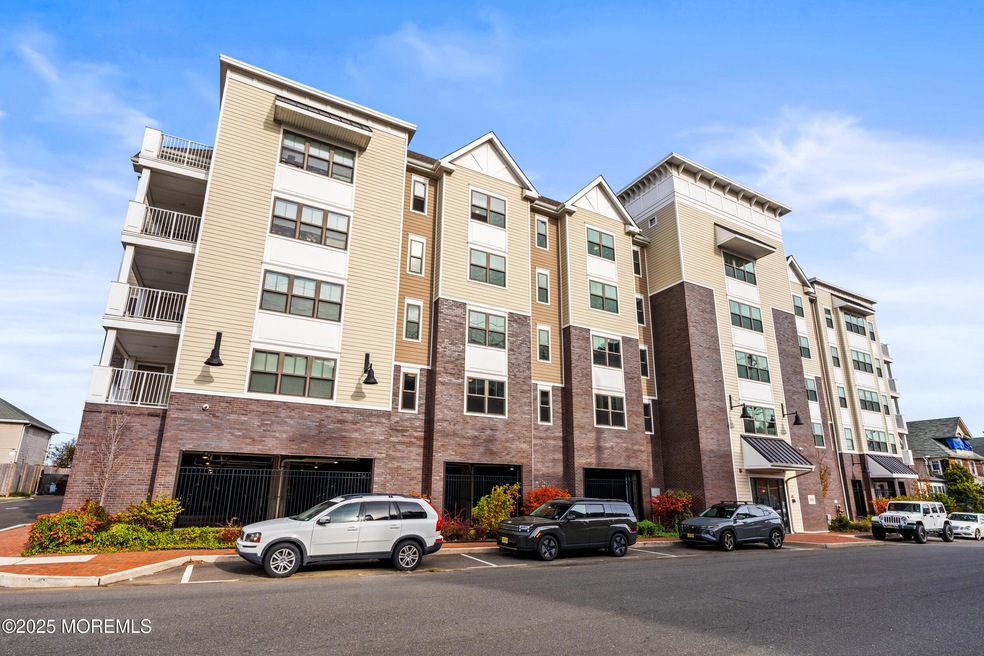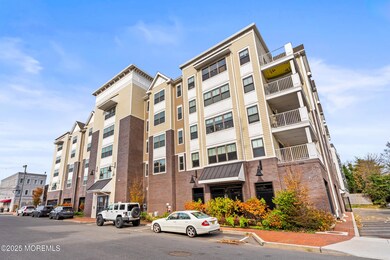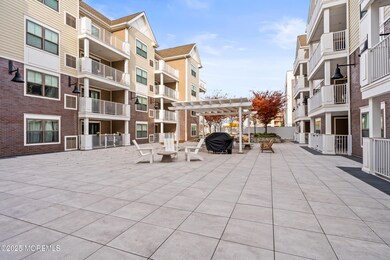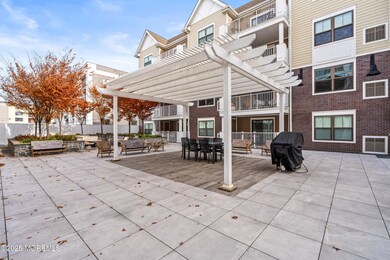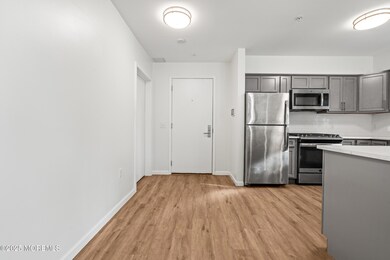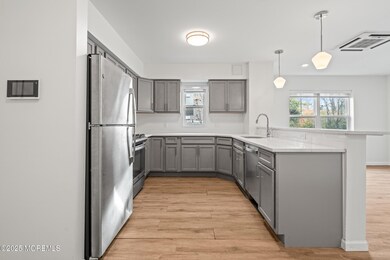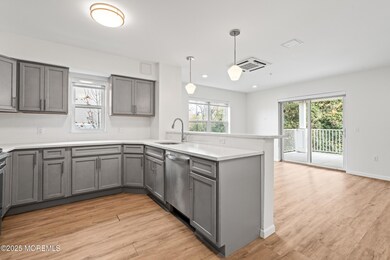165 Pavilion Ave Unit 206 Long Branch, NJ 07740
Highlights
- New Kitchen
- 3-minute walk to Long Branch
- Double Door Entry
- Bonus Room
- Terrace
- Elevator
About This Home
The Pavilion offers refined apartment living in the heart of Long Branch, just steps from the beach, Pier Village and fine local dining. This spacious end unit offers two-bedroom plus den featuring a full bath in the primary suite with a custom closet organizer, an additional bedroom, a hall bath and a flexible bonus room ideal for work-from-home or guests. Enjoy a large private balcony, in-unit washer and dryer, and an eat-in kitchen with stainless steel appliances, quartz countertops, and blonde oak flooring. Residents enjoy a courtyard garden, private parking garage, and Butterfly MX app-based access. Ideally located near beaches, the boardwalk, NJ Transit, Monmouth Medical Center, Monmouth U and major highways. The Pavilion combines elegance, comfort, and coastal conveniences!
Property Details
Home Type
- Apartment
Year Built
- 2021
Parking
- 100 Car Garage
- Off-Street Parking
- Assigned Parking
Interior Spaces
- 1-Story Property
- Double Door Entry
- Sliding Doors
- Living Room
- Bonus Room
Kitchen
- New Kitchen
- Eat-In Kitchen
- Microwave
- Dishwasher
Flooring
- Linoleum
- Vinyl
Bedrooms and Bathrooms
- 2 Bedrooms
- Walk-In Closet
- 2 Full Bathrooms
- Primary bathroom on main floor
- Primary Bathroom includes a Walk-In Shower
Laundry
- Laundry Room
- Dryer
- Washer
Outdoor Features
- Balcony
- Terrace
Schools
- Long Branch Middle School
- Long Branch High School
Utilities
- Central Air
- Heating System Uses Natural Gas
- Natural Gas Water Heater
Listing and Financial Details
- Property Available on 11/14/25
Community Details
Overview
- High-Rise Condominium
- Pavillion Subdivision
Pet Policy
- Dogs and Cats Allowed
Additional Features
- Elevator
- Controlled Access
Map
Source: MOREMLS (Monmouth Ocean Regional REALTORS®)
MLS Number: 22534067
APN: 27 00228-0000-00032- 01
- 237 3rd Ave Unit 1-4
- 242 Westwood Ave
- 215 Cleveland Ave
- 170 Franklin Ave
- 158 Franklin Ave
- 152 Franklin Ave
- 150 Franklin Ave Unit 5
- 144 Westwood Ave
- 61 Pavilion Ave
- 303 Westwood Ave
- 345 2nd Ave Unit 11
- 345 2nd Ave Unit 12
- 345 2nd Ave Unit 14
- 345 2nd Ave Unit 8
- 166 Franklin Ave Unit 8
- 103 Franklin Ave
- 298 Poole Ave
- 12 Coral Place
- 369 Indiana Ave
- 167 Chelsea Ave
- 165 Pavilion Ave Unit 303
- 180 Morris Ave Unit 403
- 180 Morris Ave Unit 304
- 180 Morris Ave Unit 401
- 180 Morris Ave Unit 206
- 180 Morris Ave Unit 104
- 185 Morris Ave Unit 511
- 185 Morris Ave Unit 305
- 185 Morris Ave Unit 401
- 185 Morris Ave Unit 303
- 185 Morris Ave Unit 411
- 185 Morris Ave
- 130 Morris Ave
- 162 3rd Ave
- 125 Morris Ave
- 112 Morris Ave Unit B
- 258 Morris Ave Unit 216
- 258 Morris Ave Unit 203
- 258 Morris Ave
- 282 Van Pelt Place Unit 2
