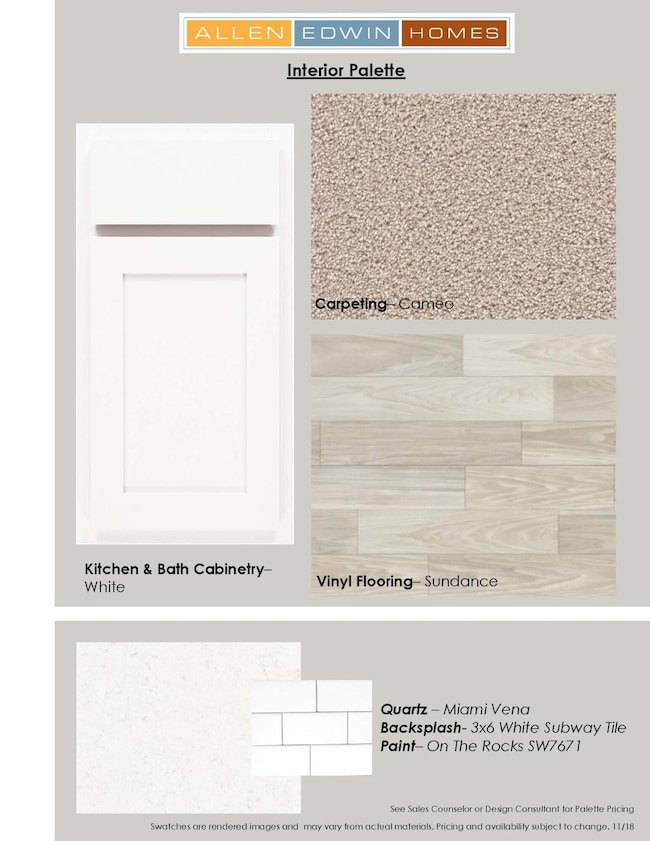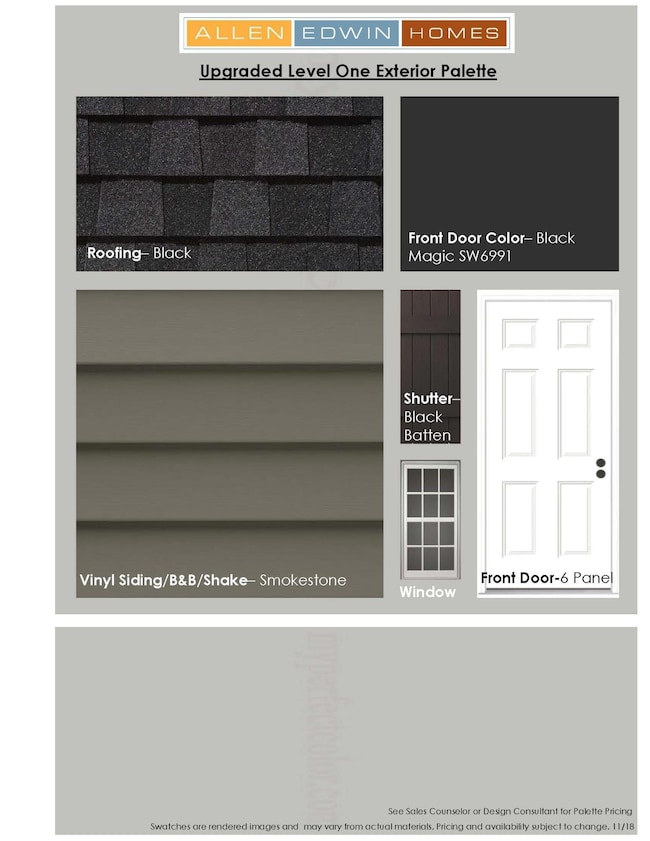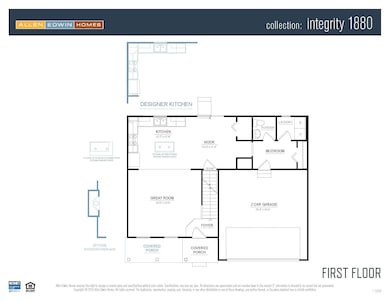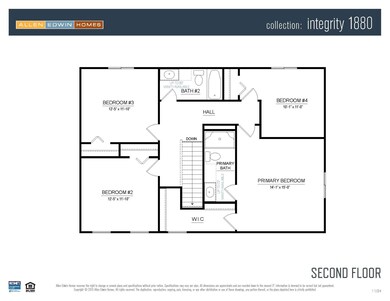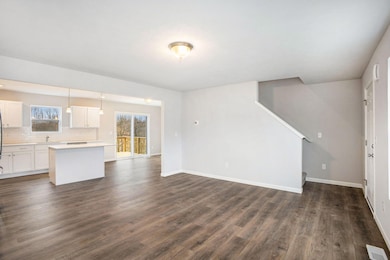165 Peppermint Dr Holland, MI 49423
Estimated payment $2,836/month
Highlights
- Under Construction
- Deck
- Great Room
- Woodbridge Elementary School Rated A
- Traditional Architecture
- Mud Room
About This Home
Coming Feb/March—your chance to own a brand-new Westwood Estates home in the Zeeland School District while enjoying Holland Twp taxes. This home is 49 years newer than local comps! Step onto the charming covered porch and into a sun-filled, open layout perfect for entertaining. The chef's kitchen shines with quartz counters, island, tile backsplash, and GE stainless appliances. Mudroom connects to oversized 24x20 garage, plus powder and laundry rooms. Dine with serene views from the deck, then retreat upstairs to a luxe primary suite with WIC and private bath. Three more bedrooms and a full bath offer space for all. Daylight basement invites future expansion. Energy-smart design saves $1K+/yr, plus a 10-year structural warranty
Home Details
Home Type
- Single Family
Year Built
- Built in 2025 | Under Construction
Lot Details
- 9,063 Sq Ft Lot
- Lot Dimensions are 69.91 x 129.64
HOA Fees
- $50 Monthly HOA Fees
Parking
- 2 Car Attached Garage
- Front Facing Garage
- Garage Door Opener
Home Design
- Traditional Architecture
- Shingle Roof
- Composition Roof
- Vinyl Siding
Interior Spaces
- 1,882 Sq Ft Home
- 2-Story Property
- Low Emissivity Windows
- Window Screens
- Mud Room
- Great Room
- Dining Area
Kitchen
- Eat-In Kitchen
- Range
- Microwave
- Dishwasher
- Kitchen Island
Bedrooms and Bathrooms
- 4 Bedrooms
Laundry
- Laundry Room
- Laundry on main level
- Dryer
- Washer
Basement
- Basement Fills Entire Space Under The House
- Natural lighting in basement
Outdoor Features
- Deck
- Porch
Schools
- Woodbridge Elementary School
- Cityside Middle School
- Zeeland East High School
Utilities
- SEER Rated 13+ Air Conditioning Units
- SEER Rated 13-15 Air Conditioning Units
- Forced Air Heating and Cooling System
- Heating System Uses Natural Gas
- Electric Water Heater
Community Details
- Association Phone (888) 693-0803
- Built by Allen Edwin Homes
- Westwood Estates Subdivision
Listing and Financial Details
- Home warranty included in the sale of the property
Map
Home Values in the Area
Average Home Value in this Area
Property History
| Date | Event | Price | List to Sale | Price per Sq Ft |
|---|---|---|---|---|
| 08/11/2025 08/11/25 | For Sale | $444,900 | -- | $236 / Sq Ft |
Source: MichRIC
MLS Number: 25040364
- 171 Peppermint Dr
- Lot 15 Peppermint Dr
- Lot 16 Peppermint Dr
- 179 Peppermint Dr
- Lot 17 of Peppermint Dr
- VL Ottogan St
- 5216 Mulberry Ln
- 5232 E Sunfield Ln
- 4667 52nd St
- 955 Kenwood Dr
- 1391 Quarterline Commons
- 302 Northeast Crossing
- 866 E 24th St Unit Parcel A
- 403 Stratford Way
- 177 96th Ave
- 10234 Summerwood Dr
- 1214 Euna Vista Dr
- 0 96th Ave Unit 1.94 25027197
- 0 96th Ave
- 215 Calvin Ave
- 368 Beacon Light Cir
- 360 Oxford Ct Unit 4
- 1063 E 16th St Unit 2
- 717 E 24th St
- 1010 N Black River Dr
- 278 E 16th St
- 2111 Heyboer Dr
- 51 E 21st St
- 1195 Cranberry Ct
- 54 W 35th St
- 48 E 8th St Unit 210
- 345 S River Ave Unit Lower level
- 11978 Zephyr Dr
- 358 N Jefferson St
- 349 E Main Ave
- 60 W 8th St
- 1180 Matt Urban Dr
- 2900 Millpond Dr W
- 8339 Roxburo St
- 3079 E Springview Dr

