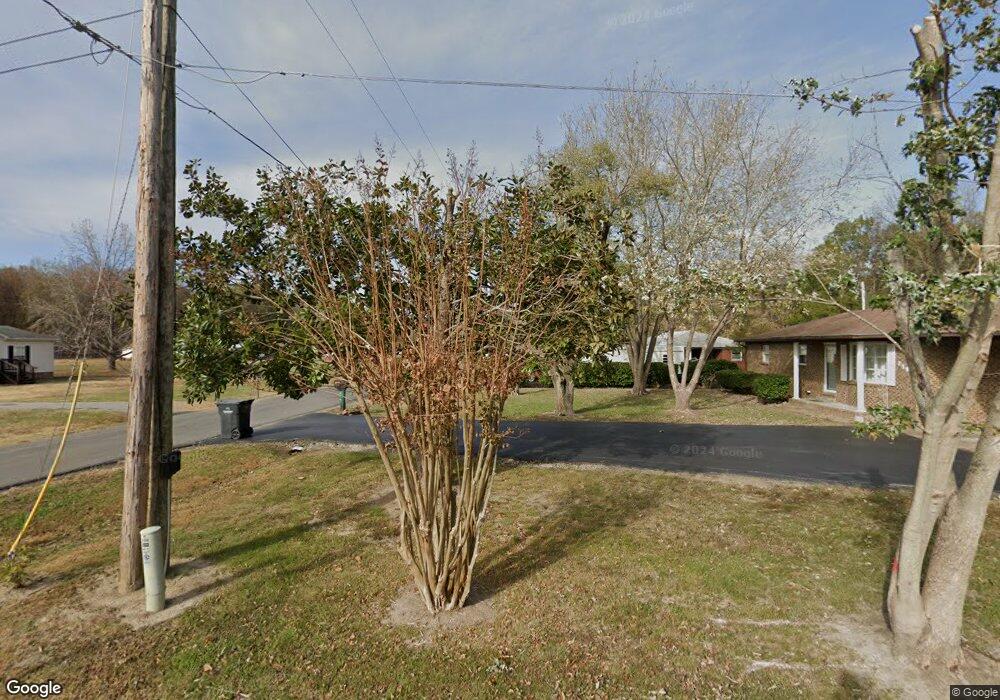
165 Pin Oak Dr Ledbetter, KY 42058
Ledbetter NeighborhoodEstimated Value: $199,000 - $246,127
Highlights
- Above Ground Pool
- Deck
- Wooded Lot
- 3.5 Acre Lot
- Living Room with Fireplace
- Wood Flooring
About This Home
As of July 2013Has 2 car attached garage and 30x50 detached garage and work shop - deck on back of house. Propane tank does not stay. HSA Home Warranty included.
Last Listed By
Jack Poyner
C21 Service Realty Listed on: 05/02/2013
Home Details
Home Type
- Single Family
Est. Annual Taxes
- $1,119
Year Built
- Built in 1980
Lot Details
- 3.5 Acre Lot
- Property fronts an easement
- Lot Has A Rolling Slope
- Wooded Lot
- Landscaped with Trees
Home Design
- Brick Exterior Construction
- Block Foundation
- Frame Construction
- Composition Shingle Roof
- Vinyl Siding
Interior Spaces
- 1,737 Sq Ft Home
- 1-Story Property
- Sheet Rock Walls or Ceilings
- Ceiling Fan
- Vinyl Clad Windows
- Living Room with Fireplace
- Combination Kitchen and Dining Room
- Fire and Smoke Detector
Kitchen
- Built-In Oven
- Range
- Dishwasher
- Disposal
Flooring
- Wood
- Carpet
Bedrooms and Bathrooms
- 3 Bedrooms
- Walk-In Closet
- 2 Full Bathrooms
Laundry
- Laundry in Utility Room
- Washer and Dryer Hookup
Parking
- 2 Car Garage
- Garage Door Opener
Outdoor Features
- Above Ground Pool
- Deck
- Covered patio or porch
Utilities
- Forced Air Heating and Cooling System
- Heating System Uses Wood
- Heating System Uses Propane
- Electric Water Heater
- Satellite Dish
Community Details
- Association fees include pool
Ownership History
Purchase Details
Home Financials for this Owner
Home Financials are based on the most recent Mortgage that was taken out on this home.Purchase Details
Similar Home in Ledbetter, KY
Home Values in the Area
Average Home Value in this Area
Purchase History
| Date | Buyer | Sale Price | Title Company |
|---|---|---|---|
| Mclelland Leslie | $100,000 | -- | |
| Threlkeld Phillip Wayne | -- | -- |
Property History
| Date | Event | Price | Change | Sq Ft Price |
|---|---|---|---|---|
| 07/18/2013 07/18/13 | Sold | $100,000 | -25.9% | $58 / Sq Ft |
| 06/23/2013 06/23/13 | Pending | -- | -- | -- |
| 05/02/2013 05/02/13 | For Sale | $134,900 | -- | $78 / Sq Ft |
Tax History Compared to Growth
Tax History
| Year | Tax Paid | Tax Assessment Tax Assessment Total Assessment is a certain percentage of the fair market value that is determined by local assessors to be the total taxable value of land and additions on the property. | Land | Improvement |
|---|---|---|---|---|
| 2024 | $1,119 | $168,000 | $0 | $0 |
| 2023 | $604 | $111,000 | $0 | $0 |
| 2022 | $617 | $111,000 | $0 | $0 |
| 2021 | $619 | $111,000 | $0 | $0 |
| 2020 | $637 | $111,000 | $0 | $0 |
| 2019 | $538 | $100,000 | $0 | $0 |
| 2018 | $559 | $100,000 | $0 | $0 |
| 2017 | $882 | $100,000 | $0 | $0 |
| 2016 | $881 | $100,000 | $0 | $0 |
| 2008 | -- | $96,000 | $16,000 | $80,000 |
Agents Affiliated with this Home
-
J
Seller's Agent in 2013
Jack Poyner
C21 Service Realty
-
M
Buyer's Agent in 2013
Michael Brodie
Atlas Real Estate & Auction Services
Map
Source: Western Kentucky Regional MLS
MLS Number: 71112
APN: 021-01-02-022.00
- 421 Burd Cir Unit Lot 20
- LOT 46 Clubhouse Dr
- 1374 Us Highway 60 W Unit Lot 2
- 381 Burd Cir Unit Lot 19
- 1370 U S 60 Unit Lot 4
- 1352 Us Highway 60 W Unit Lot 38
- 1360 Us Highway 60 W Unit Lot 9
- 1366 Us Highway 60 W Unit Lot 6
- 1372 Us Highway 60 W Unit Lot 3
- 359 Burd Cir Unit Lot 18
- 354 Burd Cir Unit Lot 26
- 333 Burd Cir Unit Lot 17
- 309 Burd Cir Unit Lot 16
- 306 Burd Cir Unit Lot 28
- 285 Burd Cir Unit Lot 15
- Lot 33 Summerlin Dr
- 90 Torrey Pines
- Lot 35 Summerlin Dr
- 255 Burd Cir Unit Lot 14
- 260 Burd Cir Unit Lot 30
