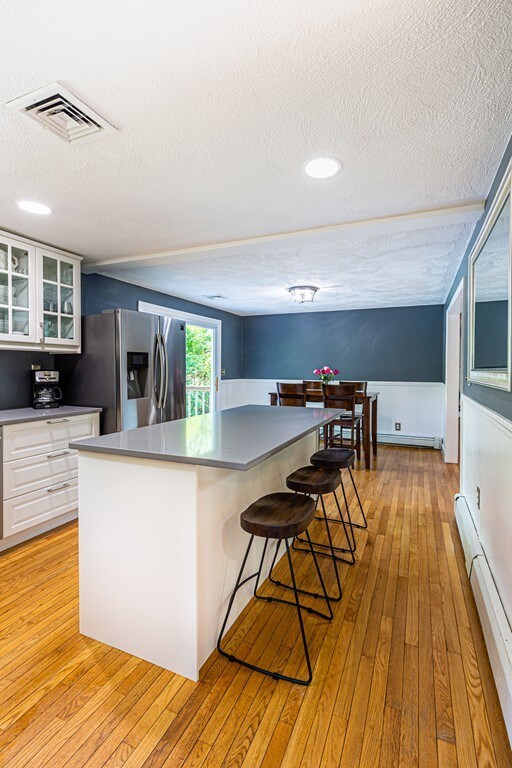
165 Randall St North Easton, MA 02356
Oliver Ames High School/Metacomet NeighborhoodEstimated Value: $678,551 - $716,000
Highlights
- In Ground Pool
- Deck
- Fenced Yard
- Easton Middle School Rated A-
- Wood Flooring
- Central Air
About This Home
As of October 2019Lovely ranch located in beautiful North Easton*Enjoy the walking trails into Conservation Land, along w/being walkable to Borderland State Park*Some trails lead to the school*If you like outdoor natural space to walk, & ride bikes enjoy the fall foliage walking the trails abutting this property*New kitchen is light & bright w/Quartz countertops, S.S. appliances, center island & a large slider that overlooks the inground pool & private backyard*The large living room has a brick fireplace w/a coal/wood stove insert, hardwood floors & a large picture window*This home has 3 generous sized bedrooms w/newer carpeting*The updated bath was completely renovated in 2017*Gas heating system new in 2012 w/10" insulation in Attic*The Central AC system is approx 6 yrs young*Roof & Leaf Guard system is approx 9 years young*Newer vinyl New Pro windows are thru-out most of the home* Commuter rail from 3 towns are available*Located just minutes from the newly renovated downtown, & school complex.
Home Details
Home Type
- Single Family
Est. Annual Taxes
- $7,418
Year Built
- Built in 1979
Lot Details
- 0.92
Kitchen
- Range
- Microwave
- Dishwasher
Flooring
- Wood
- Tile
- Vinyl
Outdoor Features
- In Ground Pool
- Deck
- Storage Shed
- Rain Gutters
Utilities
- Central Air
- Hot Water Baseboard Heater
- Heating System Uses Gas
- Private Sewer
- Cable TV Available
Additional Features
- Window Screens
- Fenced Yard
- Basement
Ownership History
Purchase Details
Home Financials for this Owner
Home Financials are based on the most recent Mortgage that was taken out on this home.Purchase Details
Similar Homes in North Easton, MA
Home Values in the Area
Average Home Value in this Area
Purchase History
| Date | Buyer | Sale Price | Title Company |
|---|---|---|---|
| Mazerolle Christopher | -- | None Available | |
| Hines Donald F | -- | -- |
Mortgage History
| Date | Status | Borrower | Loan Amount |
|---|---|---|---|
| Open | Mazerolle Christopher A | $25,000 | |
| Open | Mazerolle Christopher | $462,962 | |
| Closed | Mazerolle Christopher A | $462,962 | |
| Previous Owner | Mazerolle Lisa R | $17,322 | |
| Previous Owner | Mazerolle Christopher | $441,849 | |
| Previous Owner | Fitton James | $390,450 | |
| Previous Owner | Hines Donald F | $50,000 | |
| Previous Owner | Hines Donald F | $45,000 |
Property History
| Date | Event | Price | Change | Sq Ft Price |
|---|---|---|---|---|
| 10/31/2019 10/31/19 | Sold | $450,000 | +5.9% | $254 / Sq Ft |
| 09/10/2019 09/10/19 | Pending | -- | -- | -- |
| 09/04/2019 09/04/19 | For Sale | $424,900 | +3.4% | $240 / Sq Ft |
| 10/11/2018 10/11/18 | Sold | $411,000 | +2.8% | $344 / Sq Ft |
| 08/21/2018 08/21/18 | Pending | -- | -- | -- |
| 08/15/2018 08/15/18 | For Sale | $399,900 | -- | $334 / Sq Ft |
Tax History Compared to Growth
Tax History
| Year | Tax Paid | Tax Assessment Tax Assessment Total Assessment is a certain percentage of the fair market value that is determined by local assessors to be the total taxable value of land and additions on the property. | Land | Improvement |
|---|---|---|---|---|
| 2025 | $7,418 | $594,400 | $365,200 | $229,200 |
| 2024 | $7,262 | $544,000 | $329,700 | $214,300 |
| 2023 | $7,256 | $497,300 | $329,700 | $167,600 |
| 2022 | $6,704 | $435,600 | $274,000 | $161,600 |
| 2021 | $6,494 | $419,500 | $257,900 | $161,600 |
| 2020 | $6,018 | $391,300 | $248,000 | $143,300 |
| 2019 | $5,741 | $359,700 | $248,000 | $111,700 |
| 2018 | $5,863 | $348,300 | $248,000 | $100,300 |
| 2017 | $5,612 | $346,000 | $248,000 | $98,000 |
| 2016 | $5,469 | $337,800 | $248,000 | $89,800 |
| 2015 | $4,927 | $293,600 | $206,000 | $87,600 |
| 2014 | $4,807 | $288,700 | $200,000 | $88,700 |
Agents Affiliated with this Home
-
Margie McShane

Seller's Agent in 2019
Margie McShane
Compass
(617) 592-7553
26 Total Sales
-
Stephanie Weinstein

Buyer's Agent in 2019
Stephanie Weinstein
Coldwell Banker Realty - Easton
(508) 816-8554
8 in this area
125 Total Sales
-
Denise Deziel

Seller's Agent in 2018
Denise Deziel
Denise Deziel Realty
(508) 479-5796
1 in this area
15 Total Sales
-
Lori Poirier

Buyer's Agent in 2018
Lori Poirier
Coldwell Banker Realty - Franklin
(508) 254-8093
46 Total Sales
Map
Source: MLS Property Information Network (MLS PIN)
MLS Number: 72558382
APN: EAST-000003R-000058A
- 6 Jonathan Dr
- 15 Deer Meadow
- 16 Deer Meadows Ln
- 40 Rockland St
- 15 Wenlock Cir
- 12 Mary Dyer Ln
- 33 Daniel Dr
- 3 Stillwater Creek Ln
- 45 Randall St
- 32 Deborah Lee Ln
- 223 Poquanticut Ave
- 30 Owl Ridge Rd
- 22 Randall St
- 79 Summer St
- 89 Massapoag Ave
- 8 Hobart Way
- 73 Summer St
- 19 Canton St
- 17 Hayward St
- 30 Eagle Rock Rd






