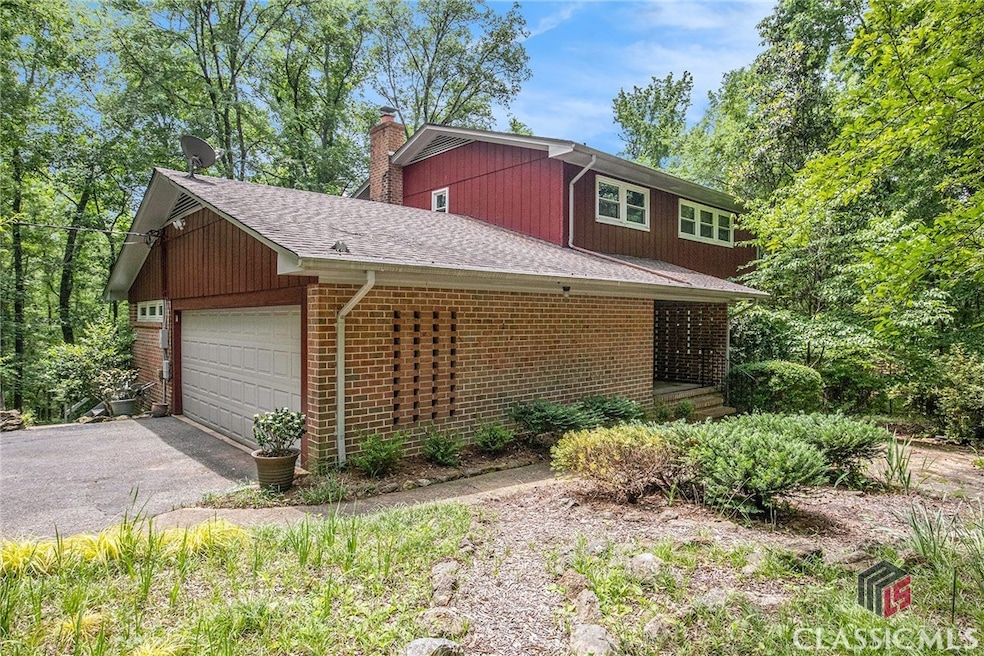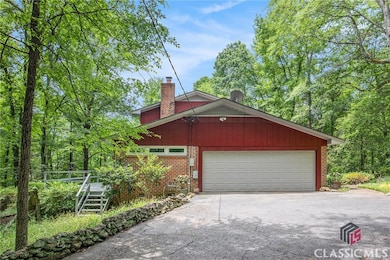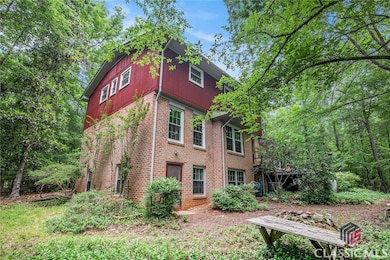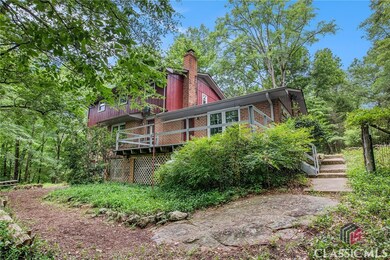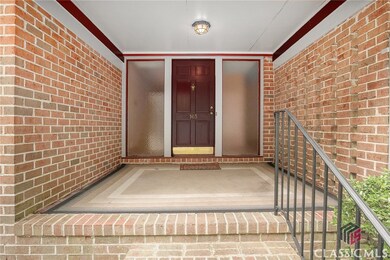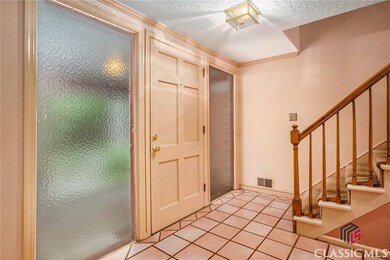
$365,000
- 5 Beds
- 3 Baths
- 3,157 Sq Ft
- 325 Segrest Cir
- Athens, GA
Minutes from UGA, around the corner from the New Vet School and close proximity to everything East Athens has to offer - this brick ranch atop a basement is the epitome of LOCATION LOCATION LOCATION. DETAILS:*5 Bedrooms/3 Full Baths *Finished Basement Apartment *3157 +/-Sq.Ft. *Year Built - 1973 *.77 Acre Lot. SPECIAL FEATURES: -Hardwood Floors, -Updated Light Fixtures, -Trim Package, -Multiple
Jared Marsden Keller Williams Greater Athens
