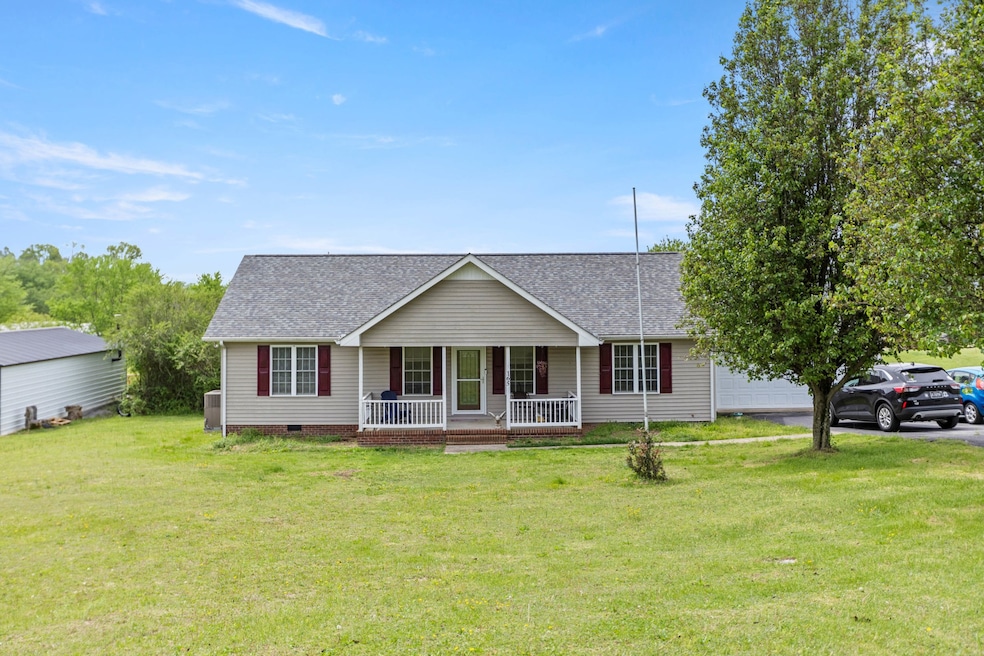
165 Ridgecrest Rd Hartsville, TN 37074
Estimated payment $1,975/month
Highlights
- No HOA
- 2 Car Attached Garage
- Central Heating
- Jim Satterfield Middle School Rated A-
- Cooling Available
- Combination Dining and Living Room
About This Home
Discover country living at its finest with this charming 3-bedroom, 2-bath one level home on a peaceful 1-acre lot. Designed with functionality and comfort in mind, the open floor plan creates a welcoming space for gatherings, while the split-bedroom layout ensures privacy for the primary suite. Adding to the convenience is a separate laundry area, making household chores a breeze and keeping your living spaces organized. A 2-car garage provides ample storage and convenience. Outdoors, enjoy the vast potential of the acre-sized lot for gardening, recreation, or simply soaking up the serene surroundings. Don’t miss the chance to call this thoughtfully designed retreat your home! All appliances are new (2024) and convey with the home (garage refrigerator does not) New Roof and Exterior Doors (2024) Outside Shed conveys with home.
Listing Agent
Cottage Realty Brokerage Phone: 6158559264 License #279115 Listed on: 04/24/2025
Home Details
Home Type
- Single Family
Est. Annual Taxes
- $1,139
Year Built
- Built in 2004
Lot Details
- 0.94 Acre Lot
Parking
- 2 Car Attached Garage
Interior Spaces
- 1,536 Sq Ft Home
- Property has 1 Level
- Combination Dining and Living Room
- Crawl Space
- Dishwasher
Flooring
- Carpet
- Laminate
- Vinyl
Bedrooms and Bathrooms
- 3 Main Level Bedrooms
- 2 Full Bathrooms
Laundry
- Dryer
- Washer
Schools
- Trousdale Co Elementary School
- Jim Satterfield Middle School
- Trousdale Co High School
Utilities
- Cooling Available
- Central Heating
Community Details
- No Home Owners Association
- Ridgecrest Subdivision
Listing and Financial Details
- Assessor Parcel Number 028D A 01500 000
Map
Home Values in the Area
Average Home Value in this Area
Tax History
| Year | Tax Paid | Tax Assessment Tax Assessment Total Assessment is a certain percentage of the fair market value that is determined by local assessors to be the total taxable value of land and additions on the property. | Land | Improvement |
|---|---|---|---|---|
| 2024 | $1,116 | $57,300 | $11,375 | $45,925 |
| 2023 | $1,116 | $57,300 | $11,375 | $45,925 |
| 2022 | $1,110 | $57,300 | $11,375 | $45,925 |
| 2021 | $1,061 | $57,300 | $11,375 | $45,925 |
| 2020 | $1,061 | $43,525 | $6,500 | $37,025 |
| 2019 | $1,061 | $43,525 | $6,500 | $37,025 |
| 2018 | $973 | $33,225 | $5,000 | $28,225 |
| 2017 | $954 | $33,225 | $5,000 | $28,225 |
| 2016 | $973 | $33,225 | $5,000 | $28,225 |
| 2015 | $1,037 | $33,225 | $5,000 | $28,225 |
| 2014 | $1,059 | $33,950 | $3,500 | $30,450 |
Property History
| Date | Event | Price | Change | Sq Ft Price |
|---|---|---|---|---|
| 07/29/2025 07/29/25 | For Sale | $344,900 | 0.0% | $225 / Sq Ft |
| 07/15/2025 07/15/25 | Pending | -- | -- | -- |
| 06/09/2025 06/09/25 | Price Changed | $344,900 | -1.4% | $225 / Sq Ft |
| 04/24/2025 04/24/25 | For Sale | $349,900 | +59.0% | $228 / Sq Ft |
| 08/05/2020 08/05/20 | Sold | $220,000 | -1.7% | $143 / Sq Ft |
| 06/01/2020 06/01/20 | Pending | -- | -- | -- |
| 04/28/2020 04/28/20 | For Sale | $223,900 | -- | $146 / Sq Ft |
Purchase History
| Date | Type | Sale Price | Title Company |
|---|---|---|---|
| Warranty Deed | $220,000 | None Available | |
| Deed | $8,500 | -- | |
| Deed | -- | -- | |
| Warranty Deed | $16,200 | -- | |
| Deed | $6,200 | -- |
Mortgage History
| Date | Status | Loan Amount | Loan Type |
|---|---|---|---|
| Open | $220,000 | VA | |
| Previous Owner | $92,000 | Unknown | |
| Previous Owner | $91,100 | New Conventional | |
| Previous Owner | $17,500 | New Conventional |
Similar Homes in Hartsville, TN
Source: Realtracs
MLS Number: 2822490
APN: 028D-A-015.00
- 0 Old Highway 25
- 0 Old Hwy 25 Tract #1
- 25 Scenic Ln
- 0 Oldham Rd Unit RTC2900481
- 20 Scenic Ln
- 80 Scenic Ln
- 3945 Highway 25 W
- 25 Crenshaw Rd
- 95 Crenshaw Rd
- 115 Crenshaw Rd
- 135 Crenshaw Rd
- 165 Crenshaw Rd
- 0 Mcmurry Blvd W Unit RTC2651474
- 312B W Main St Unit B
- 309 W Main St
- 109 Hall St
- 130 Lytle Dr
- 129 Foxall St
- 126 Foxall St
- 90 Five Oaks Ln
- 25 Epoch Ct
- 95 Nest Ln Unit 75
- 108 Damascus St
- 217 Hayes St
- 219 Hayes St
- 6005 Justice Ln
- 542 Rogers Ln
- 1020 Harness Cir
- 1207 Spring Creek Rd
- 11 Beasley Bend Rd
- 1611 Hartsville Pike
- 607 Dixon Springs Hwy
- 605 Dixon Springs Hwy
- 1005 Falcon Crest
- 586 Hollerman Ln
- 392 Albright Ln Unit A
- 1016 Harper Dean Way
- 1008 Harper Dean Way
- 1021 Lindyn Lee Way
- 1416 Swindell Hollow Rd






