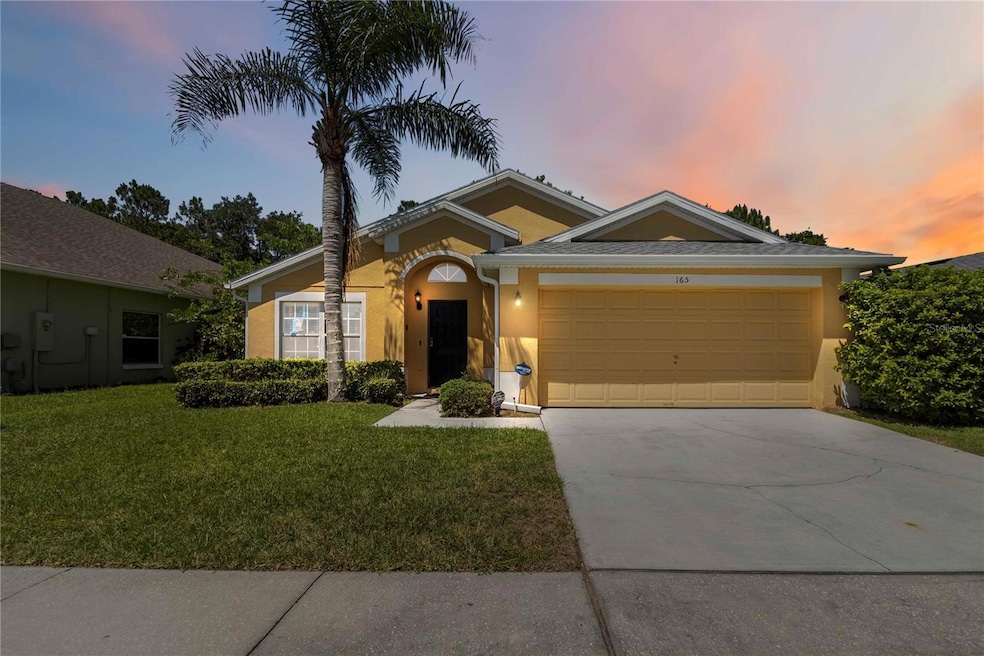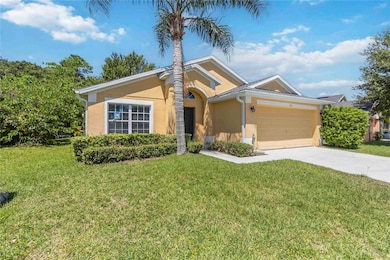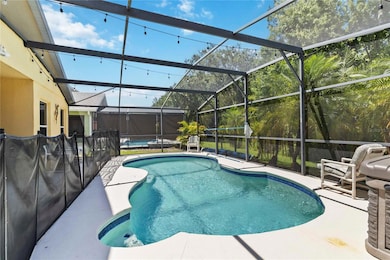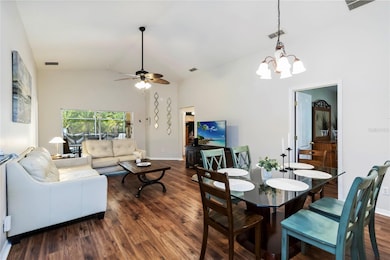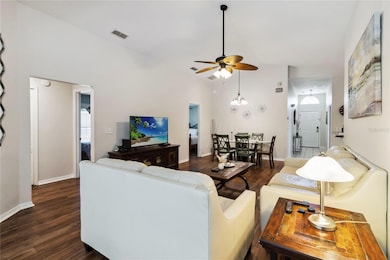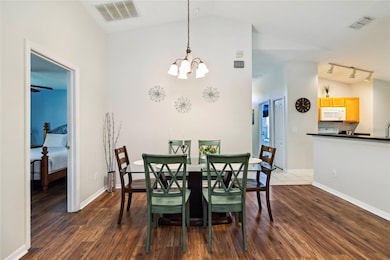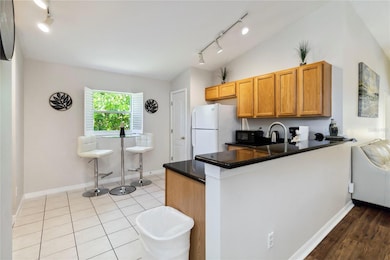165 Scrub Jay Way Davenport, FL 33896
Estimated payment $2,513/month
Highlights
- Screened Pool
- Cathedral Ceiling
- Mature Landscaping
- Dundee Elementary Academy Rated 9+
- Engineered Wood Flooring
- Walk-In Pantry
About This Home
MUST SEE- 5-bedroom, 3-bathroom POOL HOME perfectly situated in a prime location with no rear neighbors, backing onto a serene, tree-lined natural area for ultimate privacy. This home features a Split Floorplan residence and is located in the sought-after Sandy Ridge community, which allows for short-term rentals. This fully furnished home offers incredible flexibility—whether you're looking for a private full-time residence, a part-time vacation retreat, or an income-generating rental property. The home features two Primary Bedrooms with En-Suite Baths, making it ideal for multi-generational living or guest accommodations. The three remaining bedrooms are beautifully themed and the 3rd Bath offers convenient direct access to the pool. The kitchen features a breakfast bar and Granite Countertops, seamlessly flowing into the Dining and Living areas—perfect for entertaining or unwinding. The garage is set up as a Star Wars themed game room. Step outside into your private paradise: covered patio and a screened in heated Pool and Spa Tub. This home is offered fully furnished and turnkey, making it ready for immediate move-in or rental income generation. NEW ROOF- A/C just 2 years old! Situated just 20 minutes from Disney, 30 minutes from Universal, and surrounded by Central Florida’s top attractions and amenities, this home offers the perfect blend of privacy, convenience, and investment potential. Schedule your showing today!
Listing Agent
Nancy Grabowski
REDFIN CORPORATION Brokerage Phone: 407-708-9747 License #3397527 Listed on: 06/20/2025

Home Details
Home Type
- Single Family
Est. Annual Taxes
- $4,463
Year Built
- Built in 2005
Lot Details
- 6,669 Sq Ft Lot
- East Facing Home
- Mature Landscaping
- Irrigation Equipment
HOA Fees
- $108 Monthly HOA Fees
Parking
- 2 Car Attached Garage
Home Design
- Slab Foundation
- Shingle Roof
- Block Exterior
Interior Spaces
- 1,662 Sq Ft Home
- 1-Story Property
- Cathedral Ceiling
- Ceiling Fan
- Thermal Windows
- Window Treatments
- Sliding Doors
- Combination Dining and Living Room
Kitchen
- Eat-In Kitchen
- Walk-In Pantry
- Range
- Microwave
- Freezer
- Dishwasher
- Disposal
Flooring
- Engineered Wood
- Ceramic Tile
Bedrooms and Bathrooms
- 5 Bedrooms
- Walk-In Closet
- 3 Full Bathrooms
- Shower Only
Laundry
- Laundry in Garage
- Dryer
- Washer
Home Security
- Security System Owned
- Fire and Smoke Detector
Pool
- Screened Pool
- In Ground Pool
- Fence Around Pool
Outdoor Features
- Screened Patio
- Exterior Lighting
Utilities
- Central Heating and Cooling System
- Thermostat
- Underground Utilities
- Electric Water Heater
- Phone Available
- Cable TV Available
Listing and Financial Details
- Visit Down Payment Resource Website
- Tax Lot 218
- Assessor Parcel Number 27-26-01-700502-002180
Community Details
Overview
- Association fees include cable TV, ground maintenance
- Jennifer Scarlercio Association
- Visit Association Website
- Sandy Ridge Ph 01 Subdivision
- The community has rules related to deed restrictions
Recreation
- Community Playground
Map
Home Values in the Area
Average Home Value in this Area
Tax History
| Year | Tax Paid | Tax Assessment Tax Assessment Total Assessment is a certain percentage of the fair market value that is determined by local assessors to be the total taxable value of land and additions on the property. | Land | Improvement |
|---|---|---|---|---|
| 2025 | $4,463 | $298,334 | -- | -- |
| 2024 | $4,165 | $271,213 | -- | -- |
| 2023 | $4,165 | $246,557 | $0 | $0 |
| 2022 | $3,858 | $224,143 | $0 | $0 |
| 2021 | $3,409 | $203,766 | $51,000 | $152,766 |
| 2020 | $3,228 | $191,651 | $49,000 | $142,651 |
| 2019 | $3,066 | $176,486 | $49,000 | $127,486 |
| 2018 | $2,987 | $169,847 | $47,000 | $122,847 |
| 2017 | $2,778 | $160,326 | $0 | $0 |
| 2016 | $2,608 | $147,392 | $0 | $0 |
| 2015 | $2,165 | $142,852 | $0 | $0 |
| 2014 | $2,463 | $136,443 | $0 | $0 |
Property History
| Date | Event | Price | Change | Sq Ft Price |
|---|---|---|---|---|
| 09/14/2025 09/14/25 | Pending | -- | -- | -- |
| 08/07/2025 08/07/25 | Price Changed | $385,000 | -3.7% | $232 / Sq Ft |
| 06/20/2025 06/20/25 | For Sale | $399,999 | +58.1% | $241 / Sq Ft |
| 11/11/2020 11/11/20 | Sold | $253,000 | -1.9% | $152 / Sq Ft |
| 09/21/2020 09/21/20 | Pending | -- | -- | -- |
| 09/18/2020 09/18/20 | Price Changed | $258,000 | 0.0% | $155 / Sq Ft |
| 09/18/2020 09/18/20 | For Sale | $258,000 | -1.5% | $155 / Sq Ft |
| 08/26/2020 08/26/20 | Pending | -- | -- | -- |
| 08/23/2020 08/23/20 | For Sale | $262,000 | 0.0% | $158 / Sq Ft |
| 08/15/2020 08/15/20 | Pending | -- | -- | -- |
| 08/12/2020 08/12/20 | For Sale | $262,000 | -- | $158 / Sq Ft |
Purchase History
| Date | Type | Sale Price | Title Company |
|---|---|---|---|
| Warranty Deed | $253,000 | Ait Partners Llc | |
| Warranty Deed | $200,000 | La Rosa Title Llc | |
| Trustee Deed | $120,100 | Attorney | |
| Corporate Deed | $344,300 | Dhi Title Of Florida Inc | |
| Special Warranty Deed | $304,900 | -- |
Mortgage History
| Date | Status | Loan Amount | Loan Type |
|---|---|---|---|
| Open | $227,700 | New Conventional | |
| Previous Owner | $275,436 | Fannie Mae Freddie Mac |
Source: Stellar MLS
MLS Number: O6319295
APN: 27-26-01-700502-002180
- 350 Scrub Jay Way
- 303 Earlmont Place
- 435 Scrub Jay Way
- 270 Earlmont Place
- 114 Earlmont Place
- 176 Blue Jay Way
- 242 Blue Jay Way
- 178 Hammock Ct
- 940 Sandy Ridge Dr
- 116 Ridgemont Ct
- 922 Sandy Ridge Dr Unit 127
- 1110 Royal Ridge Dr
- 2281 Royal Ridge Dr
- 1129 Royal Ridge Dr
- 1111 Royal Ridge Dr
- 6555 Old Lake Wilson Rd Unit 200
- 6555 Old Lake Wilson Rd Unit 42
- 6555 Old Lake Wilson Rd
- 830 Sticks
- 337 Sandy Ridge Dr
