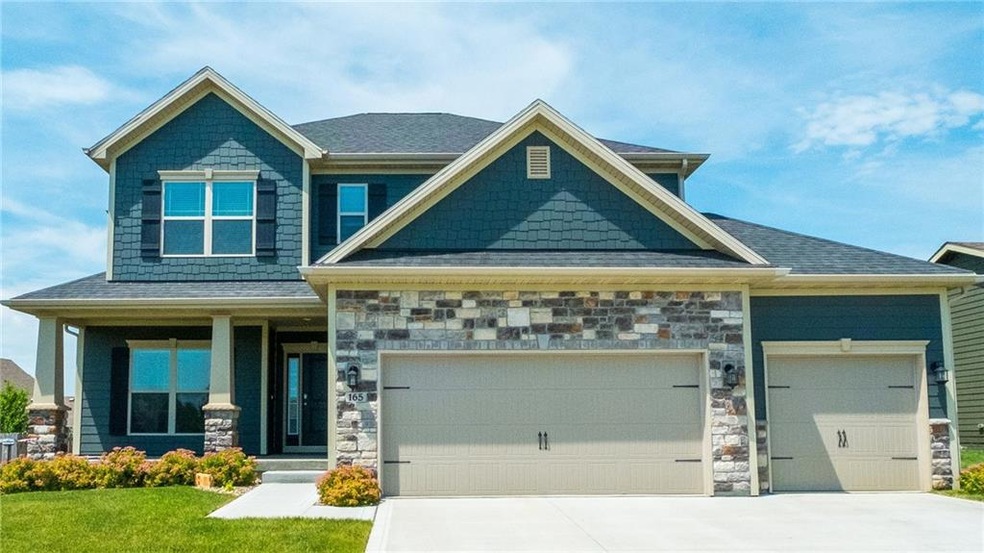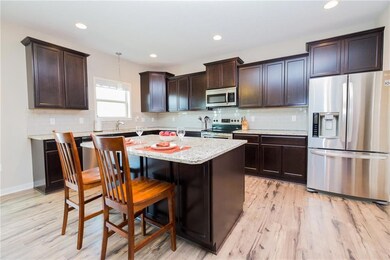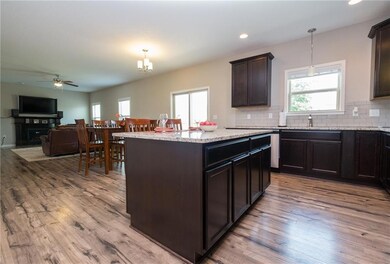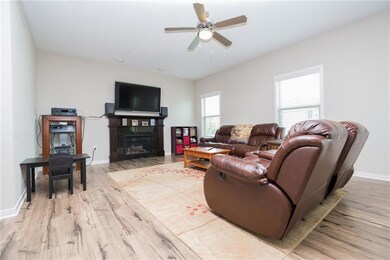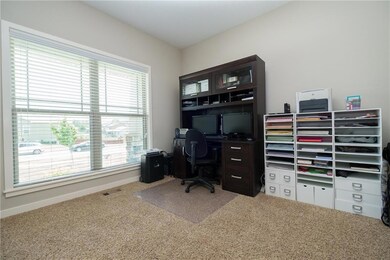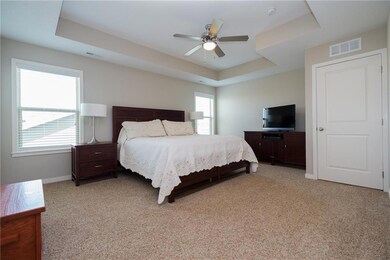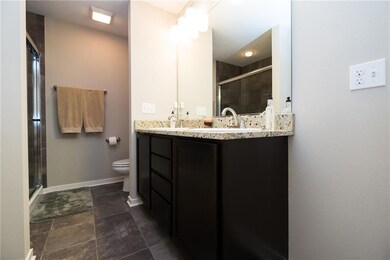
165 SE Telby Ln Waukee, IA 50263
Highlights
- 1 Fireplace
- Den
- Family Room
- Timberline School Rated A-
- Forced Air Heating and Cooling System
- Carpet
About This Home
As of January 2017Beautiful, quiet location just a few blocks west of Waukee South Middle School, this home has all the space needed for a growing family. Built in 2013, you will love the main floor layout including an office, drop zone, oversized kitchen with granite counters, large pantry and stainless steel appliances. The second story includes a large laundry room, master suite with tiled shower and dual vanity. Second and 3rd bedrooms are connected to a jack and jill bath and the 4th bedroom has a private bath. With low maintenance cement board siding, sizable rear deck and fenced yard, put this home on your must see list!
Home Details
Home Type
- Single Family
Est. Annual Taxes
- $6,360
Year Built
- Built in 2013
Lot Details
- 9,148 Sq Ft Lot
- Lot Dimensions are 72x125
HOA Fees
- $8 Monthly HOA Fees
Home Design
- Block Foundation
- Asphalt Shingled Roof
- Cement Board or Planked
Interior Spaces
- 2,635 Sq Ft Home
- 2-Story Property
- 1 Fireplace
- Screen For Fireplace
- Drapes & Rods
- Family Room
- Den
- Unfinished Basement
- Basement Window Egress
- Fire and Smoke Detector
- Laundry on upper level
Kitchen
- Stove
- Microwave
- Dishwasher
Flooring
- Carpet
- Laminate
Bedrooms and Bathrooms
- 4 Bedrooms
Parking
- 3 Car Attached Garage
- Driveway
Utilities
- Forced Air Heating and Cooling System
Listing and Financial Details
- Assessor Parcel Number 1605243004
Ownership History
Purchase Details
Home Financials for this Owner
Home Financials are based on the most recent Mortgage that was taken out on this home.Purchase Details
Home Financials for this Owner
Home Financials are based on the most recent Mortgage that was taken out on this home.Similar Homes in Waukee, IA
Home Values in the Area
Average Home Value in this Area
Purchase History
| Date | Type | Sale Price | Title Company |
|---|---|---|---|
| Warranty Deed | $317,000 | None Available | |
| Warranty Deed | $316,000 | None Available |
Mortgage History
| Date | Status | Loan Amount | Loan Type |
|---|---|---|---|
| Open | $240,100 | New Conventional | |
| Closed | $253,600 | New Conventional | |
| Previous Owner | $252,490 | New Conventional |
Property History
| Date | Event | Price | Change | Sq Ft Price |
|---|---|---|---|---|
| 01/13/2017 01/13/17 | Sold | $317,000 | -9.4% | $120 / Sq Ft |
| 01/13/2017 01/13/17 | Pending | -- | -- | -- |
| 06/13/2016 06/13/16 | For Sale | $349,900 | +10.9% | $133 / Sq Ft |
| 07/11/2014 07/11/14 | Sold | $315,613 | +1.0% | $121 / Sq Ft |
| 06/11/2014 06/11/14 | Pending | -- | -- | -- |
| 06/11/2013 06/11/13 | For Sale | $312,500 | -- | $120 / Sq Ft |
Tax History Compared to Growth
Tax History
| Year | Tax Paid | Tax Assessment Tax Assessment Total Assessment is a certain percentage of the fair market value that is determined by local assessors to be the total taxable value of land and additions on the property. | Land | Improvement |
|---|---|---|---|---|
| 2024 | $7,226 | $460,750 | $70,000 | $390,750 |
| 2023 | $7,226 | $432,160 | $70,000 | $362,160 |
| 2022 | $6,762 | $380,810 | $70,000 | $310,810 |
| 2021 | $6,762 | $360,890 | $55,000 | $305,890 |
| 2020 | $6,838 | $351,850 | $55,000 | $296,850 |
| 2019 | $6,932 | $351,850 | $55,000 | $296,850 |
| 2018 | $6,932 | $339,370 | $55,000 | $284,370 |
| 2017 | $6,860 | $339,370 | $55,000 | $284,370 |
| 2016 | $6,378 | $335,690 | $55,000 | $280,690 |
| 2015 | $2,486 | $125,000 | $0 | $0 |
| 2014 | $2,486 | $510 | $0 | $0 |
Agents Affiliated with this Home
-
John Brummett

Seller's Agent in 2017
John Brummett
RE/MAX
(515) 778-7733
19 in this area
173 Total Sales
-
Matt Klein

Buyer's Agent in 2017
Matt Klein
RE/MAX
(515) 978-1411
93 in this area
360 Total Sales
-
Katie Sell

Seller's Agent in 2014
Katie Sell
Iowa Realty Mills Crossing
(515) 419-7564
13 in this area
75 Total Sales
-
Rebecca Hansen

Seller Co-Listing Agent in 2014
Rebecca Hansen
LPT Realty, LLC
(515) 771-5865
10 in this area
95 Total Sales
-
G
Buyer's Agent in 2014
Greg Leo
Iowa Realty South
Map
Source: Des Moines Area Association of REALTORS®
MLS Number: 519840
APN: 16-05-243-004
- 1965 SE Waddell Way
- 155 SE Baytree Dr
- 1870 SE Oxford Dr
- 2165 SE Oxford Dr
- 1725 SE Oxford Dr
- 1991 S Warrior Ln
- 1995 S Warrior Ln
- 1997 S Warrior Ln
- 145 SE Kellerman Ln
- 2105 SE Leeann Dr
- 1994 S Warrior Ln
- 2020 S Warrior Ln
- 65 SE Dillon Dr
- 505 SE Pleasant View Dr
- 100 Abigail Ln
- 1420 SE La Grant Pkwy
- 284 SE Booth Ave
- 263 SE Booth Ave
- 280 Dunham Dr
- 95 Aidan St
