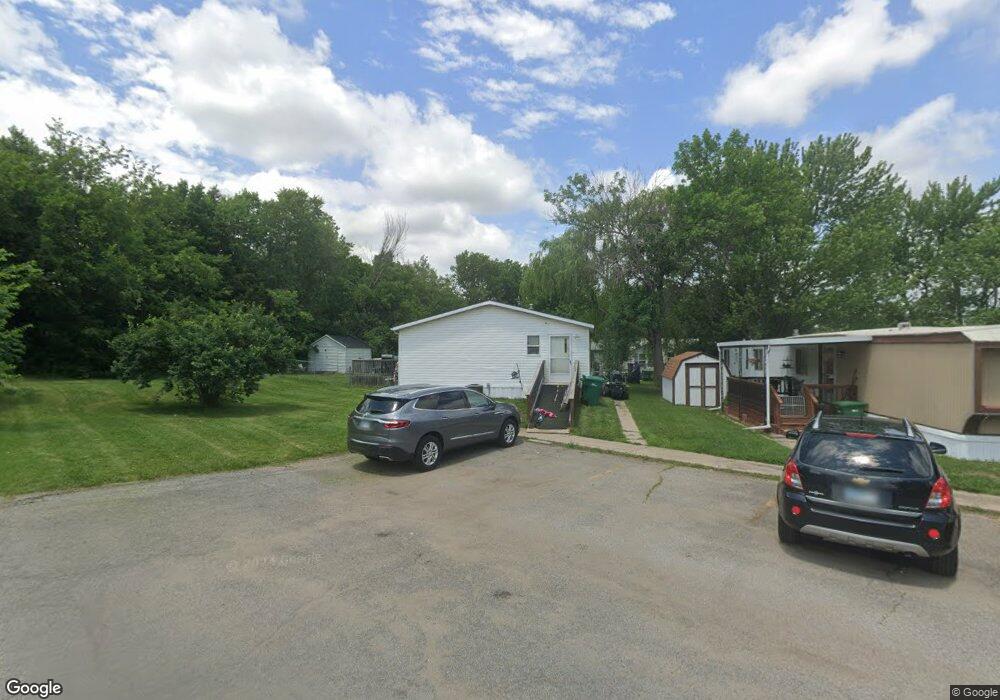165 SE Willow Way St Topeka, KS 66609
South Topeka Neighborhood
3
Beds
2
Baths
1,404
Sq Ft
--
Built
About This Home
This home is located at 165 SE Willow Way St, Topeka, KS 66609. 165 SE Willow Way St is a home located in Shawnee County with nearby schools including Pauline Central Primary School, Pauline South Intermediate School, and Washburn Rural Middle School.
Create a Home Valuation Report for This Property
The Home Valuation Report is an in-depth analysis detailing your home's value as well as a comparison with similar homes in the area
Home Values in the Area
Average Home Value in this Area
Tax History Compared to Growth
Map
Nearby Homes
- 149 SE Willow Way St
- 175 SE Willow Way St
- 156 SE Willow Way St Unit 156
- 154 SE Willow Way St Unit 154
- 113 SE Willow Way St
- 115 SE Willow Way St
- 224 SW Terra Dr
- 226 SE 47th St Unit 226
- 318 SE 48th St
- 222 SE 46th Terrace Unit 222
- 3746 SW Topeka Blvd
- 138 SE 46th St
- 211 SE 44th Terrace
- 304 SE 44th Pkwy
- 4240 SE Truman Ave
- 4225 SE Truman Ave
- 4304 SE Whiteoak Ln
- 1231 SE 43rd Terrace
- 1210 SE 41st Terrace
- 3500 SW Topeka Blvd
- 144 SE Willow Way St Unit Lot 144
- 134 SE Willow Way St Unit Lot 134
- 124 SE Willow Way St Unit Lot 124
- 4826 SW Topeka Blvd
- 4720 SW Topeka Blvd
- 4714 SE South Village Pkwy
- 4712 SE South Village Pkwy
- 133 SE Willow Way St
- 210 SE 48th St
- 131 SE Willow Way
- 212 SE 48th St
- 4806 SW Topeka Blvd
- 4842 SW Topeka Blvd
- 4842 SW Topeka Blvd Unit 37
- 4842 SW Topeka Blvd Unit 26
- 4842 SW Topeka Blvd Unit 11
- 4842 SW Topeka Blvd Unit 7
- 4842 SW Topeka Blvd Unit 8
- 4842 SW Topeka Blvd Unit 38
- 4842 SW Topeka Blvd Unit 33
