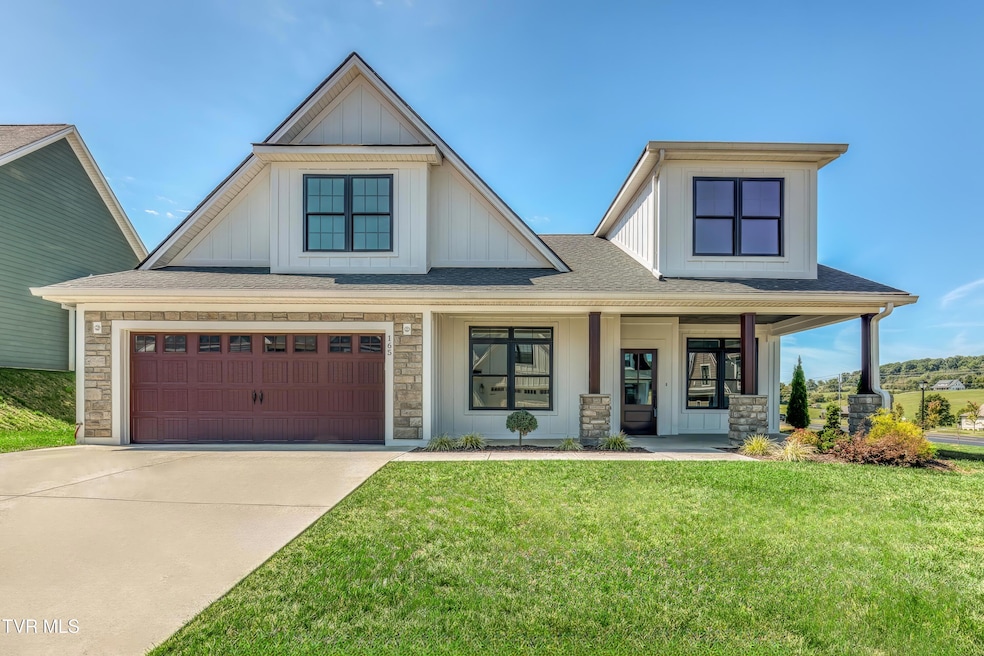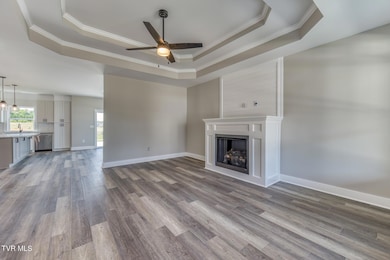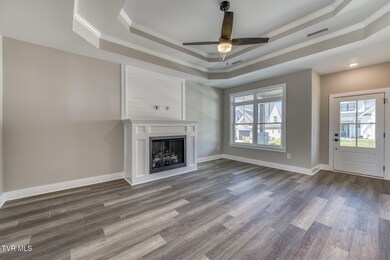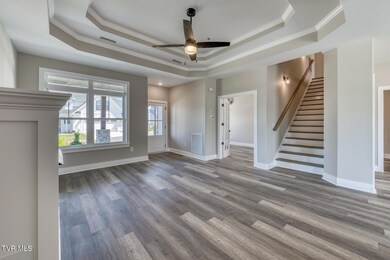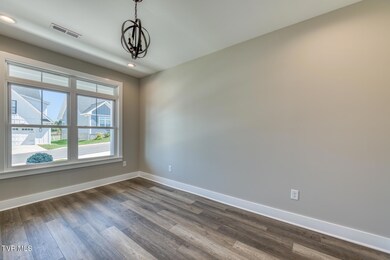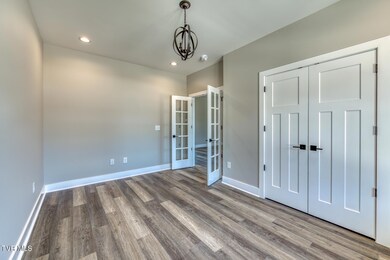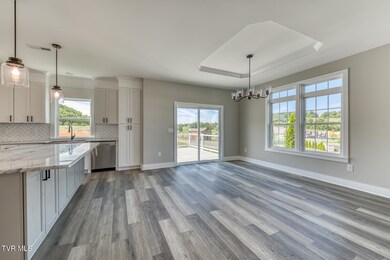165 Slonaker Cir Jonesborough, TN 37659
Estimated payment $3,073/month
Highlights
- New Construction
- Deck
- Recreation Room
- Open Floorplan
- Contemporary Architecture
- Main Floor Primary Bedroom
About This Home
Welcome to ''The McMillan Plan,'' a beautifully designed 4-bedroom, 2.5-bath home that blends timeless elegance with modern comfort. Built in late 2022, this residence has been thoughtfully updated with custom details and premium finishes that elevate its appeal. The exterior boasts fresh paint, elegant stone accents on the front porch pillars and garage, and a welcoming covered entry. Inside, the freshly painted interior pairs perfectly with luxury vinyl plank flooring that flows seamlessly throughout the main living areas, creating a warm and cohesive feel. The open-concept great room is the heart of the home, now enhanced with a custom fireplace and coffered ceilings in both the living and dining spaces. The chef's kitchen features a spacious quartzite island, premium stainless steel appliances, a gas range, and an oversized farmhouse sink—perfect for both everyday living and entertaining. The main-level primary suite offers a private retreat with a spa-inspired en-suite bath and generous walk-in closet. Upstairs, two oversized bedrooms and a full bathroom provide ample space for family, guests, or a home office. Out back, enjoy the brand-new rear deck, ideal for outdoor dining or quiet evenings. Additional highlights include natural gas heat, central electric air, a gas water heater, and the convenience of no-step entry from the garage. With lawn care, mulching, and green space maintenance included in the HOA, this home offers the perfect balance of low-maintenance living and high-end design. Schedule your private showing today.
Home Details
Home Type
- Single Family
Year Built
- Built in 2022 | New Construction
Lot Details
- Landscaped
- Level Lot
HOA Fees
- $100 Monthly HOA Fees
Parking
- 2 Car Attached Garage
Home Design
- Contemporary Architecture
- Slab Foundation
- Shingle Roof
- Stone Exterior Construction
- HardiePlank Type
- Stone
Interior Spaces
- 2,466 Sq Ft Home
- 2-Story Property
- Open Floorplan
- Ceiling Fan
- Gas Log Fireplace
- Double Pane Windows
- Insulated Windows
- French Doors
- ENERGY STAR Qualified Doors
- Living Room with Fireplace
- Breakfast Room
- Recreation Room
- Loft
- Fire and Smoke Detector
- Washer and Electric Dryer Hookup
Kitchen
- Eat-In Kitchen
- Built-In Gas Oven
- Range
- Microwave
- Dishwasher
- Granite Countertops
- Farmhouse Sink
- Disposal
Flooring
- Tile
- Luxury Vinyl Plank Tile
Bedrooms and Bathrooms
- 4 Bedrooms
- Primary Bedroom on Main
- Walk-In Closet
- Soaking Tub
Outdoor Features
- Deck
- Covered Patio or Porch
Schools
- Jonesborough Elementary And Middle School
- David Crockett High School
Utilities
- Central Heating and Cooling System
- Heating System Uses Natural Gas
- Cable TV Available
Community Details
- Cottages At Boones Creek Subdivision
- FHA/VA Approved Complex
- Planned Unit Development
Listing and Financial Details
- Home warranty included in the sale of the property
- Assessor Parcel Number 052 078.00
- Seller Considering Concessions
Map
Home Values in the Area
Average Home Value in this Area
Property History
| Date | Event | Price | List to Sale | Price per Sq Ft |
|---|---|---|---|---|
| 11/07/2025 11/07/25 | Pending | -- | -- | -- |
| 09/24/2025 09/24/25 | Price Changed | $474,900 | -4.8% | $193 / Sq Ft |
| 08/30/2025 08/30/25 | For Sale | $499,000 | -- | $202 / Sq Ft |
Source: Tennessee/Virginia Regional MLS
MLS Number: 9985162
- 73 Slonaker Cir
- 79 Slonaker Cir
- Tbd Horseshoe Bend Dr
- 825 Old Boones Creek Rd
- 157 Marigold Ln
- 155 Marigold Ln
- 153 Marigold Ln
- 1120 Old Boones Creek Rd
- 240 Ruby Rose Ridge
- 234 Ruby Rose Ridge
- 249 Ruby Rose Ridge
- 107 Carriage Ln
- 246 Ruby Rose Ridge
- 261 Ruby Rose Ridge
- 273 Ruby Rose Ridge
- 282 Ruby Rose Ridge
- 310 Ruby Rose Ridge
- Tbd Old Boones Creek Rd
- 298 Ruby Rose Ridge
- 1299 Mccoy Cir
