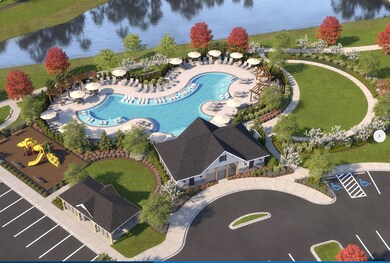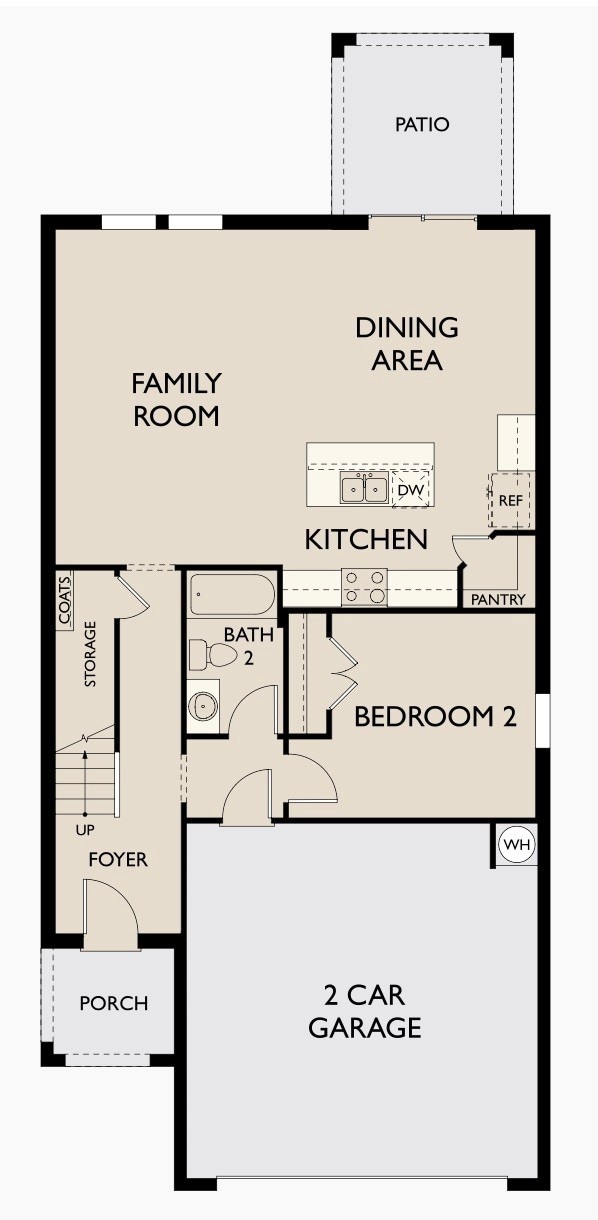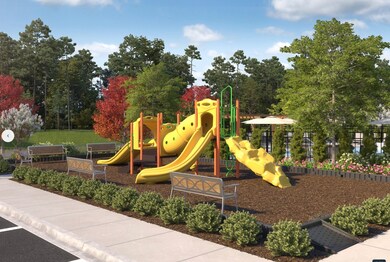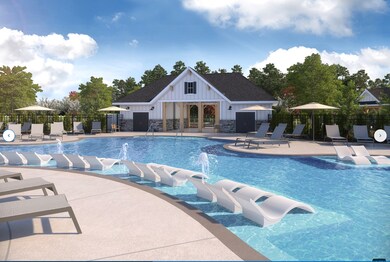165 Snowdrop Ave La Vergne, TN 37086
Estimated payment $3,043/month
Highlights
- Clubhouse
- Community Pool
- 2 Car Attached Garage
- Private Lot
- Stainless Steel Appliances
- Views
About This Home
100 acre New Master Planned Community on the Nolensville side of IH-24; Amenity Center: Clubhouse, pool, playground, walking trails, street lights, sidewalks and more! Top Rutherford Co Schools! Easy access to DT Nashville, BNA, Brentwood / Franklin and Smyrna / LaVergne / Murfreesboro. Top Private Builder offering low rate loans and incentives; ask listing agent for more details. This is MAGELLAN plan; top 4 bedroom (full bedroom and bath down), game, 3 full bath home (same plan as model). As you enter the home, you're welcomed into the foyer with immediate access to the staircase leading to the second floor. Continuing through the main level, you’ll pass a storage closet, a bedroom with a full bath, and entry to the two-car garage. The home then opens into the family room, dining area, and kitchen—offering a comfortable and connected living space. Upstairs, a spacious loft serves as a central gathering area, leading to two additional bedrooms, each with its own walk-in closet and a shared full bath. The second floor also includes the primary bedroom, featuring a private bath and a generous walk-in closet, as well as a conveniently located laundry room.
Listing Agent
Starlight Homes Tennessee Brokerage Phone: 5129221060 License #377074 Listed on: 10/29/2025
Co-Listing Agent
Starlight Homes Tennessee Brokerage Phone: 5129221060 License #339231
Home Details
Home Type
- Single Family
Est. Annual Taxes
- $2,999
Year Built
- Built in 2025
Lot Details
- Private Lot
- Level Lot
HOA Fees
- $100 Monthly HOA Fees
Parking
- 2 Car Attached Garage
- Front Facing Garage
Home Design
- Brick Exterior Construction
- Frame Construction
- Shingle Roof
- Hardboard
Interior Spaces
- 2,260 Sq Ft Home
- Property has 1 Level
- Crawl Space
- Property Views
Kitchen
- Microwave
- Freezer
- Ice Maker
- Dishwasher
- Stainless Steel Appliances
- Disposal
Flooring
- Carpet
- Vinyl
Bedrooms and Bathrooms
- 4 Bedrooms | 1 Main Level Bedroom
- 3 Full Bathrooms
Laundry
- Laundry Room
- Dryer
- Washer
Home Security
- Carbon Monoxide Detectors
- Fire and Smoke Detector
Schools
- Rock Springs Elementary School
- Rock Springs Middle School
- Stewarts Creek High School
Utilities
- Central Heating and Cooling System
- Underground Utilities
- High Speed Internet
Listing and Financial Details
- Property Available on 11/17/25
- Tax Lot 89
- Assessor Parcel Number 032B C 01800 R0139444
Community Details
Overview
- Arbor Ridge Sec 3 Subdivision
Amenities
- Clubhouse
Recreation
- Community Playground
- Community Pool
- Park
- Trails
Map
Home Values in the Area
Average Home Value in this Area
Property History
| Date | Event | Price | List to Sale | Price per Sq Ft |
|---|---|---|---|---|
| 11/25/2025 11/25/25 | For Sale | $509,990 | -- | $226 / Sq Ft |
Source: Realtracs
MLS Number: 3035349
- 154 Snowdrop Ave
- 169 Snowdrop Ave
- 152 Snowdrop Ave
- 304 Nasturtium Way
- 167 Snowdrop Ave
- 161 Snowdrop Ave
- 148 Snowdrop Ave
- 150 Snowdrop Ave
- 1067 Large Poppy Dr
- 1064 Large Poppy Dr
- 205 Wild Daisy Way
- 156 Snowdrop Ave
- 155 Snowdrop Ave
- 159 Snowdrop Ave
- 163 Snowdrop Ave
- 1072 Large Poppy Dr
- 186 Snowdrop Ave
- 175 Snowdrop Ave
- 177 Snowdrop Ave
- 182 Snowdrop Ave
- 1050 Large Poppy Dr
- 306 Nasturtium Way
- 1066 Large Poppy Dr
- 10010 Langford Ct
- 226 Sounder Cir
- 149 Oasis Dr
- 103 Kestrel Cir
- 518 Woodland Hills Dr
- 1000 Colonnade Dr
- 2114 Debbie Ln
- 5088 Mifford Dr
- 1022 Stoneleigh Ln
- 506 Lyness Dr
- 632 Blake Moore Dr
- 1427 Winding Creek Dr
- 352 Savoy Loop
- 708 Goswell Dr
- 593 Pleasant Hill Dr
- 3107 Patcham Dr Unit 201
- 508 Pleasant St






