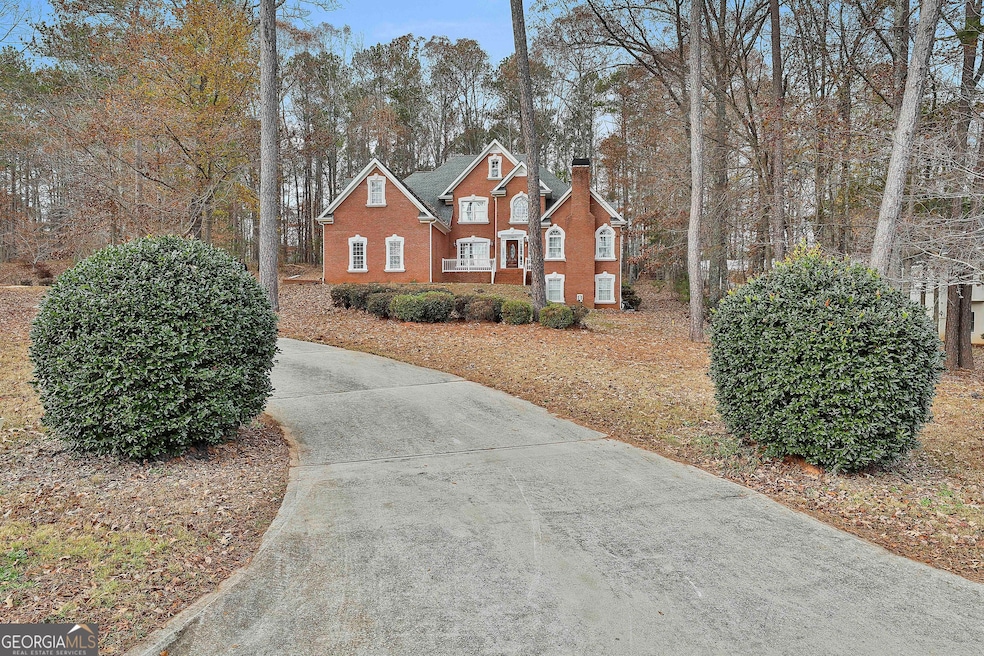House Back on the Market buyer could not obtain loan. Located in Country Lakes a highly sought-after community and competitively priced to sell. Experience the epitome of style and elegance in this stunning all-brick, 7-bedroom, 5.5-bathroom home, complete with additional rooms that can easily be converted into bedrooms. This spacious three-story residence sits on a full basement and features a three-car garage, all nestled in the highly desirable Country Lake Community. Adding to the appeal, this home boasts four fireplaces throughout. Upon entering, you are greeted by a grand two-story stone-tiled foyer, setting the tone for the sophisticated interior. The main level offers hardwood flooring throughout, leading you to a beautiful separate living room and a formal dining room with elegant columns-perfectly sized for hosting large gatherings. The coffered ceilings enhance the sense of luxury and grandeur. The family room, featuring 10-foot ceilings, offers a warm and inviting space for relaxation. The chef's kitchen is a true highlight, featuring marble countertops, a breakfast bar, a marble-top island, a full wall unit oven, and a separate eat-in area. The master suite, located on the main level, is a retreat in itself, with its own fireplace, sitting area, and coffered ceilings. The master ensuite includes a soaking tub, separate shower, and dual sinks for his and her convenience. Upstairs, you'll find four generously sized bedrooms, each with access to a Jack and Jill bathroom. The lower level of the home is an entertainer's dream, with an expansive basement that can accommodate a large number of guests. The standout feature of this space is the impressive bar area, perfect for hosting gatherings. There's also a spacious party area ideal for a pool table and dancing, along with four additional bedrooms-one featuring a fireplace-and two full bathrooms. Step outside onto the main level to find a screened-in porch, ideal for grilling and enjoying outdoor meals. In addition to the luxurious home itself, the Country Lake Community offers a peaceful, friendly atmosphere with a clubhouse, swimming pool, and tennis courts. This exceptional home, coupled with the extensive community amenities, offers a lifestyle of unparalleled comfort and convenience.







