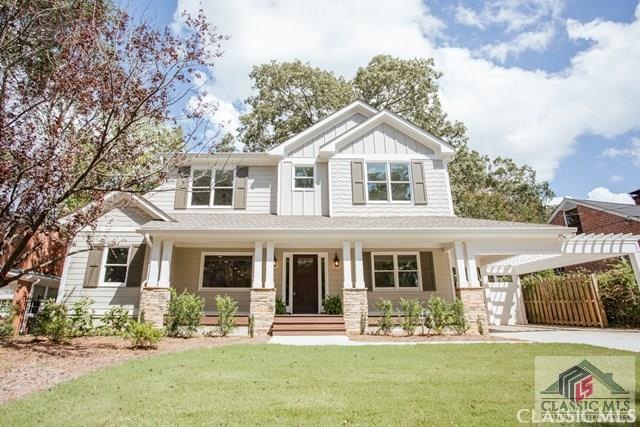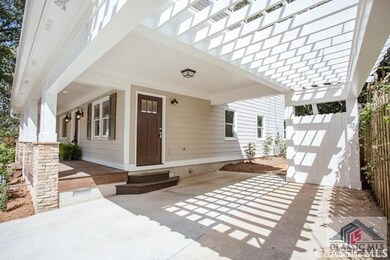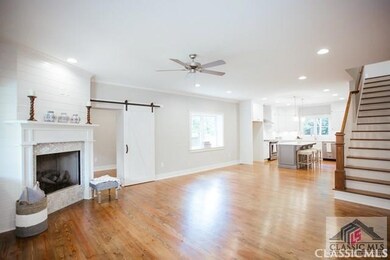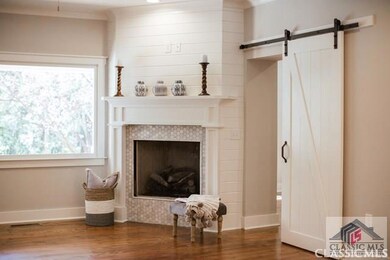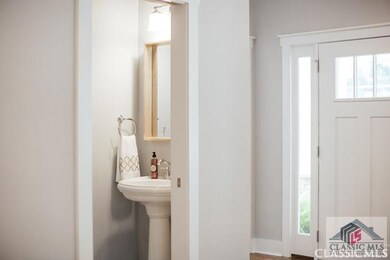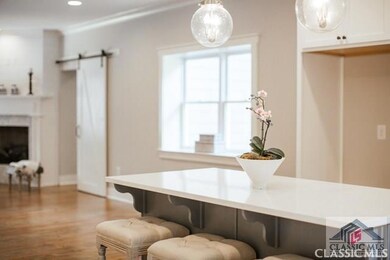Another absolutely stunning renovation by RightAngle Construction in the heart of Five Points! This amazing home features depth and dimension, gorgeous stone accents, and an inviting color scheme. A welcoming rocking chair front porch sets the tone for this inviting home filled with custom design features. Through the front door, you are greeted by an open floor plan with abundant natural light and gleaming wood floors. The den features a beautiful tongue and groove shiplap fireplace with custom marble and mosaic surround, a large picture window with great views of the front yard, and a barn door leading into the cozy private office with custom built ins. The den feeds into the open dining area, as well as the kitchen that is a chef's dream place! It is a bright and airy kitchen with carrara quartz countertops, soft close doors and drawers, chef grade appliances, and a sink with a view overlooking the fabulous backyard! The dreamy master suite on the main features french doors that lead to the stunning patterned back patio made from a combination of vintage and classic bricks and highlights the amazing landscaped backyard. The master bath is a stunning retreat, complete with a freestanding tub and tiled shower, dual sinks, and an enormous master closet with custom built ins. The upstairs opens into an open living area every family dreams of having, complete with storage closet for toys, games, media, etc. Upstairs features three bedrooms, all with beautiful views. Two bedrooms share a large jack and jill bathroom, and the third bedroom has an en suite bathroom. There is an irrigation system for easy landscape maintenance. This home has an address reflecting the history and prestige of years gone by, with the convenience and luxuries of a modern day home! Come and see it today!

