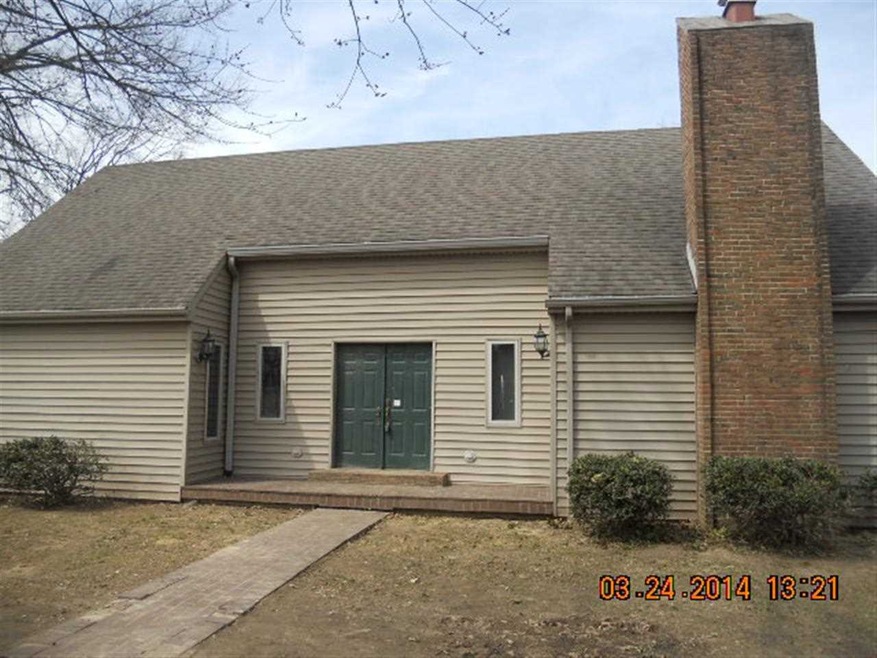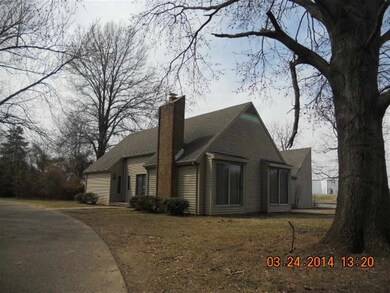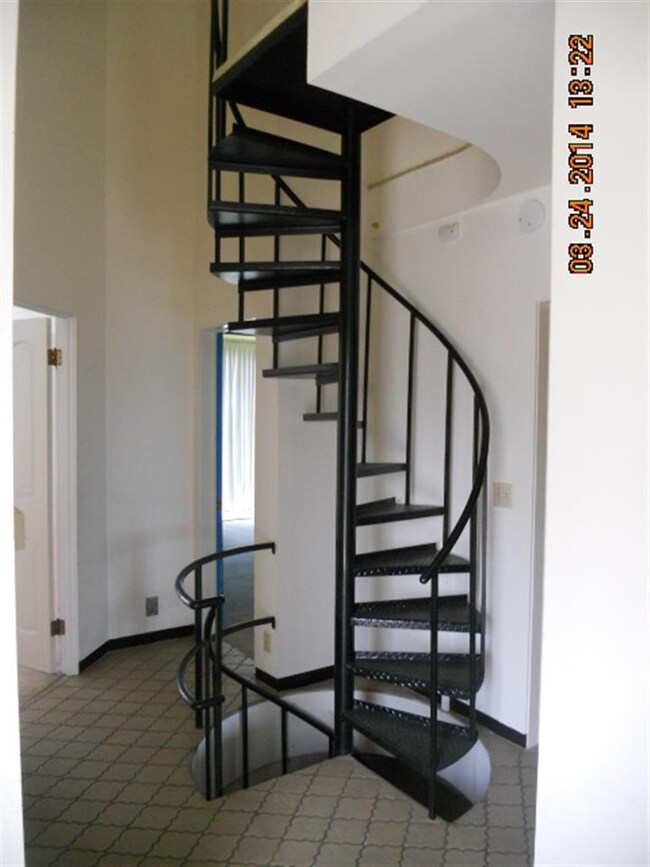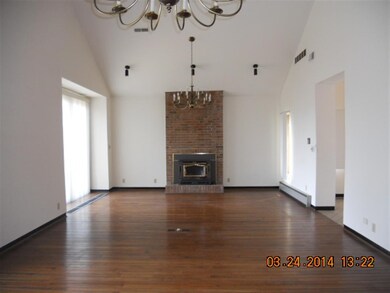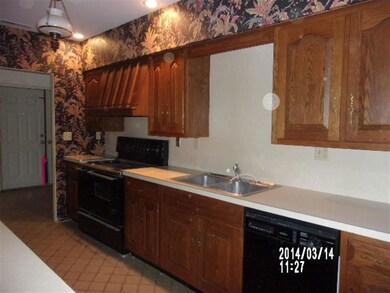
165 State Route 261 Boonville, IN 47601
Estimated Value: $333,835 - $372,000
Highlights
- Contemporary Architecture
- Partially Wooded Lot
- 2 Car Attached Garage
- Loge Elementary School Rated A-
- Corner Lot
- Central Air
About This Home
As of April 2014Welcome to this large 4 bedroom home located on a 1+ acre lot in Boonville. Close to schools, shopping, and restaurants. There is an attached garage, and an unfinished basement. Spacious open floor plan with lots of possibilities. 2nd floor has a bedroom and a full bath. This is a Fannie Mae HomePath property.
Last Agent to Sell the Property
ERA FIRST ADVANTAGE REALTY, INC Listed on: 03/27/2014

Home Details
Home Type
- Single Family
Est. Annual Taxes
- $1,144
Year Built
- Built in 1970
Lot Details
- 1.1 Acre Lot
- Lot Dimensions are 221x200
- Corner Lot
- Level Lot
- Irregular Lot
- Partially Wooded Lot
Parking
- 2 Car Attached Garage
- Off-Street Parking
Home Design
- Contemporary Architecture
- Vinyl Construction Material
Interior Spaces
- 1.5-Story Property
- Living Room with Fireplace
Bedrooms and Bathrooms
- 4 Bedrooms
Unfinished Basement
- Block Basement Construction
- 1 Bathroom in Basement
Schools
- Loge Elementary School
- Boonville Middle School
- Boonville High School
Utilities
- Central Air
- Baseboard Heating
Listing and Financial Details
- Assessor Parcel Number 87-09-34-101-013.000-002
Ownership History
Purchase Details
Purchase Details
Home Financials for this Owner
Home Financials are based on the most recent Mortgage that was taken out on this home.Purchase Details
Home Financials for this Owner
Home Financials are based on the most recent Mortgage that was taken out on this home.Purchase Details
Purchase Details
Purchase Details
Home Financials for this Owner
Home Financials are based on the most recent Mortgage that was taken out on this home.Similar Homes in Boonville, IN
Home Values in the Area
Average Home Value in this Area
Purchase History
| Date | Buyer | Sale Price | Title Company |
|---|---|---|---|
| Jajn Properties Llc | -- | None Available | |
| Baker John E | -- | None Available | |
| Baker John | -- | None Available | |
| Federal National Mortgage Association | -- | None Available | |
| Nationstar Mortgage Llc | $177,487 | None Available | |
| Batts David L | -- | None Available |
Mortgage History
| Date | Status | Borrower | Loan Amount |
|---|---|---|---|
| Open | Baker John E | $3,246,400 | |
| Previous Owner | Baker John E | $83,000 | |
| Previous Owner | Batts David L | $141,750 |
Property History
| Date | Event | Price | Change | Sq Ft Price |
|---|---|---|---|---|
| 04/21/2014 04/21/14 | Sold | $110,250 | +6.0% | $47 / Sq Ft |
| 04/14/2014 04/14/14 | Pending | -- | -- | -- |
| 03/27/2014 03/27/14 | For Sale | $104,000 | -- | $44 / Sq Ft |
Tax History Compared to Growth
Tax History
| Year | Tax Paid | Tax Assessment Tax Assessment Total Assessment is a certain percentage of the fair market value that is determined by local assessors to be the total taxable value of land and additions on the property. | Land | Improvement |
|---|---|---|---|---|
| 2024 | $4,956 | $247,800 | $37,500 | $210,300 |
| 2023 | $4,190 | $209,500 | $13,100 | $196,400 |
| 2022 | $3,992 | $199,600 | $18,000 | $181,600 |
| 2021 | $3,194 | $159,700 | $14,400 | $145,300 |
| 2020 | $3,018 | $147,900 | $13,100 | $134,800 |
| 2019 | $3,149 | $154,200 | $13,500 | $140,700 |
| 2018 | $2,875 | $143,500 | $13,500 | $130,000 |
| 2017 | $2,795 | $139,500 | $13,500 | $126,000 |
Agents Affiliated with this Home
-
Rebecca Demastus

Seller's Agent in 2014
Rebecca Demastus
ERA FIRST ADVANTAGE REALTY, INC
(812) 457-9345
354 Total Sales
-
Kathy French
K
Buyer's Agent in 2014
Kathy French
KELLER WILLIAMS CAPITAL REALTY
(812) 499-8872
26 Total Sales
Map
Source: Indiana Regional MLS
MLS Number: 201409005
APN: 87-09-34-101-013.000-003
- 3210 Warrick Dr
- 1185 Helen Ct
- 257 Geneva Way
- 517 W Locust St
- 504 W Locust St
- 0 Off St N Unit LotWP001
- 401 S 1st St
- 144 Quail Crossing Dr
- 1202 Bonnie Ct
- 216 W Walnut St
- 4520 Sierra Dr
- 1100 Brody Ln
- 4597 Sierra Dr
- 1737 Arrowhead Dr
- 4574 Sierra Dr
- 403 N 2nd St
- 4512 Sierra Dr
- 4516 Sierra Dr
- 1743 Moccasin Dr
- 625 E Walnut St
- 165 State Route 261
- 677 N Eskew Rd
- 766 N Eskew Rd
- 170 State Route 261
- 755 Julian Dr
- 208 State Route 261
- 611 N Eskew Rd
- 800 N Eskew Rd
- 744 Julian Dr
- 811 Julian Dr
- 844 Office Park Dr
- 844 N Eskew Rd
- 800 Julian Dr
- 227 Indiana 261
- 219 State Route 261
- 877 Julian Dr
- 899 N Eskew Rd
- 888 N Eskew Rd
- 220 Sr 261 St
- 220 State Route 261
