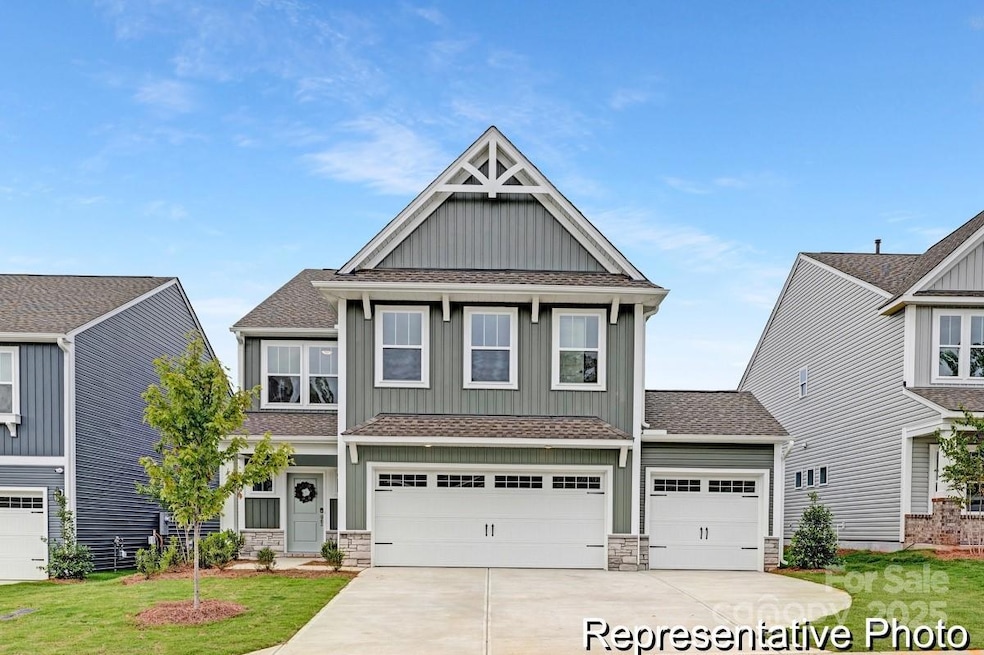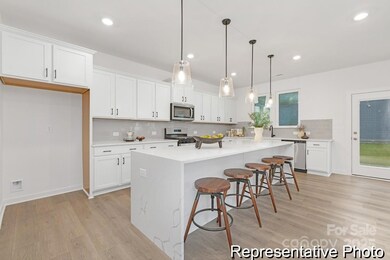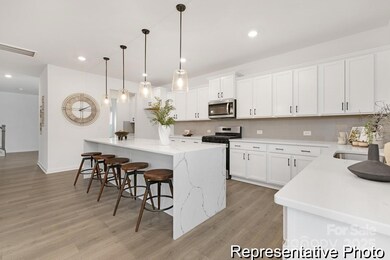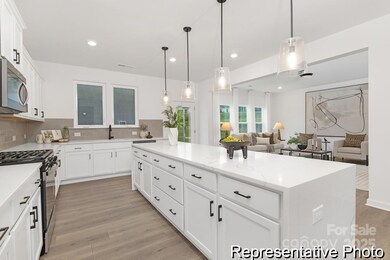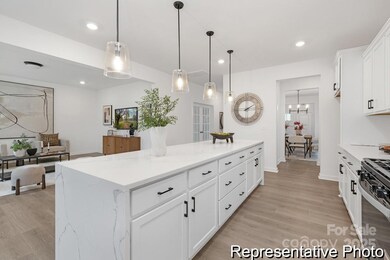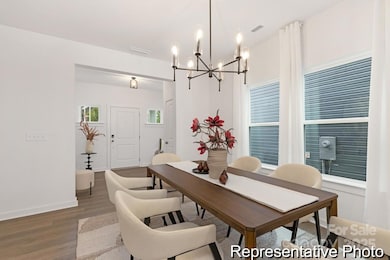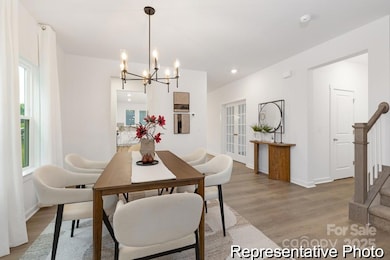165 Stonewater Dr Unit 3p Red Cross, NC 28163
Estimated payment $2,267/month
Highlights
- New Construction
- Open Floorplan
- 3 Car Attached Garage
- Locust Elementary School Rated A-
- Covered Patio or Porch
- Walk-In Closet
About This Home
Proposed construction semi-custom home! Build your dream residence in Streamside, Locust’s newest community. The TA3000 starts at 2,970 sq. ft. with 3 Bedrooms, 2.5 Baths, and a flexible layout tailored to your lifestyle. Enjoy an inviting Foyer with built-in bench, formal Dining Room, Butler’s Pantry, and a spacious Kitchen with a Grand Island open to the Great Room. A main-level Study offers space for work or hobbies, while the upstairs Bonus Room is perfect for entertainment or relaxation. The luxurious Primary Suite features two oversized Walk-In Closets and a spa-inspired Bath. With a 3-Car Garage and semi-custom design options from True Homes, the TA3000 blends style, space, and functionality. Streamside offers convenient access to Morrow Mountain State Park and Charlotte—ideal for outdoor recreation and urban amenities alike. Contact us to personalize your semi-custom home in this exceptional new community!
Listing Agent
TLS Realty LLC Brokerage Email: kwilson@tlsrealtyllc.com Listed on: 08/06/2025
Home Details
Home Type
- Single Family
Year Built
- Built in 2025 | New Construction
HOA Fees
- $29 Monthly HOA Fees
Parking
- 3 Car Attached Garage
- Front Facing Garage
- Driveway
Home Design
- Slab Foundation
- Vinyl Siding
Interior Spaces
- 2-Story Property
- Open Floorplan
- Insulated Windows
- Insulated Doors
- Entrance Foyer
- Storage
- Carbon Monoxide Detectors
Kitchen
- Electric Range
- Plumbed For Ice Maker
- Dishwasher
- Kitchen Island
- Disposal
Flooring
- Carpet
- Laminate
- Vinyl
Bedrooms and Bathrooms
- 3 Bedrooms
- Walk-In Closet
Laundry
- Laundry Room
- Laundry on upper level
- Washer and Electric Dryer Hookup
Outdoor Features
- Covered Patio or Porch
Schools
- Locust Elementary School
- West Stanly Middle School
- West Stanly High School
Utilities
- Central Air
- Heat Pump System
Listing and Financial Details
- Assessor Parcel Number 142787
Community Details
Overview
- Braesal Mgmnt Association, Phone Number (704) 847-3507
- Built by True Homes
- Streamside At Red Cross Subdivision, Ta3000 2982 Floorplan
- Mandatory home owners association
Security
- Card or Code Access
Map
Home Values in the Area
Average Home Value in this Area
Property History
| Date | Event | Price | List to Sale | Price per Sq Ft |
|---|---|---|---|---|
| 08/06/2025 08/06/25 | For Sale | $356,800 | -- | $120 / Sq Ft |
Source: Canopy MLS (Canopy Realtor® Association)
MLS Number: 4289473
- 167 Stonewater Dr Unit 2p
- 163 Stonewater Dr Unit 4p
- 164 Stonewater Dr Unit 53p
- 213 Streamside Dr Unit 88p
- TA4000 Plan at Streamside
- Whitney Plan at Streamside
- Hudson Plan at Streamside
- TA2300 Plan at Streamside
- Lenox Plan at Streamside
- TA1800 Plan at Streamside
- Declan Plan at Streamside
- Bayside Plan at Streamside
- TA3000 Plan at Streamside
- 485 Hilltop Rd
- 1976 Ethan Ln
- 159 Rubys Way Unit 35
- 1974 Redwood Dr
- 16329 Big Lick Rd
- 865 Old Farm Rd Unit L24
- 13768 Saint Thomas Dr
- 105 A Kluttz St
- 8253 Chilkoot Ln
- 4296 Tucker Chase Dr
- 4014 Tersk Dr
- 12529 Garron Rd
- 3378 Saddlebrook Dr
- 3852 Tersk Dr
- 3852 Tersk Dr
- 3407 Brickyard Ln
- 1912 Barkley Rd
- 1022 Jeffery Dean Ct
- 1723 Lowder St
- 202 J P Dr
- 735 Kluttz St
- 103 N 1st St Unit 312
- 103 N 1st St Unit 310
- 103 N 1st St Unit 308
- 1024 Seneca Rd
- 136 E South St
- 197 N 2nd St Unit 1
