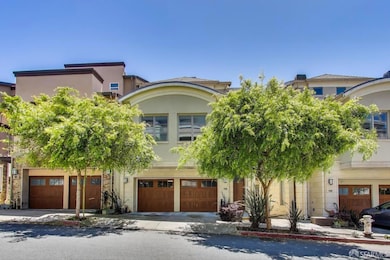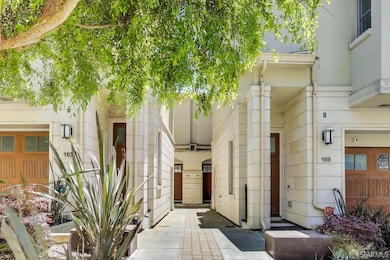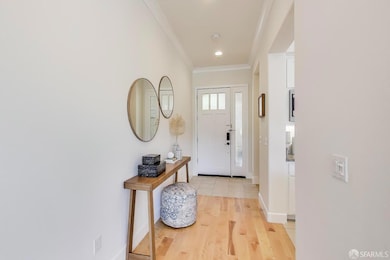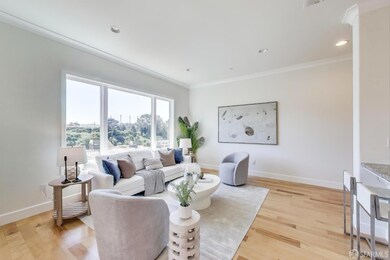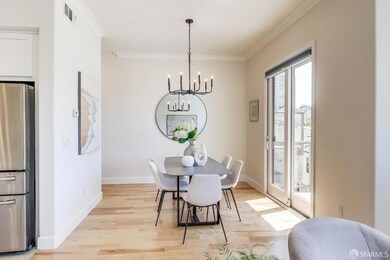
165 Summit Way San Francisco, CA 94132
Stonestown/Parkmerced NeighborhoodEstimated payment $9,850/month
Highlights
- City Lights View
- Soaking Tub in Primary Bathroom
- Granite Countertops
- Contemporary Architecture
- Wood Flooring
- 3-minute walk to Dog Agility Park
About This Home
Exceptional and Updated Home in the Desirable Summit Community! Don't miss this opportunity for this spacious and upgraded multi-level home. Built in 2015, this property offers over 2,100 sq. ft. of luxurious living space with modern finishes throughout. The main level boasts a gourmet kitchen featuring a large chef's island, high-end Viking appliances, Samsung refrigerator, and elegant cabinetry. The open-concept living and dining area features soaring ceilings and flows seamlessly onto your very own garden view balcony perfect for entertaining. Also on this level: a stylish powder room and an attached two-car tandem garage. The entire middle level is dedicated to the spacious primary bedroom suite. This serene retreat features an en-suite bathroom with dual vanities, a soaking tub, separate stall shower, and an oversized walk-in closet. It's the perfect private getaway within your own home. Downstairs, you'll find two generously sized bedrooms, a full bathroom, convenient laundry room, and access to an enclosed backyard. Additional highlights include abundant storage, including a peaceful and quiet neighborhood, and proximity to Lake Merced, top-rated golf courses, Stonestown Galleria, Westlake Shopping Center, and easy access to I-280 for convenient commuting.
Townhouse Details
Home Type
- Townhome
Est. Annual Taxes
- $17,795
Year Built
- Built in 2016 | Remodeled
Lot Details
- 1,387 Sq Ft Lot
- Back Yard Fenced
HOA Fees
- $365 Monthly HOA Fees
Home Design
- Contemporary Architecture
- Concrete Perimeter Foundation
Interior Spaces
- 2,133 Sq Ft Home
- 3-Story Property
- Combination Dining and Living Room
- City Lights Views
Kitchen
- Breakfast Area or Nook
- <<doubleOvenToken>>
- Gas Cooktop
- Range Hood
- <<microwave>>
- Dishwasher
- Granite Countertops
Flooring
- Wood
- Tile
Bedrooms and Bathrooms
- Walk-In Closet
- Dual Vanity Sinks in Primary Bathroom
- Soaking Tub in Primary Bathroom
- <<tubWithShowerToken>>
- Separate Shower
Laundry
- Dryer
- Washer
Home Security
Parking
- 2 Car Attached Garage
- Tandem Garage
- Garage Door Opener
Additional Features
- Balcony
- Central Heating
Listing and Financial Details
- Assessor Parcel Number 7331-231
Community Details
Overview
- Association fees include common areas, insurance on structure, maintenance exterior, ground maintenance, management
- Summit 800 Owners Association, Phone Number (866) 473-2573
Security
- Carbon Monoxide Detectors
- Fire and Smoke Detector
Map
Home Values in the Area
Average Home Value in this Area
Tax History
| Year | Tax Paid | Tax Assessment Tax Assessment Total Assessment is a certain percentage of the fair market value that is determined by local assessors to be the total taxable value of land and additions on the property. | Land | Improvement |
|---|---|---|---|---|
| 2024 | $17,795 | $1,451,730 | $725,865 | $725,865 |
| 2023 | $17,528 | $1,423,266 | $711,633 | $711,633 |
| 2022 | $17,194 | $1,395,360 | $697,680 | $697,680 |
| 2021 | $17,676 | $1,434,472 | $717,236 | $717,236 |
| 2020 | $17,722 | $1,419,764 | $709,882 | $709,882 |
| 2019 | $17,064 | $1,391,928 | $695,964 | $695,964 |
| 2018 | $16,488 | $1,364,636 | $682,318 | $682,318 |
| 2017 | $16,076 | $1,337,880 | $668,940 | $668,940 |
| 2016 | $2,642 | $217,382 | $204,418 | $12,964 |
Property History
| Date | Event | Price | Change | Sq Ft Price |
|---|---|---|---|---|
| 07/07/2025 07/07/25 | Price Changed | $1,449,000 | -0.7% | $679 / Sq Ft |
| 05/29/2025 05/29/25 | For Sale | $1,459,000 | +6.7% | $684 / Sq Ft |
| 04/20/2021 04/20/21 | Sold | $1,368,000 | 0.0% | $641 / Sq Ft |
| 04/07/2021 04/07/21 | Pending | -- | -- | -- |
| 03/05/2021 03/05/21 | Price Changed | $1,368,000 | -3.5% | $641 / Sq Ft |
| 02/23/2021 02/23/21 | For Sale | $1,418,000 | -- | $665 / Sq Ft |
Purchase History
| Date | Type | Sale Price | Title Company |
|---|---|---|---|
| Grant Deed | $1,368,000 | North American Title Co Inc | |
| Grant Deed | $1,312,000 | First American Title Company |
Mortgage History
| Date | Status | Loan Amount | Loan Type |
|---|---|---|---|
| Open | $925,000 | New Conventional | |
| Previous Owner | $1,046,851 | New Conventional |
Similar Homes in San Francisco, CA
Source: San Francisco Association of REALTORS® MLS
MLS Number: 425045033
APN: 7331-231
- 176 Summit Way
- 73 Summit Way
- 2 Summit Way
- 146 Ralston St
- 230 Ralston St
- 246 Ralston St
- 353 Monticello St
- 62 Vernon St
- 415 Ralston St
- 375 Byxbee St
- 109 S Lake Merced Hills Unit 1A
- 1285 Holloway Ave
- 495 Ralston St
- 8200 Oceanview Terrace Unit 321
- 8100 Oceanview Terrace Unit 117
- 224 Shields St
- 91 El Portal Way
- 20 Sargent St
- 315 De Long St
- 95 Santa Cruz Ave
- 55 Chumasero Dr Unit 12C
- 3711 19th Ave
- 722 Palmetto Ave
- 175 Vernon St
- 41 Belmont Dr
- 808 Capitol Ave Unit 1
- 57 Dorado Terrace Unit Downstairs
- 515 John Muir Dr
- 77-79 Broad St Unit 1
- 3050 25th Ave
- 363 Wellington Ave
- 151 Evergreen Ave Unit 2
- 126 Holloway Ave Unit 126
- 267 Irvington St Unit Ground Floor
- 331 Park Plaza Dr
- 56 Edgewood Ct Unit A
- 175 Rae Ave Unit A
- 212 Village Ln Unit A
- 551 Templeton Ave
- 428 88th St

