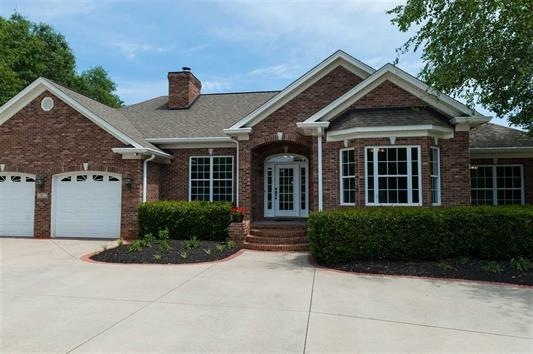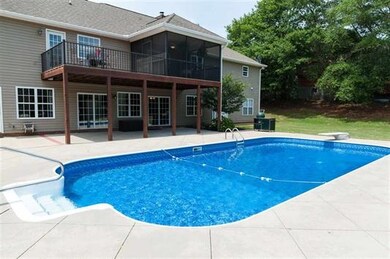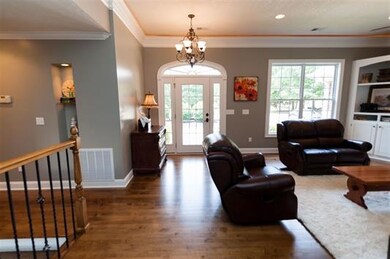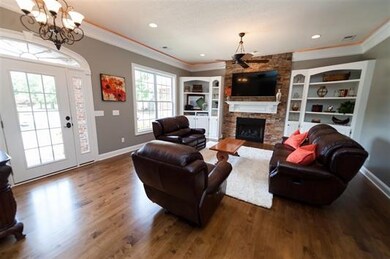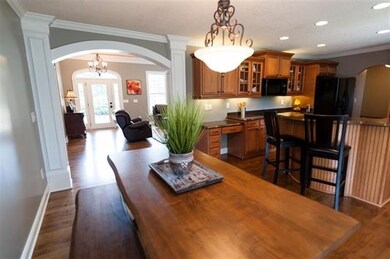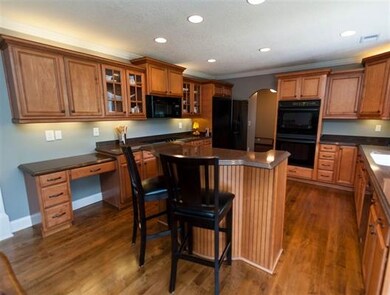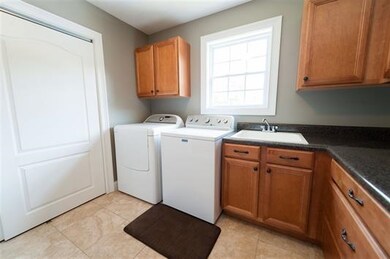
165 Vaughn Rd Duncan, SC 29334
Highlights
- Water Access
- In Ground Pool
- Open Floorplan
- James Byrnes Freshman Academy Rated A-
- 5.99 Acre Lot
- Maid or Guest Quarters
About This Home
As of October 2021Welcome to this SECLUDED home and oversized garage in Duncan, South Carolina between Greenville and Spartanburg. Located only 5 miles from the BMW manufacturing plant, this CUSTOM home was built in 2004 with forever in mind. The upstairs has 3 BEDROOMS, 2 baths, a beautiful eat-in kitchen with a screened porch overlooking the pool and a large living area with lighting galore. The downstairs walkout basement has a FULL KITCHEN and a large entertainment room complete with a fireplace. Located on 5.99 acres, this property features a massive 50x80 garage with 14 feet tall doors on both ends. This space could be outfitted for just about anything! My clients ran a grading business from this unit. Some wonderful things about this home: VERY PRIVATE, LARGE MASTER BEDROOM WITH A PRIVATE DECK, HUGE PANTRY, BUILT IN CABINETS IN THE LIVING ROOM, LARGE CIRCLE DRIVE, WILDLIFE, STREAM ON THE BACK OF THE PROPERTY, LARGE LAUNDRY ROOM AND MANY OTHER AMENITIES. The basement could be used for an in-law suite or a teenagers dream come true.
Last Agent to Sell the Property
Megan Szucs
OTHER
Home Details
Home Type
- Single Family
Est. Annual Taxes
- $2,510
Year Built
- Built in 2004
Home Design
- Architectural Shingle Roof
- Vinyl Siding
Interior Spaces
- 4,143 Sq Ft Home
- 1-Story Property
- Open Floorplan
- Living Quarters
- Central Vacuum
- Ceiling height of 9 feet or more
- Multiple Fireplaces
- Gas Log Fireplace
- Tilt-In Windows
- Screened Porch
- Home Gym
- Finished Basement
- Walk-Out Basement
Kitchen
- Electric Oven
- Self-Cleaning Oven
- Cooktop
- Microwave
- Dishwasher
- Solid Surface Countertops
- Utility Sink
Flooring
- Wood
- Carpet
- Ceramic Tile
Bedrooms and Bathrooms
- 4 Bedrooms | 3 Main Level Bedrooms
- Walk-In Closet
- 3 Full Bathrooms
- Maid or Guest Quarters
- Double Vanity
- Jetted Tub in Primary Bathroom
- Hydromassage or Jetted Bathtub
- Separate Shower
Attic
- Storage In Attic
- Pull Down Stairs to Attic
Parking
- 2 Car Garage
- Parking Storage or Cabinetry
- Circular Driveway
Outdoor Features
- In Ground Pool
- Water Access
- Deck
- Patio
Schools
- Duncan Elementary School
- Beech Springs Middle School
- Byrnes High School
Utilities
- Central Air
- Heating System Uses Natural Gas
- Heat Pump System
- Gas Water Heater
- Septic Tank
- Cable TV Available
Additional Features
- Green Energy Fireplace or Wood Stove
- 5.99 Acre Lot
Ownership History
Purchase Details
Home Financials for this Owner
Home Financials are based on the most recent Mortgage that was taken out on this home.Purchase Details
Home Financials for this Owner
Home Financials are based on the most recent Mortgage that was taken out on this home.Purchase Details
Purchase Details
Home Financials for this Owner
Home Financials are based on the most recent Mortgage that was taken out on this home.Purchase Details
Map
Similar Homes in Duncan, SC
Home Values in the Area
Average Home Value in this Area
Purchase History
| Date | Type | Sale Price | Title Company |
|---|---|---|---|
| Deed | $627,500 | None Available | |
| Deed | $475,000 | None Available | |
| Interfamily Deed Transfer | -- | None Available | |
| Deed | $445,000 | None Available | |
| Interfamily Deed Transfer | -- | None Available |
Mortgage History
| Date | Status | Loan Amount | Loan Type |
|---|---|---|---|
| Open | $502,000 | New Conventional | |
| Previous Owner | $250,000 | Credit Line Revolving |
Property History
| Date | Event | Price | Change | Sq Ft Price |
|---|---|---|---|---|
| 10/29/2021 10/29/21 | Sold | $627,500 | +4.6% | $148 / Sq Ft |
| 09/17/2021 09/17/21 | Pending | -- | -- | -- |
| 09/15/2021 09/15/21 | For Sale | $599,900 | +26.3% | $141 / Sq Ft |
| 09/24/2019 09/24/19 | Sold | $475,000 | 0.0% | $113 / Sq Ft |
| 08/28/2019 08/28/19 | Off Market | $475,000 | -- | -- |
| 08/17/2019 08/17/19 | For Sale | $500,000 | 0.0% | $119 / Sq Ft |
| 08/09/2019 08/09/19 | For Sale | $500,000 | +12.4% | $119 / Sq Ft |
| 04/20/2017 04/20/17 | Sold | $445,000 | -15.2% | $107 / Sq Ft |
| 04/01/2017 04/01/17 | Pending | -- | -- | -- |
| 01/16/2017 01/16/17 | For Sale | $525,000 | -- | $127 / Sq Ft |
Tax History
| Year | Tax Paid | Tax Assessment Tax Assessment Total Assessment is a certain percentage of the fair market value that is determined by local assessors to be the total taxable value of land and additions on the property. | Land | Improvement |
|---|---|---|---|---|
| 2024 | $4,843 | $28,702 | $1,780 | $26,922 |
| 2023 | $4,843 | $28,702 | $1,780 | $26,922 |
| 2022 | $4,635 | $25,976 | $1,300 | $24,676 |
| 2021 | $3,386 | $19,876 | $1,300 | $18,576 |
| 2020 | $3,342 | $19,876 | $1,300 | $18,576 |
| 2019 | $3,018 | $17,792 | $1,300 | $16,492 |
| 2018 | $3,034 | $18,676 | $1,300 | $17,376 |
| 2017 | $2,600 | $13,766 | $1,300 | $12,466 |
| 2016 | $2,531 | $13,766 | $1,300 | $12,466 |
| 2015 | $2,495 | $13,766 | $1,300 | $12,466 |
| 2014 | $2,510 | $13,766 | $1,300 | $12,466 |
Source: Multiple Listing Service of Spartanburg
MLS Number: SPN240350
APN: 5-14-16-002.09
