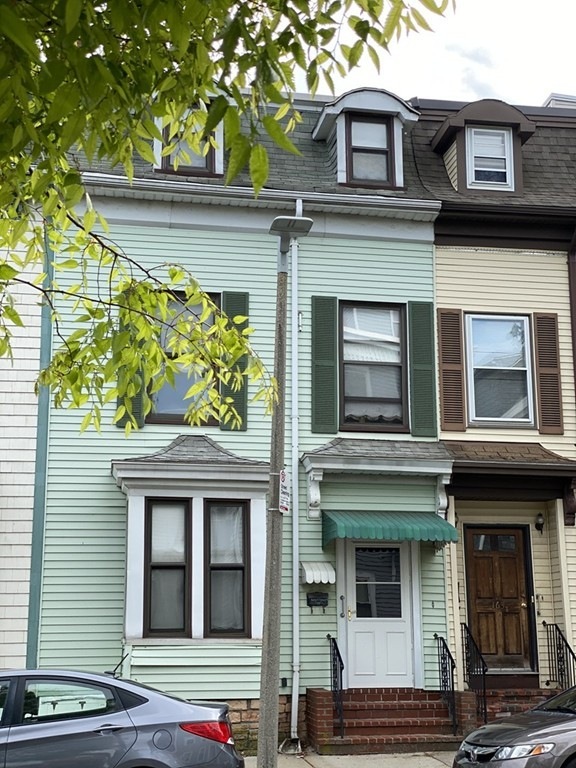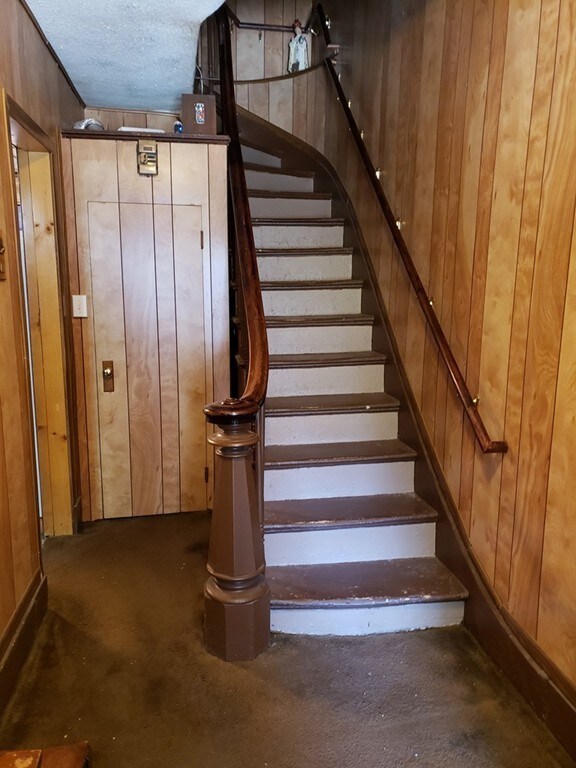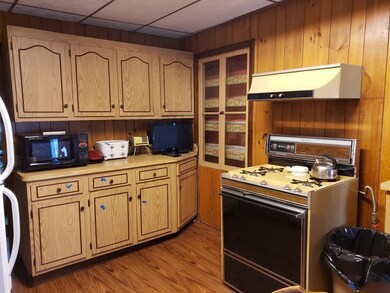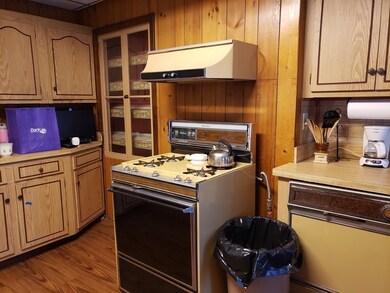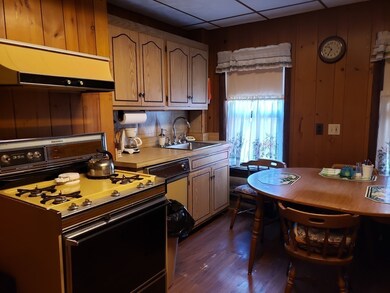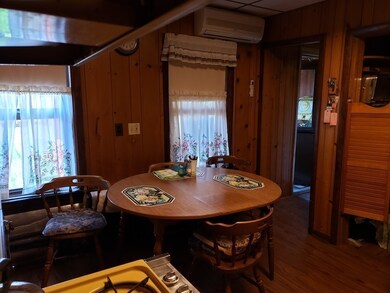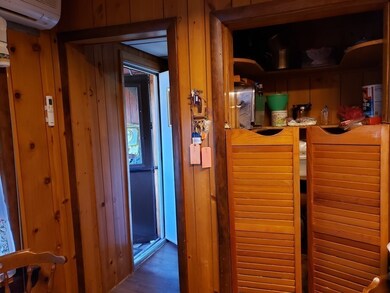
165 W 3rd St Boston, MA 02127
South Boston NeighborhoodEstimated Value: $967,120 - $1,123,000
Highlights
- Deck
- Wall to Wall Carpet
- 2-minute walk to Buckley Playground
About This Home
As of September 2020Turn of the Century Mid-Row house in great location off popular Broadway in the heart of South Boston. Minutes from Broadway Station. Close to restaurants, shops and everything that matters. Fenced back yard for your pets. Property needs cosmetic updates... All offers encouraged.
Last Listed By
Berkshire Hathaway HomeServices Robert Paul Properties Listed on: 05/13/2020

Property Details
Home Type
- Condominium
Est. Annual Taxes
- $9,560
Year Built
- Built in 1900
Lot Details
- 1,307
Flooring
- Wall to Wall Carpet
- Vinyl
Utilities
- Hot Water Baseboard Heater
- Natural Gas Water Heater
- Cable TV Available
Additional Features
- Deck
- Year Round Access
- Basement
Listing and Financial Details
- Assessor Parcel Number W:06 P:01432 S:000
Ownership History
Purchase Details
Home Financials for this Owner
Home Financials are based on the most recent Mortgage that was taken out on this home.Purchase Details
Purchase Details
Purchase Details
Similar Homes in the area
Home Values in the Area
Average Home Value in this Area
Purchase History
| Date | Buyer | Sale Price | Title Company |
|---|---|---|---|
| Burns John | $725,000 | None Available | |
| Mclaughlin Joseph W | -- | None Available | |
| Mclaughlin Joseph W | -- | -- | |
| Mclaughlin Evelyn A | -- | -- |
Mortgage History
| Date | Status | Borrower | Loan Amount |
|---|---|---|---|
| Open | Burns John | $350,000 | |
| Open | Burns John | $688,750 |
Property History
| Date | Event | Price | Change | Sq Ft Price |
|---|---|---|---|---|
| 09/28/2020 09/28/20 | Sold | $725,000 | -8.8% | $444 / Sq Ft |
| 08/30/2020 08/30/20 | Pending | -- | -- | -- |
| 07/27/2020 07/27/20 | Price Changed | $795,000 | -5.9% | $487 / Sq Ft |
| 07/15/2020 07/15/20 | Price Changed | $845,000 | -3.4% | $518 / Sq Ft |
| 05/13/2020 05/13/20 | For Sale | $875,000 | -- | $536 / Sq Ft |
Tax History Compared to Growth
Tax History
| Year | Tax Paid | Tax Assessment Tax Assessment Total Assessment is a certain percentage of the fair market value that is determined by local assessors to be the total taxable value of land and additions on the property. | Land | Improvement |
|---|---|---|---|---|
| 2025 | $9,560 | $825,600 | $298,100 | $527,500 |
| 2024 | $8,318 | $763,100 | $245,600 | $517,500 |
| 2023 | $8,196 | $763,100 | $245,600 | $517,500 |
| 2022 | $7,547 | $693,700 | $223,200 | $470,500 |
| 2021 | $7,070 | $662,600 | $210,600 | $452,000 |
| 2020 | $6,552 | $620,500 | $203,700 | $416,800 |
| 2019 | $6,410 | $608,200 | $161,700 | $446,500 |
| 2018 | $6,188 | $590,500 | $161,700 | $428,800 |
| 2017 | $5,790 | $546,700 | $161,700 | $385,000 |
| 2016 | $5,418 | $492,500 | $161,700 | $330,800 |
| 2015 | $4,757 | $392,800 | $123,200 | $269,600 |
| 2014 | $4,324 | $343,700 | $123,200 | $220,500 |
Agents Affiliated with this Home
-
Deborah McLaughlin

Seller's Agent in 2020
Deborah McLaughlin
Berkshire Hathaway HomeServices Robert Paul Properties
(603) 540-2951
1 in this area
50 Total Sales
-
John Burns

Buyer's Agent in 2020
John Burns
John Burns Realty LLC
(508) 740-6002
6 in this area
27 Total Sales
Map
Source: MLS Property Information Network (MLS PIN)
MLS Number: 72655839
APN: SBOS-000000-000006-001432
- 215 Athens St Unit 5
- 265 C St Unit 1
- 250 C St Unit 5
- 292-294 D St Unit 1
- 321 W Broadway Unit 6
- 170 W Broadway Unit 403
- 9 W Broadway Unit 518
- 9 W Broadway Unit 425
- 9 W Broadway Unit 214
- 9 W Broadway Unit 410
- 9 W Broadway Unit 423
- 105 W 3rd St Unit 6
- 345 W Broadway Unit 9
- 345 D St Unit 11
- 111 B St Unit 8
- 330 E St Unit 5
- 163 W 2nd St
- 350 W 4th St Unit 313
- 203 D St Unit 2
- 150 W Broadway Unit PH4
- 165 W 3rd St
- 165 W 3rd St
- 165 W 3rd St Unit 1
- 163 W 3rd St
- 167 W 3rd St
- 167 W 3rd St Unit 1
- 169 W 3rd St
- 161 W 3rd St
- 161 W 3rd St Unit 2
- 161 W 3rd St Unit 1
- 161 W 3rd St Unit 3
- 159 W 3rd St Unit 3
- 159 W 3rd St Unit 1
- 159 W 3rd St Unit A
- 157 W 3rd St Unit 3
- 157 W 3rd St Unit 2
- 157 W 3rd St Unit 1
- 157 W 3rd St
- 194 Athens St Unit C
- 194 Athens St Unit B
