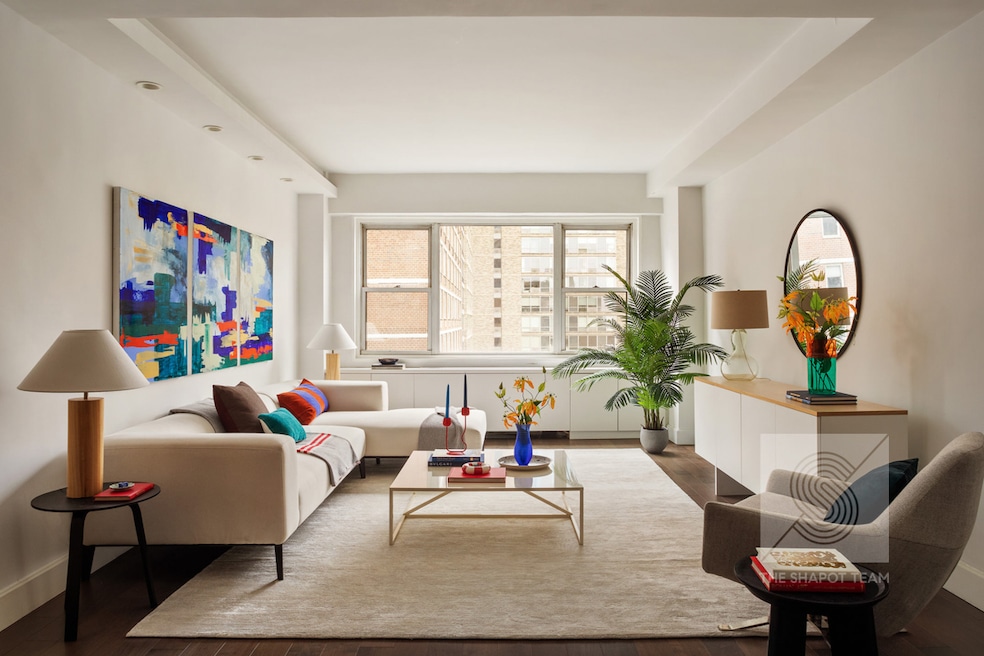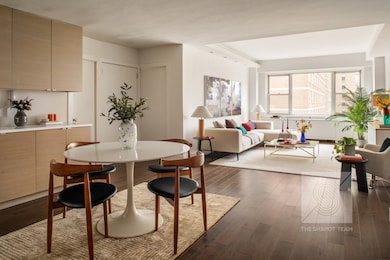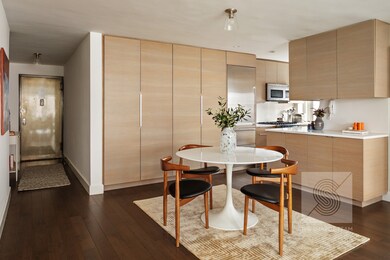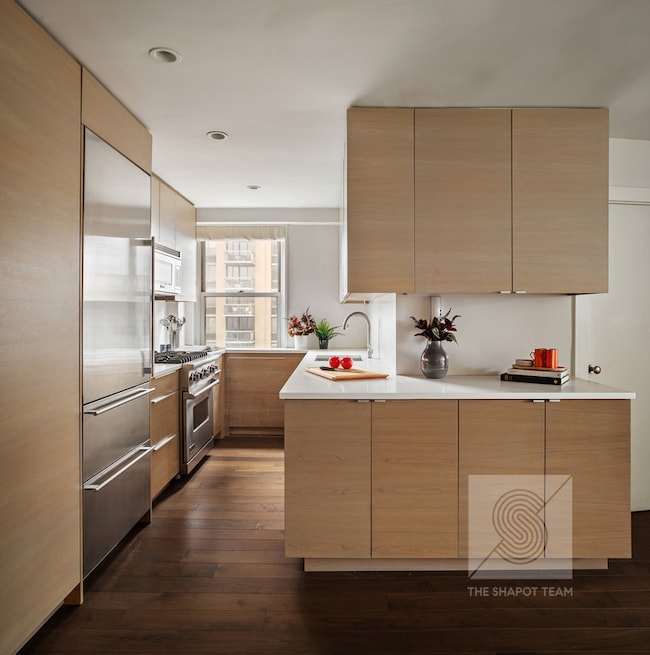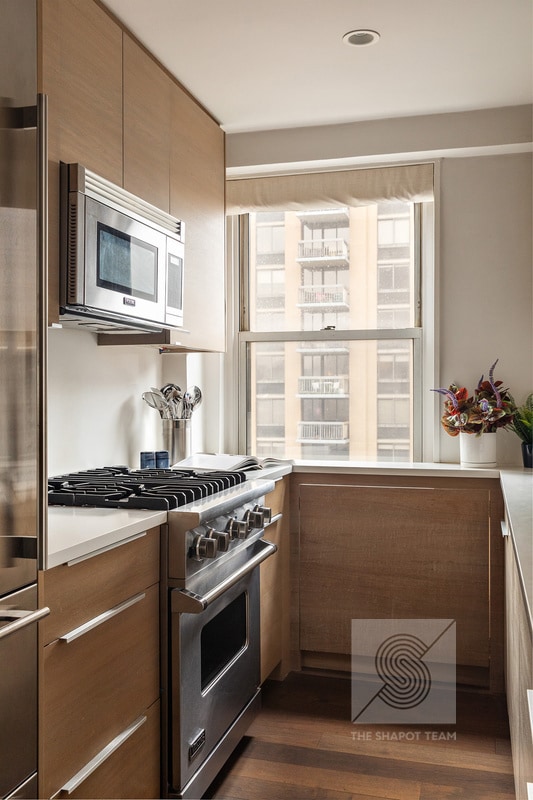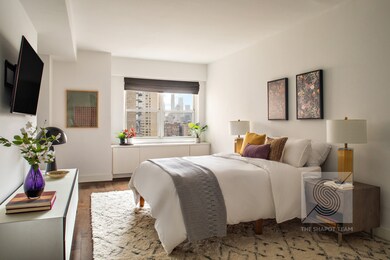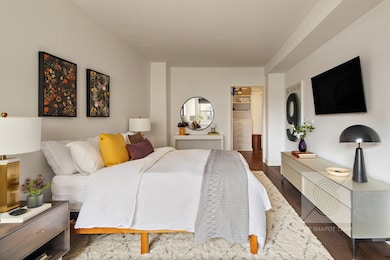
Estimated payment $19,201/month
Highlights
- 31,450 Sq Ft lot
- 3-minute walk to 66 Street-Lincoln Center
- Garage
- P.S. 452 Rated A
- Laundry Room
- 2-minute walk to Richard Tucker Park
About This Home
A SYMPHONY IN THE SKY
Step into a harmonious blend of elegance and light in this meticulously renovated residence - an architectural masterpiece set above iconic Lincoln Center. Bathed in sunlight from three exposures and framed by sweeping city views, 21EF strikes a chord for those with a finely tuned sense of style.
Every element of this home has been orchestrated with precision. The expansive living and dining area is the heart of this loft-like space providing a memorable setting for cocktails, dinner parties, and relaxing moments of solitude. Impeccably designed, the open kitchen features a full suite of top-of-the-line appliances that will enable the home chef to curate a multi-course dinner or plate your favorite gourmet takeout. Expansive, wrap-around Caesarstone countertops and serene blonde cabinetry are perfectly juxtaposed to the wide plank, dark hardwood flooring. Each bedroom is generously proportioned to accommodate a King or Queen and suite of furnishings plus outfitted, ample closets. Marvel at oversized primary suite that is a masterpiece highlighted by a seldom seen, wraparound walk-in closet and an additional shoe closet (!) The fine-tuned en-suite bath unites form and function in perfect harmony. Central air conditioning and heating will keep you comfortable throughout the year.
Lincoln Terrace is a post- war, full- service luxury cooperative that offers residents an abundance of amenities including a 24-hour door staff, laundry facilities, storage, and a convenient garage with building access and valet parking. A state-of-the-art gym, bicycle room, and a children’s playroom enhance the Lincoln Terrace lifestyle. Four-legged family members are welcome residents.
Ideally located in Lincoln Square, this home overlooks one of Manhattan’s cultural treasures, Lincoln Center. Central Park, Riverside Park and a plethora of restaurants, shopping, and cultural points of interest are at your doorstep. When it’s time to visit other parts of the city, convenient transportation is available on the 1/2/3/A/B/C/D trains as well as buses and nearby Citibike stations.
Property Details
Home Type
- Co-Op
Year Built
- Built in 1962
HOA Fees
- $5,358 Monthly HOA Fees
Parking
- Garage
Home Design
- 1,638 Sq Ft Home
Bedrooms and Bathrooms
- 3 Bedrooms
- 3 Full Bathrooms
Additional Features
- Laundry Room
- 0.72 Acre Lot
Listing and Financial Details
- Legal Lot and Block 0001 / 01138
Community Details
Overview
- 376 Units
- High-Rise Condominium
- Lincoln Terrace Condos
- Lincoln Square Subdivision
- 21-Story Property
Amenities
- Laundry Facilities
Map
About This Building
Home Values in the Area
Average Home Value in this Area
Property History
| Date | Event | Price | Change | Sq Ft Price |
|---|---|---|---|---|
| 08/26/2025 08/26/25 | For Sale | $2,150,000 | 0.0% | $1,313 / Sq Ft |
| 08/26/2025 08/26/25 | Off Market | $2,150,000 | -- | -- |
| 05/30/2025 05/30/25 | For Sale | $2,150,000 | -- | $1,313 / Sq Ft |
Similar Homes in New York, NY
Source: Real Estate Board of New York (REBNY)
MLS Number: RLS20027992
- 165 W 66th St Unit 8-D
- 165 W 66th St Unit 15-D
- 165 W 66th St Unit 2L
- 165 W 66th St Unit 6G
- 165 W 66th St Unit 3R
- 165 W 66th St Unit 14 G
- 165 W 66th St Unit 21G
- 130 W 67th St Unit 5L
- 160 W 66th St Unit 25E
- 160 W 66th St Unit 46A
- 160 W 66th St Unit 34G
- 160 W 66th St Unit 37F
- 160 W 66th St Unit 51A
- 160 W 66th St Unit 23D
- 160 W 66th St Unit 29B
- 160 W 66th St Unit 30C
- 1965 Broadway Unit 8E
- 1965 Broadway Unit 8K
- 1965 Broadway Unit 17J
- 1965 Broadway Unit 14C
- 150 Amsterdam Ave Unit 4-F
- 145 W 67th St Unit 27C
- 145 W 67th St Unit 40A
- 145 W 67th St Unit 15B
- 145 W 67th St Unit 46-F
- 145 W 67th St Unit 15C
- 1991 Broadway
- 152 Columbus Ave
- 100 W 67th St
- 2020 Broadway Unit 7F
- 45 W 67th St
- 188 Columbus Ave
- 150 W End Ave Unit 2G
- 148 W 70th St
- 77 W 68th St
- 210 W 70th St
- 210 W 70th St Unit FL4-ID1242
- 210 W 70th St Unit FL5-ID331
- 210 W 70th St Unit FL8-ID148
- 210 W 70th St Unit FL3-ID1082
