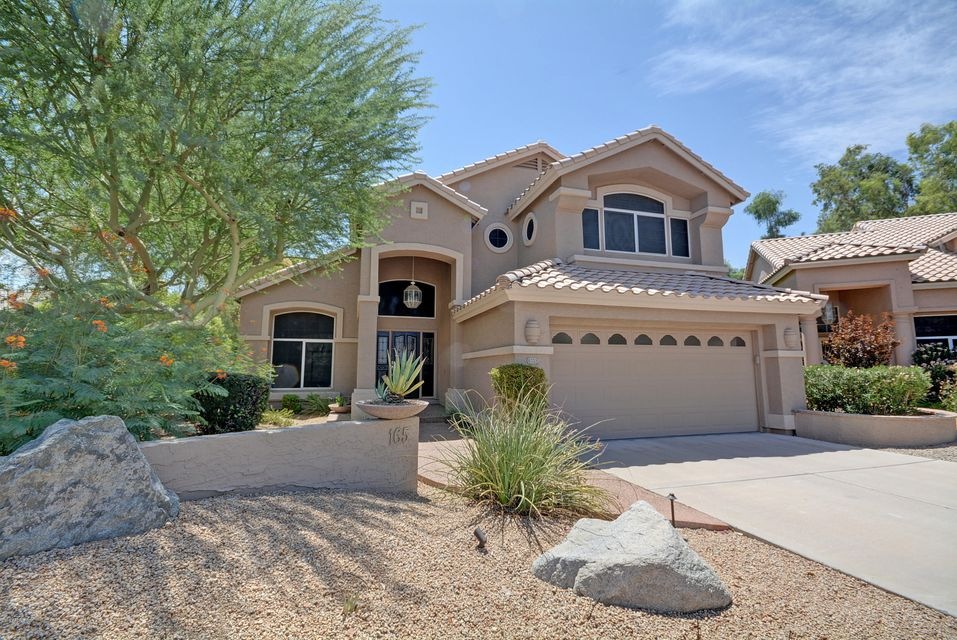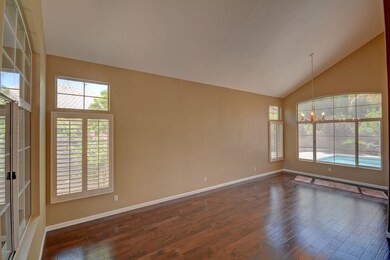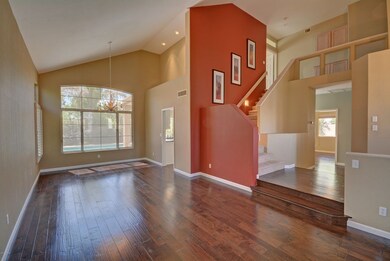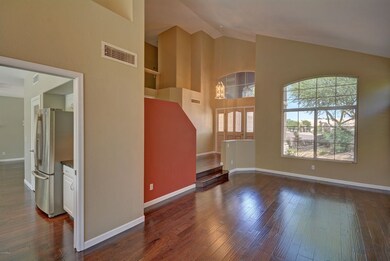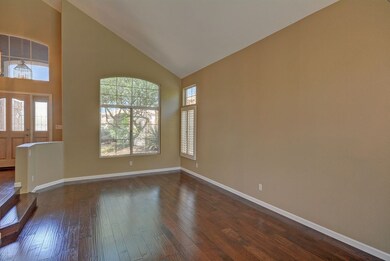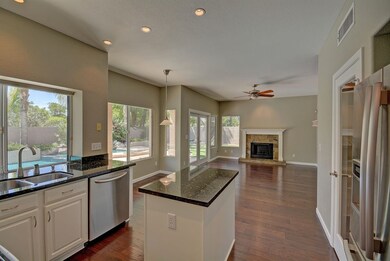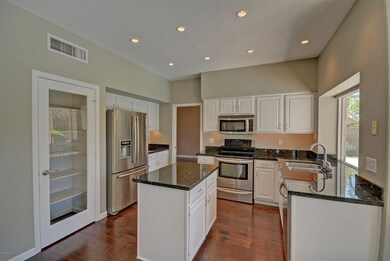
165 W Los Arboles Dr Tempe, AZ 85284
South Tempe NeighborhoodHighlights
- Private Pool
- Solar Power System
- Wood Flooring
- C I Waggoner School Rated A-
- Vaulted Ceiling
- Granite Countertops
About This Home
As of October 2019Completely remodeled home ideally located on large CDS lot. Formal areas w/ dramatic vaulted ceilings, plantation shutters & hardwood floors. Gorgeous kitchen w/ granite counters, pantry, eat-in breakfast area, upgraded lighting/ fixtures & stainless appliances (fridge included). Kitchen flows into family room w/ fireplace, wet bar, wine fridge & French doors. Full downstairs bathroom & office w/ built-in desk (could easily be 4th bedroom). Spacious master suite w/ walk in closet, remodeled bath & tiled shower & tub. Backyard w/ covered patio, lush landscaping, grassy area & sparkling pool/spa w/ water feature. Highly energy efficient due to recent improvements: solar panels (owned), 2 Trane HVAC, new tile roof, water heater, insulated garage door, exterior paint. Excellent Kyrene Schools.
Last Agent to Sell the Property
Lucas Real Estate License #BR500765000 Listed on: 07/25/2016
Home Details
Home Type
- Single Family
Est. Annual Taxes
- $2,469
Year Built
- Built in 1990
Lot Details
- 7,375 Sq Ft Lot
- Cul-De-Sac
- Desert faces the front and back of the property
- Block Wall Fence
- Front and Back Yard Sprinklers
- Grass Covered Lot
HOA Fees
- $95 Monthly HOA Fees
Parking
- 2 Car Garage
- Garage Door Opener
Home Design
- Wood Frame Construction
- Tile Roof
- Stucco
Interior Spaces
- 2,115 Sq Ft Home
- 2-Story Property
- Vaulted Ceiling
- Ceiling Fan
- Double Pane Windows
- Solar Screens
- Family Room with Fireplace
Kitchen
- Eat-In Kitchen
- Built-In Microwave
- Kitchen Island
- Granite Countertops
Flooring
- Wood
- Carpet
Bedrooms and Bathrooms
- 4 Bedrooms
- Remodeled Bathroom
- Primary Bathroom is a Full Bathroom
- 3 Bathrooms
- Dual Vanity Sinks in Primary Bathroom
- Bathtub With Separate Shower Stall
Pool
- Private Pool
- Spa
- Fence Around Pool
Schools
- C I Waggoner Elementary School
- Kyrene Middle School
- Corona Del Sol High School
Utilities
- Refrigerated Cooling System
- Zoned Heating
- High Speed Internet
- Cable TV Available
Additional Features
- Solar Power System
- Covered patio or porch
Listing and Financial Details
- Tax Lot 51
- Assessor Parcel Number 301-52-807
Community Details
Overview
- Association fees include ground maintenance
- Tri City Association, Phone Number (480) 844-2224
- Built by Laurelcrest
- Pecan Grove Subdivision
Recreation
- Community Playground
- Community Pool
- Community Spa
- Bike Trail
Ownership History
Purchase Details
Home Financials for this Owner
Home Financials are based on the most recent Mortgage that was taken out on this home.Purchase Details
Home Financials for this Owner
Home Financials are based on the most recent Mortgage that was taken out on this home.Purchase Details
Purchase Details
Similar Homes in the area
Home Values in the Area
Average Home Value in this Area
Purchase History
| Date | Type | Sale Price | Title Company |
|---|---|---|---|
| Warranty Deed | $394,000 | Landmark Ttl Assurance Agcy | |
| Warranty Deed | $345,000 | Great American Title Agency | |
| Interfamily Deed Transfer | -- | None Available | |
| Interfamily Deed Transfer | -- | Capital Title Agency Inc |
Mortgage History
| Date | Status | Loan Amount | Loan Type |
|---|---|---|---|
| Open | $318,750 | New Conventional | |
| Previous Owner | $276,000 | New Conventional | |
| Previous Owner | $75,000 | Future Advance Clause Open End Mortgage |
Property History
| Date | Event | Price | Change | Sq Ft Price |
|---|---|---|---|---|
| 10/08/2019 10/08/19 | Sold | $394,000 | -1.5% | $186 / Sq Ft |
| 09/19/2019 09/19/19 | Pending | -- | -- | -- |
| 09/17/2019 09/17/19 | For Sale | $399,900 | +15.9% | $189 / Sq Ft |
| 09/08/2016 09/08/16 | Sold | $345,000 | 0.0% | $163 / Sq Ft |
| 08/04/2016 08/04/16 | Pending | -- | -- | -- |
| 07/25/2016 07/25/16 | For Sale | $345,000 | -- | $163 / Sq Ft |
Tax History Compared to Growth
Tax History
| Year | Tax Paid | Tax Assessment Tax Assessment Total Assessment is a certain percentage of the fair market value that is determined by local assessors to be the total taxable value of land and additions on the property. | Land | Improvement |
|---|---|---|---|---|
| 2025 | $3,138 | $34,674 | -- | -- |
| 2024 | $3,055 | $33,023 | -- | -- |
| 2023 | $3,055 | $46,310 | $9,260 | $37,050 |
| 2022 | $2,897 | $35,170 | $7,030 | $28,140 |
| 2021 | $3,010 | $33,060 | $6,610 | $26,450 |
| 2020 | $2,938 | $31,350 | $6,270 | $25,080 |
| 2019 | $2,845 | $30,100 | $6,020 | $24,080 |
| 2018 | $2,749 | $28,450 | $5,690 | $22,760 |
| 2017 | $2,636 | $26,900 | $5,380 | $21,520 |
| 2016 | $2,673 | $27,070 | $5,410 | $21,660 |
| 2015 | $2,469 | $24,710 | $4,940 | $19,770 |
Agents Affiliated with this Home
-

Seller's Agent in 2019
Kim Panozzo
HomeSmart
(480) 601-6400
3 in this area
826 Total Sales
-

Seller Co-Listing Agent in 2019
David Panozzo
HomeSmart
(480) 785-6990
1 in this area
196 Total Sales
-
Z
Buyer's Agent in 2019
Zachary Herbert
Everyday Investments Realty
(480) 292-2727
8 Total Sales
-

Seller's Agent in 2016
Erika Lucas-Goff
Lucas Real Estate
(480) 390-4992
4 in this area
54 Total Sales
-
K
Buyer's Agent in 2016
Kimberly Panozzo
Dan Schwartz Realty, Inc
Map
Source: Arizona Regional Multiple Listing Service (ARMLS)
MLS Number: 5475258
APN: 301-52-807
- 50 W Los Arboles Dr
- 236 W Calle Monte Vista
- 8781 S Mill Ave
- 47 W Calle Monte Vista
- 9 E Los Arboles Cir
- 9004 S Ash Ave
- 67 W Sarah Ln
- 9019 S Dateland Dr
- 9021 S Drea Ln
- 8863 S Grandview Dr
- 115 W El Freda Rd
- 105 E Los Arboles Dr
- 76 E Calle de Arcos
- 119 E Palomino Dr
- 8450 S Stephanie Ln
- 8913 S Forest Ave
- 8373 S Forest Ave
- 8219 S Pecan Grove Cir
- 238 W Myrna Ln
- 8336 S Homestead Ln
