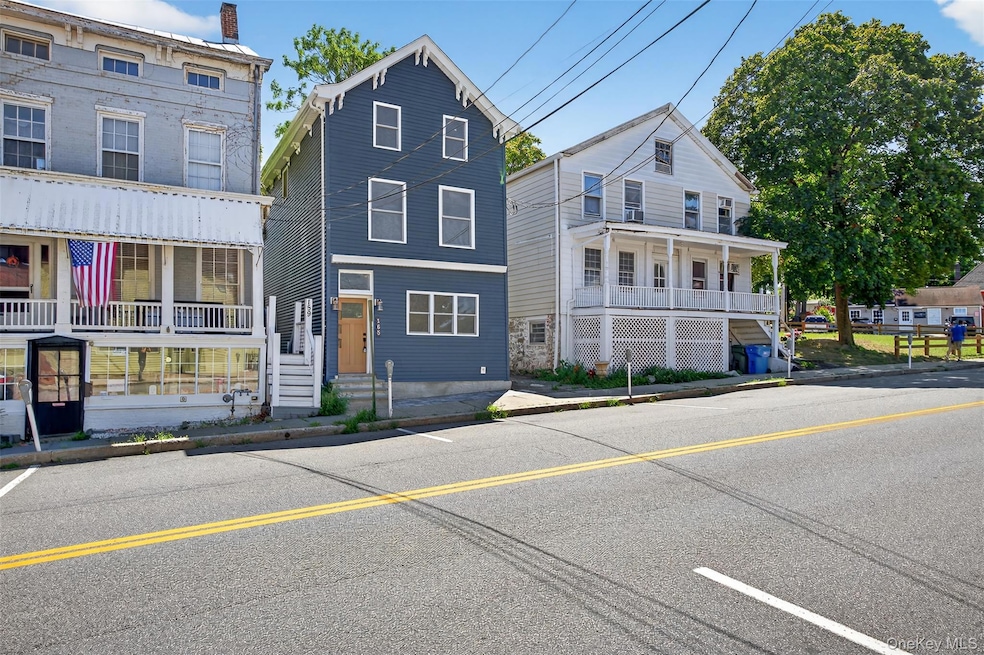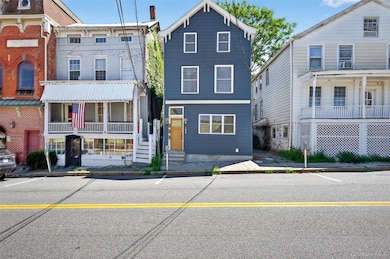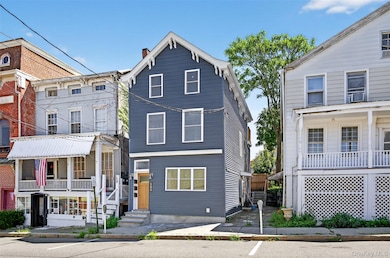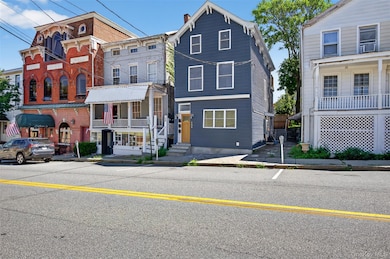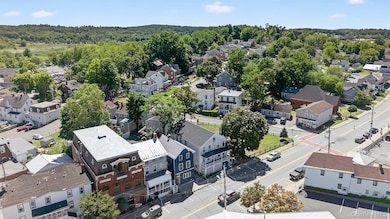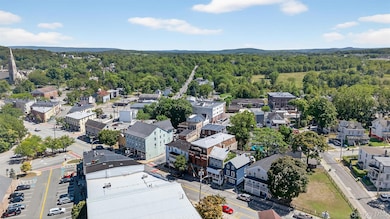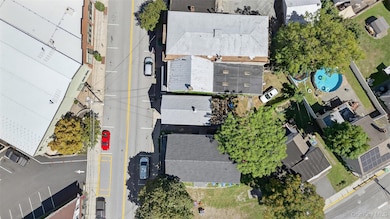
165 W Main St Unit 3 Goshen, NY 10924
Highlights
- Rooftop Deck
- Open Floorplan
- Balcony
- Scotchtown Avenue School Rated A-
- Stainless Steel Appliances
- Patio
About This Home
Discover modern comfort and convenience in this beautifully renovated one-bedroom apartment located in a charming three-unit building in the heart of Goshen, NY. Designed with both style and efficiency in mind, this apartment features a contemporary kitchen equipped with stainless steel Frigidaire appliances, including a refrigerator, dishwasher, and sleek stainless steel hood. The space is accented by exposed shelving, white subway tile with striking black grout, black faucets, and stainless steel hardware, all brought together by recessed lighting that adds warmth and sophistication. Inside, you'll find oak-colored laminate flooring throughout, complemented by black door hardware accents and energy-efficient split units for both heating and cooling. The in-unit GE washer and dryer combo offers added convenience, while the Airthereal electric tankless on-demand water heater ensures you're never without hot water. The bathroom boasts stylish hexagon tile flooring, LED smart mirror and black fixtures that tie seamlessly into the modern design. This well-insulated home also includes Energy Star-rated windows and doors, an automatic fire safety alarm system, individual electric panel, and in-unit security system for peace of mind. Step outside to enjoy a newly stamped patio and access to a shared, fenced-in yard—ideal for relaxing or entertaining. The building features brand-new siding and sits directly across from the Goshen public parking lot, making parking effortless. Best of all, you’re just a short walk to downtown Goshen’s vibrant shops, restaurants, parks, trails, library, and cafes, offering the perfect blend of village charm and everyday convenience. Modern, stylish, and walkable—this third story one-bedroom apartment checks all the boxes. Don’t miss your chance to live in the heart of Goshen. Schedule a tour today!
Listing Agent
Keller Williams Realty Brokerage Phone: 845-928-8000 License #10401356154 Listed on: 11/17/2025

Property Details
Home Type
- Multi-Family
Year Built
- Built in 1881
Lot Details
- 1,633 Sq Ft Lot
- No Unit Above or Below
- Wood Fence
- Back Yard Fenced
Home Design
- Apartment
- Entry on the 3rd floor
- Vinyl Siding
Interior Spaces
- 594 Sq Ft Home
- 3-Story Property
- Open Floorplan
- Recessed Lighting
- ENERGY STAR Qualified Windows
- Insulated Windows
- Window Screens
- ENERGY STAR Qualified Doors
- Vinyl Flooring
Kitchen
- Electric Oven
- Electric Range
- Dishwasher
- Stainless Steel Appliances
- ENERGY STAR Qualified Appliances
Bedrooms and Bathrooms
- 1 Bedroom
- 1 Full Bathroom
Laundry
- Laundry in unit
- Dryer
- Washer
Basement
- Partial Basement
- Crawl Space
Home Security
- Home Security System
- Smart Thermostat
- Fire and Smoke Detector
- Fire Sprinkler System
- Fire Escape
Parking
- On-Street Parking
- Parking Lot
- Unassigned Parking
Eco-Friendly Details
- ENERGY STAR Qualified Equipment for Heating
Outdoor Features
- Balcony
- Rooftop Deck
- Patio
Schools
- Scotchtown Avenue Elementary School
- C J Hooker Middle School
- Goshen Central High School
Utilities
- ENERGY STAR Qualified Air Conditioning
- Cooling System Mounted To A Wall/Window
- Heating System Uses Natural Gas
- Natural Gas Connected
- Tankless Water Heater
- Phone Available
- Cable TV Available
Listing and Financial Details
- 12-Month Minimum Lease Term
- Assessor Parcel Number 333001-111-000-0016-014.000-0000
Community Details
Pet Policy
- Call for details about the types of pets allowed
Security
- Building Fire Alarm
Map
About the Listing Agent

As a lifelong resident of the Hudson Valley since the age of 8, I bring deep local knowledge and a true passion for serving the communities of Orange, Rockland, Sullivan, and Dutchess Counties—as well as all surrounding areas across New York State. With a strong foundation in service, I’ve proudly worked as a registered nurse and first responder since 2008, specializing in geriatrics and pediatrics throughout Orange County.
My commitment to care and integrity has seamlessly carried over into
Chativa's Other Listings
Source: OneKey® MLS
MLS Number: 904466
- 20 Prospect Ave
- 20 St James Place
- 40 St John St
- 93 Montgomery St
- 6 Ludlum Place
- 260 Main St
- 99 Golden Hill Ave
- 3 Mcbride Place
- 1 Oxford Rd
- 14 Robalene Dr
- 0 New York 17
- 155 Montgomery St
- 105 Scotchtown Ave
- 181 Montgomery St
- 2 Hopkins Terrace
- 62 Fletcher St
- 75 Old Minisink Trail
- 8 Camelot Dr
- 32 Old Chester Rd
- 79 Old Minisink Trail
- 165 W Main St Unit 2
- 165 W Main St Unit 1
- 23 Prospect Ave Unit 1
- 23 Prospect Ave Unit 2
- 122 Greenwich Ave Unit 304
- 122 Greenwich Ave Unit 303
- 122 Greenwich Ave Unit 301
- 122 Greenwich Ave Unit 204
- 122 Greenwich Ave Unit 203
- 122 Greenwich Ave Unit 202
- 122 Greenwich Ave Unit 201
- 122 Greenwich Ave Unit 104
- 122 Greenwich Ave Unit 103
- 122 Greenwich Ave Unit 102
- 122 Greenwich Ave Unit 101
- 103 Railroad Ave
- 153 Greenwich Ave Unit 205
- 10 Murray Ave
- 12 N Church St Unit 301
- 12 N Church St Unit 202
