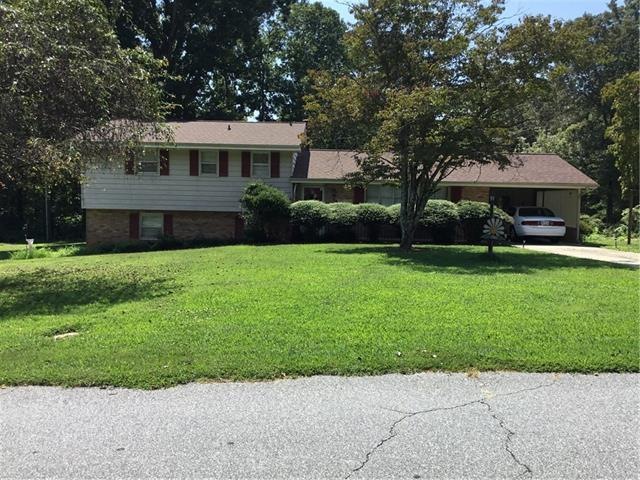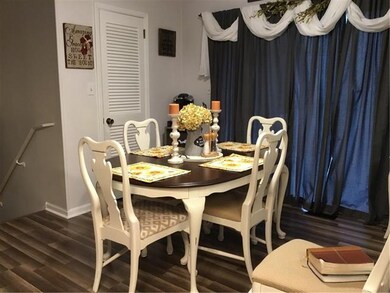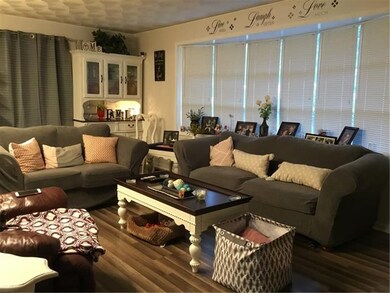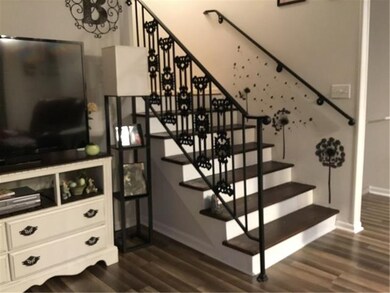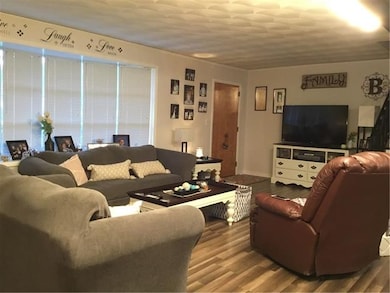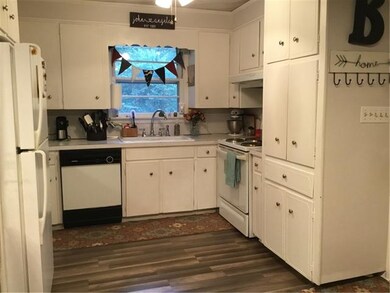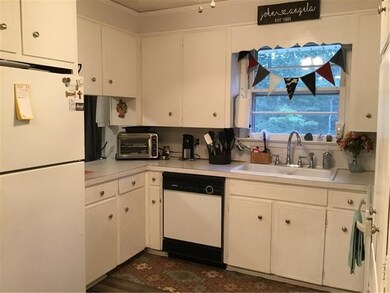
165 Whispering Pines Dr Hudson, NC 28638
Estimated Value: $241,000 - $294,000
Highlights
- Open Floorplan
- Shed
- Vinyl Flooring
- Ranch Style House
- Level Lot
About This Home
As of October 2018Wonderful, well maintained home is desirable neighborhood and desirable location. Updates include interior paint, some new flooring, roof only two years old. Large Den in partially finished basement, Unfinished basement also heated and cooled. Carport with utility room and attached storage area. Nice level back yard.
Last Agent to Sell the Property
Howell Technologies, Inc. License #210848 Listed on: 09/02/2018
Last Buyer's Agent
Eddie Bowman
Orrell Associates License #190736
Home Details
Home Type
- Single Family
Year Built
- Built in 1967
Lot Details
- 0.41
Home Design
- Ranch Style House
Interior Spaces
- 2 Full Bathrooms
- Open Floorplan
Flooring
- Laminate
- Vinyl
Additional Features
- Shed
- Level Lot
Listing and Financial Details
- Assessor Parcel Number 2767288493
Ownership History
Purchase Details
Home Financials for this Owner
Home Financials are based on the most recent Mortgage that was taken out on this home.Purchase Details
Purchase Details
Similar Homes in Hudson, NC
Home Values in the Area
Average Home Value in this Area
Purchase History
| Date | Buyer | Sale Price | Title Company |
|---|---|---|---|
| Harerty 2Nd Wesley D | $155,000 | -- | |
| Barrett John | $97,000 | -- | |
| -- | $69,000 | -- |
Mortgage History
| Date | Status | Borrower | Loan Amount |
|---|---|---|---|
| Open | Harerty 2Nd Wesley D | $135,000 | |
| Previous Owner | Barrett John | $18,500 | |
| Previous Owner | Barrett Ii John E | $63,000 |
Property History
| Date | Event | Price | Change | Sq Ft Price |
|---|---|---|---|---|
| 10/12/2018 10/12/18 | Sold | $154,900 | -3.1% | $64 / Sq Ft |
| 09/11/2018 09/11/18 | Pending | -- | -- | -- |
| 09/02/2018 09/02/18 | For Sale | $159,900 | -- | $66 / Sq Ft |
Tax History Compared to Growth
Tax History
| Year | Tax Paid | Tax Assessment Tax Assessment Total Assessment is a certain percentage of the fair market value that is determined by local assessors to be the total taxable value of land and additions on the property. | Land | Improvement |
|---|---|---|---|---|
| 2024 | $926 | $116,400 | $16,700 | $99,700 |
| 2023 | $926 | $116,400 | $16,700 | $99,700 |
| 2022 | $908 | $116,400 | $16,700 | $99,700 |
| 2021 | $908 | $116,400 | $16,700 | $99,700 |
| 2020 | $823 | $103,300 | $16,700 | $86,600 |
| 2019 | $823 | $103,300 | $16,700 | $86,600 |
| 2018 | $1,237 | $103,300 | $0 | $0 |
| 2017 | $1,237 | $103,300 | $0 | $0 |
| 2016 | $791 | $103,300 | $0 | $0 |
| 2015 | $755 | $103,300 | $0 | $0 |
| 2014 | $755 | $103,300 | $0 | $0 |
Agents Affiliated with this Home
-
Sandra Puett

Seller's Agent in 2018
Sandra Puett
Howell Technologies, Inc.
(828) 381-8463
15 in this area
60 Total Sales
-
E
Buyer's Agent in 2018
Eddie Bowman
Orrell Associates
Map
Source: Canopy MLS (Canopy Realtor® Association)
MLS Number: CAR3430724
APN: 03-54-1-50
- 1828 Pine Hollow Place
- 112 Meadowview Place
- 108 Meadowview Place
- TBD N Us Highway 321 None
- 2963 Freezer Locker Rd
- 2139 Olde Farm Rd SE
- 2325 Merts Way
- 290 Pleasant Hill Rd
- 0 Olive St
- 0 Highway 321
- 178 Cedar Valley Rd
- 308 Maple St
- 2410 Mount Herman Heights
- 369 Shasta Ln
- 606 Hillcrest St
- 375 Shasta Ln SW
- 520 Hickory St
- 120 Deer Creek Dr
- 140 Maplewood Ct
- 2518 Michael Ct
- 165 Whispering Pines Dr
- 167 Whispering Pines Dr
- 163 Whispering Pines Dr
- 119 Family Tree Ln
- 146 Whispering Pines Dr
- 161 Whispering Pines Dr
- 169 Whispering Pines Dr
- 148 Whispering Pines Dr
- 111 Family Tree Ln
- 144 Whispering Pines Dr
- 150 Whispering Pines Dr
- 159 Whispering Pines Dr
- 171 Whispering Pines Dr
- 152 Whispering Pines Dr
- 140 Whispering Pines Dr
- 128 Whispering Pines Dr
- 126 Whispering Pines Dr
- 157 Whispering Pines Dr
- 124 Whispering Pines Dr
- 154 Whispering Pines Dr
