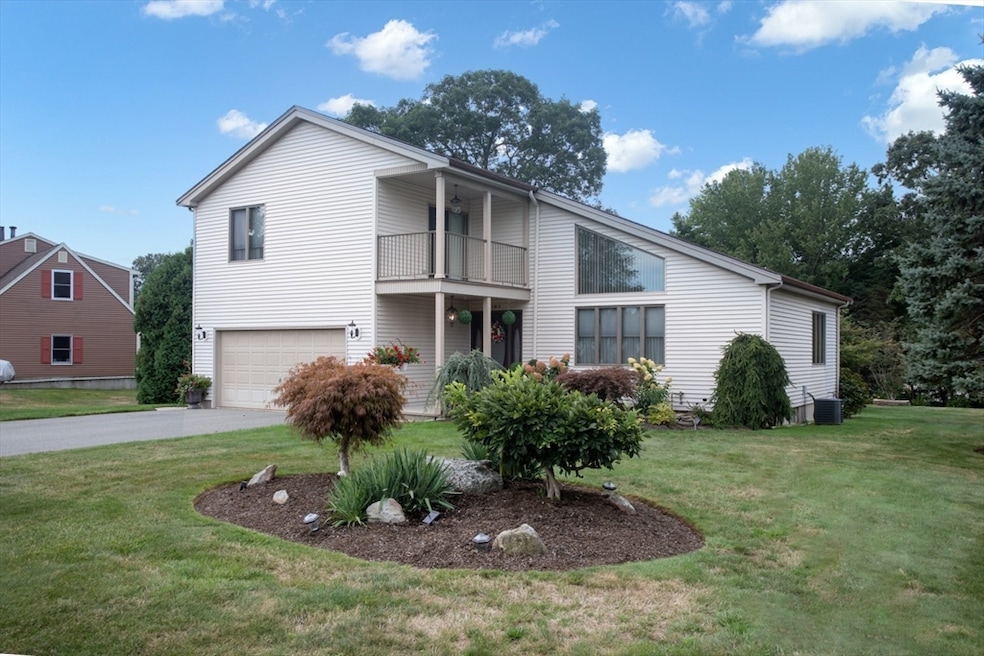165 Yankee Peddler Dr Somerset, MA 02726
Somerset Historic Village NeighborhoodEstimated payment $4,368/month
Highlights
- Marina
- Deck
- Cathedral Ceiling
- Medical Services
- Contemporary Architecture
- Wood Flooring
About This Home
Welcome home to this meticulously maintained 3-bedroom, 1.5 contemporary set in a premiere somerset neighborhood with beautifully landscaped .5 acre lot. From the moment you step inside, you'll be greeted by gleaming hardwood floors and a bright, open concept layout design for todays lifestyle. The custom kitchen, thoughtfully updated with modern finishes flows seamlessly into the dining and living areas making it perfect for entertaining. Both bathrooms are have modern finishes offering style and comfort. Upstairs the spacious primary bedroom features a private balcony, the perfect retreat for morning coffee or evening relaxation. Complete with a 2-stall garage an surrounded by a mature landscape, this home is the perfect blend of contemporary design and timeless charm. Don't miss your opportunity to own this one of a kind home.
Open House Schedule
-
Saturday, September 20, 20252:00 to 3:00 pm9/20/2025 2:00:00 PM +00:009/20/2025 3:00:00 PM +00:00Add to Calendar
Home Details
Home Type
- Single Family
Est. Annual Taxes
- $7,666
Year Built
- Built in 1992
Lot Details
- 0.58 Acre Lot
- Level Lot
- Sprinkler System
- Property is zoned R1
Parking
- 2 Car Attached Garage
- Garage Door Opener
- Driveway
- Open Parking
- Off-Street Parking
Home Design
- Contemporary Architecture
- Frame Construction
- Blown Fiberglass Insulation
- Shingle Roof
- Concrete Perimeter Foundation
Interior Spaces
- 2,172 Sq Ft Home
- Cathedral Ceiling
- Recessed Lighting
- Insulated Windows
Kitchen
- Range
- Microwave
- Dishwasher
- Stainless Steel Appliances
Flooring
- Wood
- Ceramic Tile
Bedrooms and Bathrooms
- 3 Bedrooms
- Primary bedroom located on second floor
- Walk-In Closet
- Double Vanity
- Bathtub
- Separate Shower
Laundry
- Dryer
- Washer
Basement
- Basement Fills Entire Space Under The House
- Laundry in Basement
Outdoor Features
- Balcony
- Deck
- Porch
Location
- Property is near schools
Utilities
- Central Air
- 2 Cooling Zones
- 2 Heating Zones
- Heating System Uses Natural Gas
- Baseboard Heating
- 100 Amp Service
- Gas Water Heater
- Internet Available
Listing and Financial Details
- Tax Lot 0329
- Assessor Parcel Number M:0D5 L:0329,2955160
Community Details
Overview
- No Home Owners Association
Amenities
- Medical Services
- Shops
Recreation
- Marina
Map
Home Values in the Area
Average Home Value in this Area
Tax History
| Year | Tax Paid | Tax Assessment Tax Assessment Total Assessment is a certain percentage of the fair market value that is determined by local assessors to be the total taxable value of land and additions on the property. | Land | Improvement |
|---|---|---|---|---|
| 2025 | $7,666 | $576,400 | $210,100 | $366,300 |
| 2024 | $7,183 | $561,600 | $210,100 | $351,500 |
| 2023 | $6,452 | $508,800 | $191,000 | $317,800 |
| 2022 | $5,987 | $450,500 | $166,400 | $284,100 |
| 2021 | $6,051 | $412,200 | $151,300 | $260,900 |
| 2020 | $5,908 | $388,200 | $151,300 | $236,900 |
| 2019 | $6,605 | $361,900 | $151,300 | $210,600 |
| 2018 | $5,742 | $362,300 | $151,300 | $211,000 |
| 2017 | $6,076 | $349,200 | $151,300 | $197,900 |
| 2016 | $6,114 | $349,200 | $151,300 | $197,900 |
| 2015 | $5,675 | $327,100 | $141,300 | $185,800 |
| 2014 | $7,581 | $313,900 | $126,100 | $187,800 |
Property History
| Date | Event | Price | Change | Sq Ft Price |
|---|---|---|---|---|
| 09/08/2025 09/08/25 | For Sale | $699,900 | -- | $322 / Sq Ft |
Purchase History
| Date | Type | Sale Price | Title Company |
|---|---|---|---|
| Quit Claim Deed | -- | None Available | |
| Quit Claim Deed | -- | None Available |
Mortgage History
| Date | Status | Loan Amount | Loan Type |
|---|---|---|---|
| Previous Owner | $20,000 | No Value Available | |
| Previous Owner | $85,500 | No Value Available | |
| Previous Owner | $20,000 | No Value Available | |
| Previous Owner | $84,000 | No Value Available |
Source: MLS Property Information Network (MLS PIN)
MLS Number: 73427362
APN: SOME-000005D-000000-000329
- 4980 N Main St
- 5500 N Main St
- 24 Rolling Green Dr
- 5455 N Main St Unit 16A
- 5455 N Main St Unit 8C
- 2143 Elm St Unit 2
- 352 Main St Unit 2
- 504 Quincy St Unit A
- 504 Quincy St Unit 504 Quincy St.
- 37 Courtney St
- 112 Prospect St Unit 2
- 1212 Riverside Ave Unit Furnished 2 Bed
- 117 Martha St Unit 2
- 508 Grand Army of the Republic Highway St
- 189 Brightman St Unit 2
- 229 Brightman St
- 105 George St Unit 2
- 101 Cory St Unit 3
- 1241 N High St Unit 2
- 104 Almy St Unit 2







