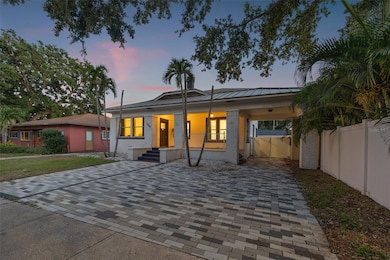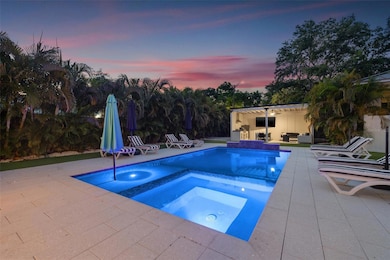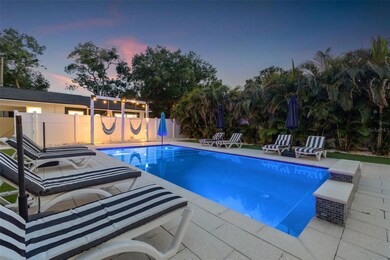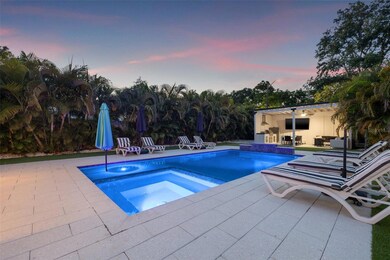
1650 22nd Ave N Saint Petersburg, FL 33713
Woodlawn Oaks NeighborhoodEstimated payment $6,969/month
Highlights
- Guest House
- Cabana
- Wood Flooring
- St. Petersburg High School Rated A
- Living Room with Fireplace
- Outdoor Kitchen
About This Home
Resort-Style Oasis in the heart of St. Petersburg. Beautiful and spacious, this impeccably updated 1930s residence spans two lush lots and pairs timeless charm with today’s most coveted amenities. Step onto the gracious front porch and into a sun-filled living room anchored by a gas fireplace, nine-foot ceilings, crown molding, and gleaming heart-of-pine and oak floors. Beyond the separate office and window-wrapped Florida room, a formal dining room flows into the show-stopping kitchen, where 2025 renovations introduced quartz waterfall countertops, top-of-the-line gas appliances, perfectly positioned custom cabinetry—perfect for everyday cooking or catered soirees. The abundance of windows allows the perfect amount of natural lighting to come through while offering amazing views of the outdoor oasis.
The main home offers 4 bedrooms and three baths, including two versatile first-floor guest bedrooms ideal for visitors or a private work-from-home setup. Upstairs, the newly reimagined primary retreat features a walk-in closet, designer finishes, an oversized soaking tub, and a spa-inspired oversized shower with glass enclosure. On the adjoining lot, a brand-new (2021) heated pool delivers a true resort vibe with a turf sun shelf, lush landscaping for privacy, and a covered cabana complete with sink, fridge, and built-in grill so entertaining never has to move indoors. Additional detached spaces include a studio apartment with it's own private entrance, separate electric meter, kitchenette, full bath, and its own laundry—perfect for rental income, guests, or an art studio—plus an oversized two-car garage and a conditioned flex room with full bath ready for your gym, workshop, or extra office. Alley access, full fencing, turf grass, a front driveway with carport, and a rear parking pad maximize convenience. Triple-pane, double-hung windows, updated electrical and plumbing, a 2018 roof, and a separate laundry room in the main house complement original hardwoods, a gas fireplace, and nine-foot ceilings to preserve historic character while ensuring modern peace of mind. Minutes to vibrant downtown St. Pete’s five-star restaurants, sidewalk cafes, museums, breweries, and boutiques; a short drive to powder-soft Gulf beaches; and quick access to I-275 for easy commutes to Tampa and beyond, this property truly delivers the quintessential Sunshine City lifestyle—historic elegance, modern luxury, and resort-style outdoor living, all wrapped into one extraordinary address. This home is high and dry 45 ft above sea level. No flood insurance is required. NTM1 zoning with income potential.
Listing Agent
SMITH & ASSOCIATES REAL ESTATE Brokerage Phone: 727-342-3800 License #3233737 Listed on: 06/20/2025

Property Details
Home Type
- Multi-Family
Est. Annual Taxes
- $10,588
Year Built
- Built in 1932
Lot Details
- 0.26 Acre Lot
- Lot Dimensions are 90x125
- Oversized Lot
- Well Sprinkler System
Parking
- 2 Car Garage
- 2 Carport Spaces
- Parking Pad
- Workshop in Garage
- Rear-Facing Garage
- Garage Door Opener
- Driveway
- Off-Street Parking
Home Design
- Duplex
- Bi-Level Home
- Brick Exterior Construction
- Shingle Roof
- Metal Roof
- Block Exterior
- Stucco
Interior Spaces
- Walk-In Closet
- 2,582 Sq Ft Home
- Crown Molding
- High Ceiling
- Gas Fireplace
- Living Room with Fireplace
- Formal Dining Room
- Den
- Sun or Florida Room
- Inside Utility
- Crawl Space
Kitchen
- Range
- Dishwasher
- Solid Wood Cabinet
- Disposal
Flooring
- Wood
- Ceramic Tile
Laundry
- Laundry Room
- Dryer
- Washer
Pool
- Cabana
- Saltwater Pool
Outdoor Features
- Covered patio or porch
- Outdoor Kitchen
- Exterior Lighting
- Shed
- Outdoor Grill
Additional Homes
- Guest House
Utilities
- Central Heating and Cooling System
- Heating System Uses Natural Gas
- Thermostat
- Natural Gas Connected
- Gas Water Heater
- Cable TV Available
Listing and Financial Details
- Visit Down Payment Resource Website
- Tax Lot 17
- Assessor Parcel Number 13-31-16-12528-000-0170
Community Details
Overview
- No Home Owners Association
- 2 Buildings
- 2 Units
- Brunsons 4 Subdivision
Pet Policy
- Pets Allowed
Map
Home Values in the Area
Average Home Value in this Area
Property History
| Date | Event | Price | Change | Sq Ft Price |
|---|---|---|---|---|
| 07/12/2025 07/12/25 | Pending | -- | -- | -- |
| 06/26/2025 06/26/25 | Price Changed | $1,099,000 | -15.4% | $377 / Sq Ft |
| 06/19/2025 06/19/25 | For Sale | $1,299,000 | +143.9% | $445 / Sq Ft |
| 04/19/2021 04/19/21 | Sold | $532,500 | +0.3% | $206 / Sq Ft |
| 03/11/2021 03/11/21 | Pending | -- | -- | -- |
| 03/05/2021 03/05/21 | For Sale | $531,000 | +130.9% | $206 / Sq Ft |
| 06/16/2014 06/16/14 | Off Market | $230,000 | -- | -- |
| 05/31/2012 05/31/12 | Sold | $230,000 | 0.0% | $89 / Sq Ft |
| 04/17/2012 04/17/12 | Pending | -- | -- | -- |
| 10/25/2011 10/25/11 | For Sale | $230,000 | -- | $89 / Sq Ft |
Similar Homes in the area
Source: Stellar MLS
MLS Number: TB8399037
APN: 13-31-16-12528-000-0170
- 1716 22nd Ave N
- 2205 16th St N
- 1736 23rd Ave N
- 1521 21st Ave N
- 1530 21st Ave N
- 1821 20th Ave N
- 1807 23rd Ave N
- 1900 20th Ave N
- 2449 16th St N
- 1901 18th Ave N
- 2420 14th St N
- 1302 22nd Ave N
- 1435 17th Ave N
- 1301 22nd Ave N
- 1620 15th St N
- 1610 15th St N
- 1626 27th Ave N
- 1800 27th Ave N
- 1828 27th Ave N
- 1520 15th St N
- 1746 23rd Ave N
- 1430 20th Ave N Unit A
- 1508 27th Ave N Unit 1/1
- 1501 16th St N
- 1650 28th Ave N Unit 3
- 2014 Jackson St N Unit 5
- 1024 22nd Ave N
- 2100 28th Ave N
- 1500 30th Ave N Unit A
- 1466 30th Ave N
- 930 23rd Ave N
- 1821 12th Ave N
- 1240 13th St N
- 1120 17th St N Unit 1
- 1146 30th Ave N
- 1034 Queen St N Unit DetachedHome
- 2826 10th St N Unit Upper
- 3113 Union St N
- 2440 25th St N Unit . A
- 2925 24th St N Unit ID1032272P






