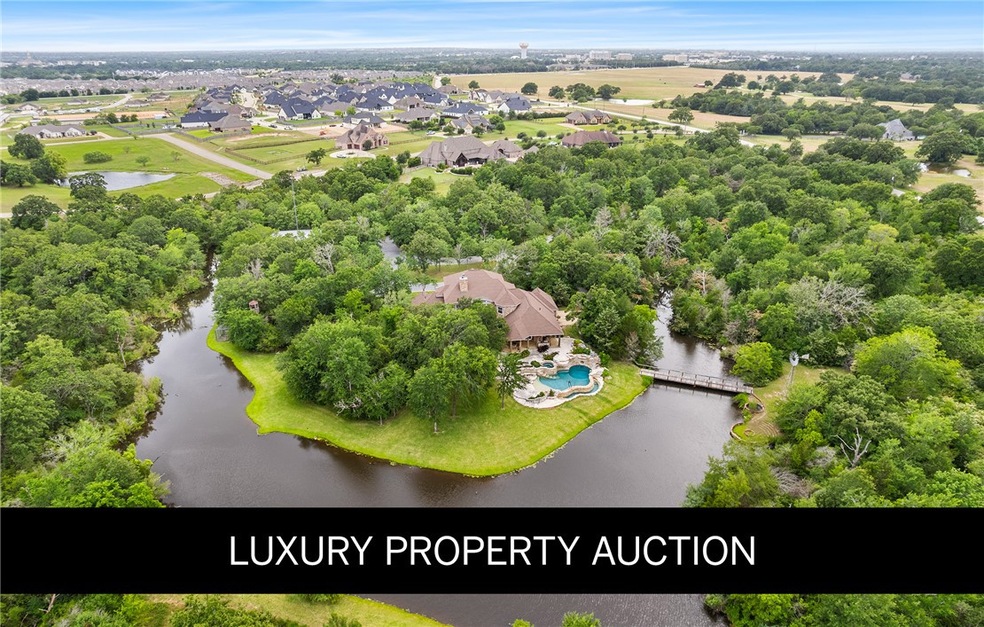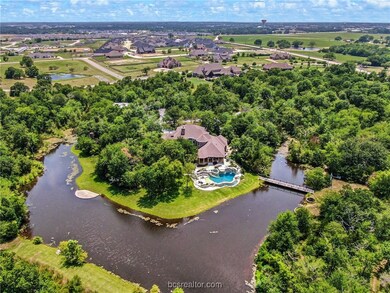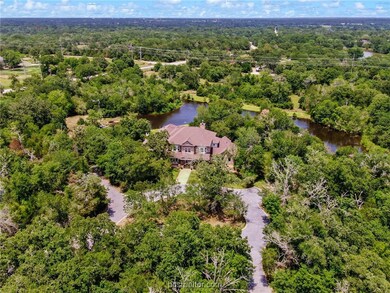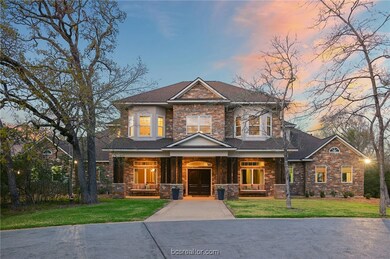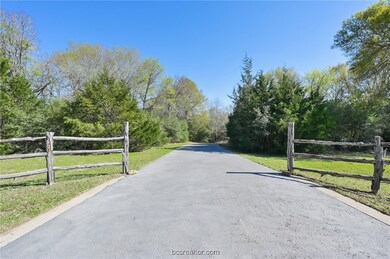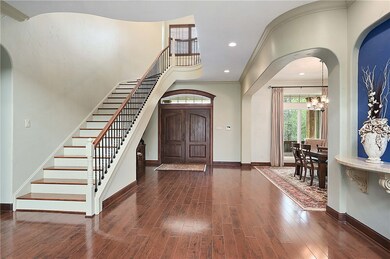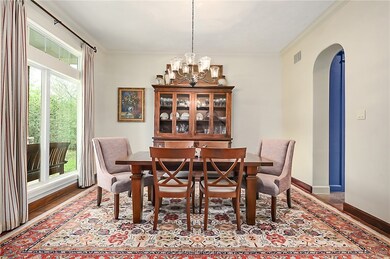1650 Bird Pond Rd Unit CS College Station, TX 77845
Estimated payment $22,314/month
Highlights
- Barn
- Stables
- 20.18 Acre Lot
- Pebble Creek Elementary School Rated A
- In Ground Pool
- Stream or River on Lot
About This Home
A legacy of luxury awaits on this stunning 20-acre ranchette in South College Station’s luxury estate area. This exquisite property blends refined country elegance with unparalleled natural beauty. The grand two-story home offers sweeping views of manicured lawns and a private 2-acre lake, delivering serene seclusion just minutes from vibrant city life. Floor-to-ceiling windows showcase the landscape, while custom interiors exude timeless sophistication. Exceptional outdoor features include a resort-style pool with slide and plunge area, scenic trails through native woods, and prime wildlife viewing, with deer and herons gracing the lake. A climate-controlled workshop and greenhouse enhance this rare offering. Ideal for discerning buyers, this estate combines privacy, vast space, and proximity to Texas A&M University, top-tier healthcare, upscale dining, and premier shopping. Seize this unmatched opportunity to own a turnkey luxury retreat in one of Texas’ most coveted locales. LUXURY PROPERTY AUCTION: 13–25 June. Accepting Starting Bids Through 12 June.
Home Details
Home Type
- Single Family
Est. Annual Taxes
- $17,075
Year Built
- Built in 2006
Lot Details
- 20.18 Acre Lot
- Property fronts a private road
- Property is Fully Fenced
- Wire Fence
- Sprinkler System
- Wooded Lot
- Landscaped with Trees
Parking
- 2 Car Attached Garage
- Side Facing Garage
- Garage Door Opener
Home Design
- Traditional Architecture
- Slab Foundation
- Composition Roof
- Stone
Interior Spaces
- 5,075 Sq Ft Home
- 2-Story Property
- Wet Bar
- Dry Bar
- High Ceiling
- Ceiling Fan
- Gas Log Fireplace
- Window Treatments
- French Doors
- Washer Hookup
Kitchen
- Breakfast Area or Nook
- Walk-In Pantry
- Butlers Pantry
- Built-In Electric Oven
- Plumbed For Gas In Kitchen
- Gas Range
- Recirculated Exhaust Fan
- Microwave
- Dishwasher
- Wine Cooler
- Kitchen Island
- Granite Countertops
- Trash Compactor
- Disposal
Flooring
- Wood
- Carpet
- Tile
Bedrooms and Bathrooms
- 4 Bedrooms
Home Security
- Smart Home
- Fire and Smoke Detector
Outdoor Features
- In Ground Pool
- Stream or River on Lot
- Covered patio or porch
- Outdoor Kitchen
- Fire Pit
Utilities
- Central Heating and Cooling System
- Programmable Thermostat
- Thermostat
- Propane
- Co-Op Water
- Well
- Tankless Water Heater
- Multiple Water Heaters
- Septic System
- High Speed Internet
- Phone Available
- Cable TV Available
Additional Features
- Barn
- Stables
Listing and Financial Details
- Assessor Parcel Number 10687/345324
Community Details
Overview
- No Home Owners Association
Amenities
- Community Garden
- Community Barbecue Grill
- Recreation Room
- Community Storage Space
Recreation
- Community Spa
Map
Home Values in the Area
Average Home Value in this Area
Tax History
| Year | Tax Paid | Tax Assessment Tax Assessment Total Assessment is a certain percentage of the fair market value that is determined by local assessors to be the total taxable value of land and additions on the property. | Land | Improvement |
|---|---|---|---|---|
| 2023 | $17,075 | $1,020,552 | $0 | $0 |
| 2022 | $19,832 | $930,155 | $0 | $0 |
| 2021 | $19,120 | $846,550 | $25,011 | $821,539 |
| 2020 | $19,489 | $858,104 | $25,157 | $832,947 |
| 2019 | $19,465 | $823,790 | $25,160 | $798,630 |
| 2018 | $19,258 | $808,970 | $25,160 | $783,810 |
| 2017 | $19,190 | $815,370 | $23,160 | $792,210 |
| 2016 | $19,042 | $809,100 | $20,850 | $788,250 |
| 2015 | $12,550 | $565,740 | $13,110 | $552,630 |
| 2014 | $12,550 | $550,480 | $10,990 | $539,490 |
Property History
| Date | Event | Price | Change | Sq Ft Price |
|---|---|---|---|---|
| 04/01/2025 04/01/25 | For Sale | $3,750,000 | 0.0% | $739 / Sq Ft |
| 03/17/2025 03/17/25 | Pending | -- | -- | -- |
| 11/04/2024 11/04/24 | For Sale | $3,750,000 | -- | $739 / Sq Ft |
Purchase History
| Date | Type | Sale Price | Title Company |
|---|---|---|---|
| Interfamily Deed Transfer | -- | None Available |
Mortgage History
| Date | Status | Loan Amount | Loan Type |
|---|---|---|---|
| Closed | $766,500 | Credit Line Revolving | |
| Closed | $417,000 | New Conventional | |
| Closed | $731,000 | New Conventional | |
| Closed | $738,000 | Unknown |
Source: Bryan-College Station Regional Multiple Listing Service
MLS Number: 24014795
APN: 10687
- 5009 Trumpeter Swan Dr
- 4233 Padova Cir
- 5022 Yellow Tanager Ct
- 4277 Padova Cir
- 4269 Padova Cir
- 1306 Crystal Ln
- 2025 Carter Lake Dr
- 1079 Toledo Bend Dr
- 2004 Post Oak Cir
- 1058 Toledo Bend Dr
- 1603 Frost Dr
- 1242 Amistad Loop
- 810 Mineral Wells Ln
- 9311 Whitney Ln
- 819 Double Mountain Rd
- 869 Double Mountain Rd
- 913 Fork Ct
- 909 Fork Ct
- 911 Fork Ct
- 2507 Faulkner Dr
