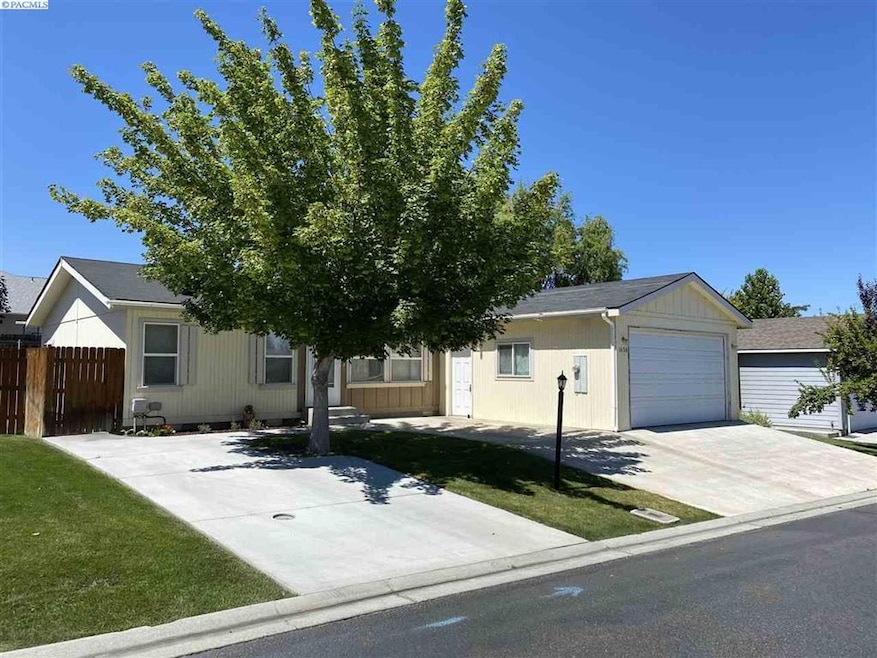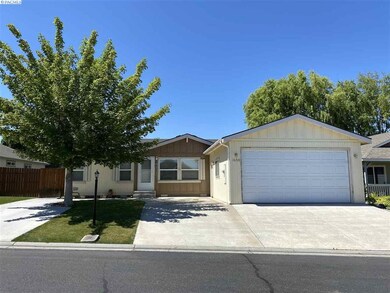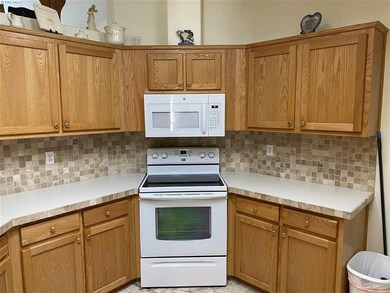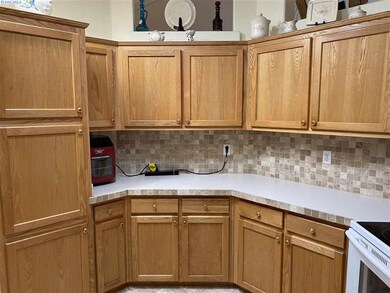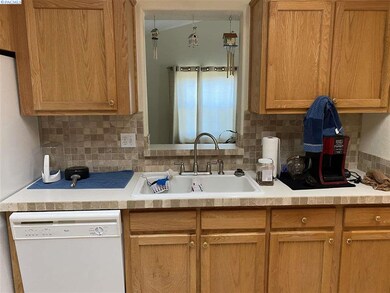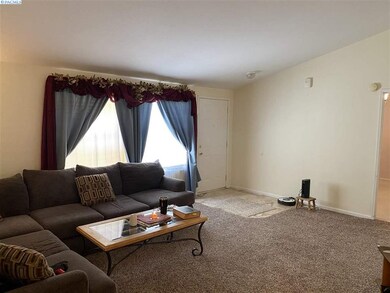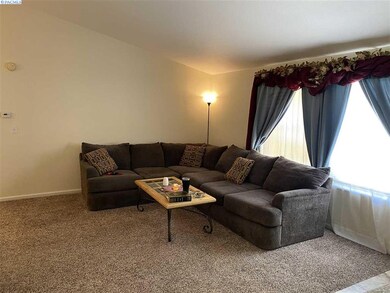
1650 Cactus Loop Richland, WA 99352
Highlights
- Family Room with Fireplace
- Vaulted Ceiling
- Double Pane Windows
- Badger Mountain Elementary School Rated A-
- 2 Car Attached Garage
- Tile Countertops
About This Home
As of April 2023Quiet Street. Great location just off of Gage and Bellerive. You will love this floor plan. When you enter you are greeted with a spacious living room with a vaulted ceiling. The Kitchen is gorgeous with tile floors and beautiful tile counters and backsplash. You will love showing this kitchen off! The Living Room has a beautiful propane gas Fireplace. The soaring vaulted ceilings in this home make it feel very spacious. Separate bedroom design. The master bed has vaulted ceilings and the master bath is highlighted with beautiful tiled floors/two separate vanities featuring gorgeous tile counter tops/a really awesome spa like bathtub to soak in/and a stand up fiberglass shower. You will love this master bath. Bedrooms two and three are on the other side of the home and share a nicely updated full bath as well. The large utility room also has tiled flooring and is a nice mud room coming off of the garage! Fully fenced and very private back yard. Open concrete patio that you will enjoy many evenings on.
Last Agent to Sell the Property
Berkshire Hathaway Homeservice TC License #47085 Listed on: 07/27/2020

Property Details
Home Type
- Manufactured Home With Land
Est. Annual Taxes
- $2,073
Year Built
- Built in 2002
Lot Details
- 5,227 Sq Ft Lot
- Fenced
Home Design
- Composition Shingle Roof
- Tie Down
Interior Spaces
- 1,608 Sq Ft Home
- 1-Story Property
- Vaulted Ceiling
- Ceiling Fan
- Propane Fireplace
- Double Pane Windows
- Vinyl Clad Windows
- Family Room with Fireplace
- Open Floorplan
- Crawl Space
- Laundry Room
Kitchen
- Oven or Range
- Microwave
- Dishwasher
- Tile Countertops
- Disposal
Flooring
- Carpet
- Tile
Bedrooms and Bathrooms
- 3 Bedrooms
- 2 Full Bathrooms
Parking
- 2 Car Attached Garage
- Garage Door Opener
Outdoor Features
- Open Patio
Utilities
- Central Air
- Furnace
- Cable TV Available
Ownership History
Purchase Details
Home Financials for this Owner
Home Financials are based on the most recent Mortgage that was taken out on this home.Purchase Details
Home Financials for this Owner
Home Financials are based on the most recent Mortgage that was taken out on this home.Purchase Details
Home Financials for this Owner
Home Financials are based on the most recent Mortgage that was taken out on this home.Purchase Details
Purchase Details
Purchase Details
Purchase Details
Home Financials for this Owner
Home Financials are based on the most recent Mortgage that was taken out on this home.Purchase Details
Home Financials for this Owner
Home Financials are based on the most recent Mortgage that was taken out on this home.Similar Homes in Richland, WA
Home Values in the Area
Average Home Value in this Area
Purchase History
| Date | Type | Sale Price | Title Company |
|---|---|---|---|
| Warranty Deed | -- | Ticor Title | |
| Warranty Deed | $285,629 | Benton Franklin Title Co | |
| Warranty Deed | $259,438 | Ticor Title Company | |
| Interfamily Deed Transfer | -- | None Available | |
| Warranty Deed | -- | None Available | |
| Trustee Deed | $136,728 | None Available | |
| Warranty Deed | -- | Frontier Title & Escrow Co | |
| Warranty Deed | $29,946 | Chicago Title | |
| Warranty Deed | -- | Chicago Title |
Mortgage History
| Date | Status | Loan Amount | Loan Type |
|---|---|---|---|
| Open | $305,900 | New Conventional | |
| Previous Owner | $167,250 | New Conventional | |
| Previous Owner | $3,445 | Unknown | |
| Previous Owner | $123,892 | FHA | |
| Previous Owner | $2,000,000 | Purchase Money Mortgage |
Property History
| Date | Event | Price | Change | Sq Ft Price |
|---|---|---|---|---|
| 04/25/2023 04/25/23 | Sold | $322,000 | 0.0% | $200 / Sq Ft |
| 03/20/2023 03/20/23 | Pending | -- | -- | -- |
| 03/20/2023 03/20/23 | Price Changed | $322,000 | +2.2% | $200 / Sq Ft |
| 03/17/2023 03/17/23 | For Sale | $314,997 | +30.7% | $196 / Sq Ft |
| 08/27/2020 08/27/20 | Sold | $241,000 | +0.4% | $150 / Sq Ft |
| 08/13/2020 08/13/20 | Pending | -- | -- | -- |
| 08/13/2020 08/13/20 | For Sale | $240,000 | 0.0% | $149 / Sq Ft |
| 07/30/2020 07/30/20 | Pending | -- | -- | -- |
| 07/27/2020 07/27/20 | For Sale | $240,000 | -- | $149 / Sq Ft |
Tax History Compared to Growth
Tax History
| Year | Tax Paid | Tax Assessment Tax Assessment Total Assessment is a certain percentage of the fair market value that is determined by local assessors to be the total taxable value of land and additions on the property. | Land | Improvement |
|---|---|---|---|---|
| 2024 | $2,579 | $304,580 | $50,000 | $254,580 |
| 2023 | $2,579 | $274,280 | $50,000 | $224,280 |
| 2022 | $2,443 | $237,910 | $50,000 | $187,910 |
| 2021 | $2,198 | $219,720 | $50,000 | $169,720 |
| 2020 | $2,074 | $189,420 | $50,000 | $139,420 |
| 2019 | $1,465 | $168,990 | $36,000 | $132,990 |
| 2018 | $1,745 | $127,720 | $36,000 | $91,720 |
| 2017 | $1,534 | $127,720 | $36,000 | $91,720 |
| 2016 | $349 | $127,720 | $36,000 | $91,720 |
| 2015 | $1,882 | $127,720 | $36,000 | $91,720 |
| 2014 | -- | $127,720 | $36,000 | $91,720 |
| 2013 | -- | $127,720 | $36,000 | $91,720 |
Agents Affiliated with this Home
-
The Phipps Team

Seller's Agent in 2023
The Phipps Team
RE/MAX
(509) 205-5724
244 Total Sales
-
Gavin Vargas

Buyer's Agent in 2023
Gavin Vargas
Windermere Group One/Tri-Cities
(509) 420-3999
202 Total Sales
-
Scott Johnson

Seller's Agent in 2020
Scott Johnson
Berkshire Hathaway Homeservice TC
(509) 438-7805
122 Total Sales
-
Osbaldo (Ozzy) Camacho

Buyer's Agent in 2020
Osbaldo (Ozzy) Camacho
Keller Williams Tri-Cities
(509) 531-6869
108 Total Sales
Map
Source: Pacific Regional MLS
MLS Number: 247332
APN: 125984050000096
- 1608 Cactus Loop
- 311 Tieton St
- 1668 Venus Cir
- 1565 Foxglove Ave
- 1489 Desert Springs Ave
- 269 Gage Blvd
- 286 Gage Blvd
- 285 Gage Blvd
- 1921 Meadows Dr N
- 510 Hogan Ct
- 1929 Fairway Dr
- 9138 W Yellowstone Ave
- 9136 W Arrowhead Ave
- 303 Gage Blvd Unit 119
- 303 Gage Blvd Unit 207
- 303 Gage Blvd
- 303 Gage Blvd Unit 311
- 303 Gage Blvd Unit 122
- 125 Bremmer St
- 1465 Amon Ct
