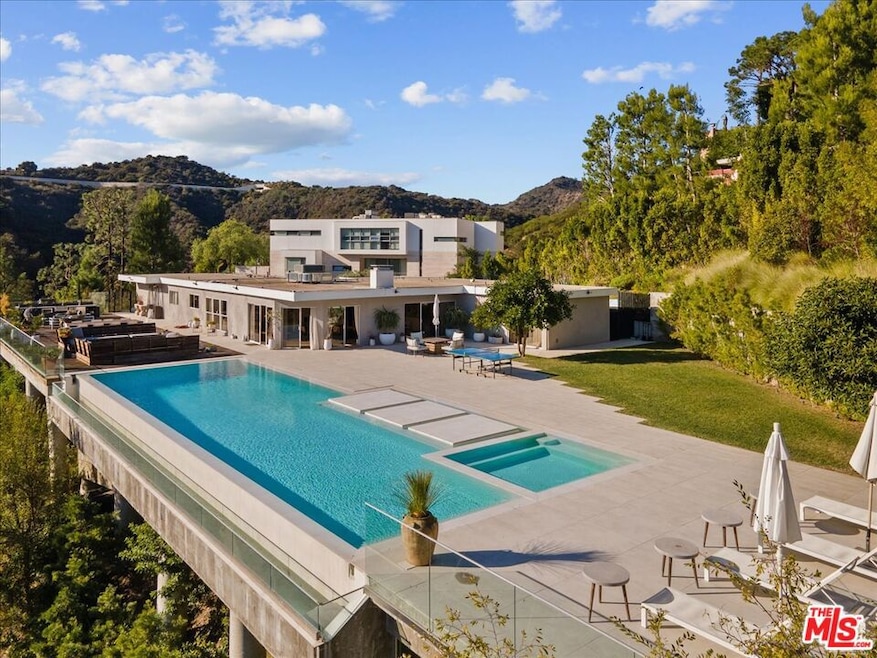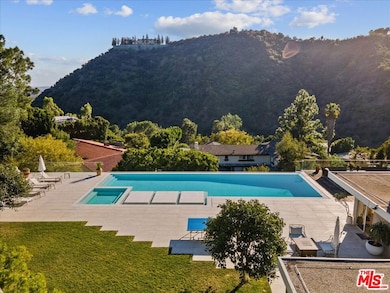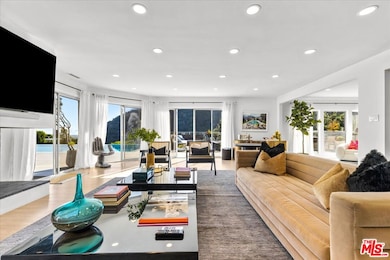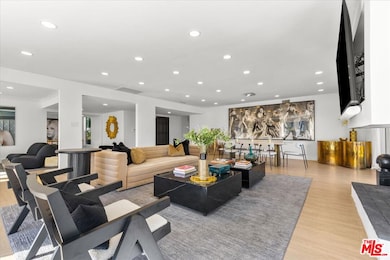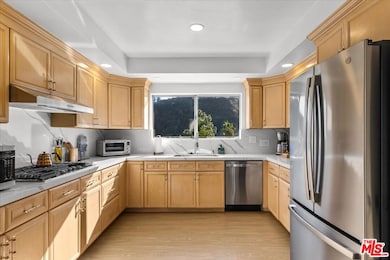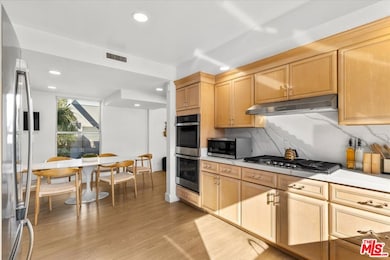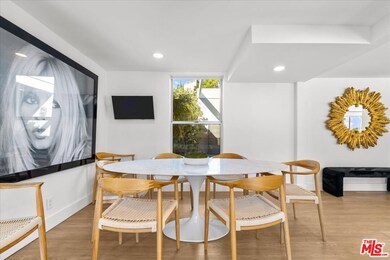1650 Clear View Dr Beverly Hills, CA 90210
Beverly Crest NeighborhoodHighlights
- Infinity Pool
- Canyon View
- Built-In Features
- Warner Avenue Elementary Rated A
- Midcentury Modern Architecture
- Living Room
About This Home
1650 Clear View is a captivating mid-century modern residence that seamlessly blends luxury with privacy. This architectural gem offers an unparalleled lifestyle, combining stunning design with breathtaking natural surroundings and canyon views. Whether entertaining indoors or outdoors, a sense of exclusivity envelopes you, with the property thoughtfully positioned for maximum privacy. The allure of the home is heightened by its commanding backyard oasis with sweeping views from the custom infinity-edge pool + spa and outdoor deck. Inside, the aesthetic unfolds, marrying clean lines, expansive windows, and bright open spaces. The interior is a masterpiece of design, characterized by sleek finishes, sophisticated details, and a seamless flow that creating an inviting atmosphere throughout. This is not just a home; it's a sanctuary where luxury meets privacy in the heart of one of Los Angeles' most coveted neighborhoods. **PROPERTY MAY BE OFFERED FURNISHED OR UNFURNISHED** CONTACT FOR RATES IF LOOKING FOR LESS THAN 1 YEAR LEASE
Home Details
Home Type
- Single Family
Est. Annual Taxes
- $33,360
Year Built
- Built in 1962 | Remodeled
Lot Details
- 0.61 Acre Lot
- Lot Dimensions are 253x106
- Back Yard
- Property is zoned LARE15
Parking
- 2 Car Garage
Home Design
- Midcentury Modern Architecture
Interior Spaces
- 2,856 Sq Ft Home
- 1-Story Property
- Built-In Features
- Decorative Fireplace
- Living Room
- Dining Area
- Laminate Flooring
- Canyon Views
Kitchen
- Oven or Range
- Freezer
- Dishwasher
Bedrooms and Bathrooms
- 4 Bedrooms
- Remodeled Bathroom
- 3 Full Bathrooms
Laundry
- Laundry Room
- Dryer
- Washer
Pool
- Infinity Pool
- In Ground Spa
Utilities
- Central Heating and Cooling System
Community Details
- Pets Allowed
Listing and Financial Details
- Security Deposit $19,995
- Tenant pays for water, special, gas, electricity
- 12 Month Lease Term
- Assessor Parcel Number 4356-005-014
Map
Source: The MLS
MLS Number: 25616855
APN: 4356-005-014
- 1600 Clear View Dr
- 1831 Benedict Canyon Dr
- 9904 Kip Dr
- 1420 Davies Dr
- 1436 Bella Dr
- 10216 Cielo Dr
- 1350 Benedict Canyon Dr
- 1516 N Beverly Glen Blvd
- 9921 Westwanda Dr
- 10110 Cielo Dr
- 1309 Davies Dr
- 1544 Crater Ln
- 9852 San Cir
- 10066 Cielo Dr
- 0 N Beverly Glen Blvd Unit 24-463919
- 1647 N Beverly Glen Blvd
- 1326 Beverly Estates Dr
- 10012 Charter Oak Ln
- 1118 N Beverly Glen Blvd
- 10431 Unknown St
- 1712 Benedict Canyon Dr
- 9929 Anthony Place
- 1438 Davies Dr
- 1450 Benedict Canyon Dr
- 2044 Benedict Canyon Dr
- 1641 Tower Grove Dr
- 10120 Cielo Dr
- 1307 N Beverly Glen Blvd
- 10134 Angelo View Dr
- 1552 Crater Ln
- 1636 N Beverly Glen Blvd
- 10066 Cielo Dr
- 9842 Portola Dr
- 1110 N Beverly Glen Blvd
- 10486 Sandall Ln
- 1250 Angelo Dr
- 1316 Beverly Grove Place
- 10023 Westwanda Dr
- 1001 N Beverly Glen Blvd
- 9820 Yoakum Dr
