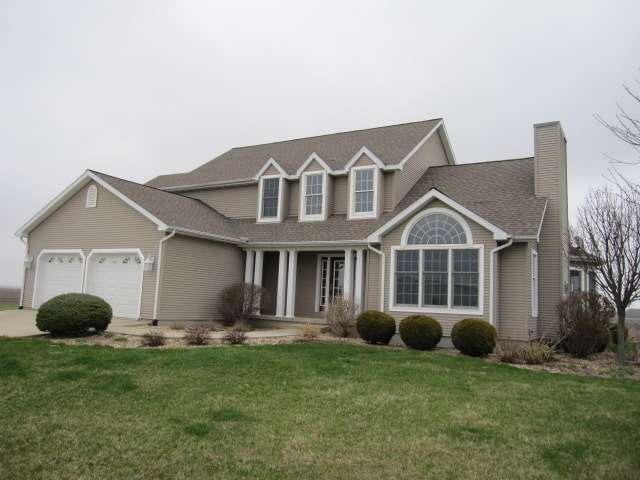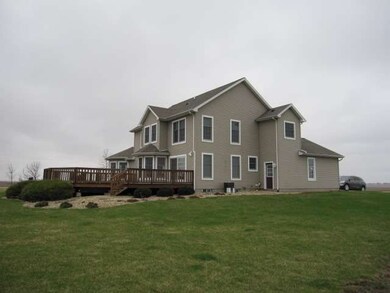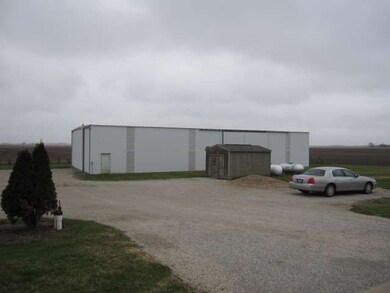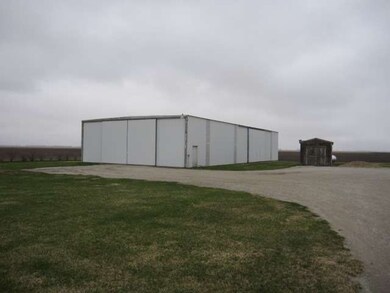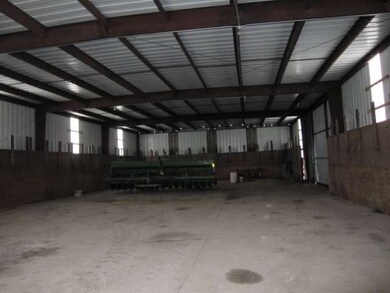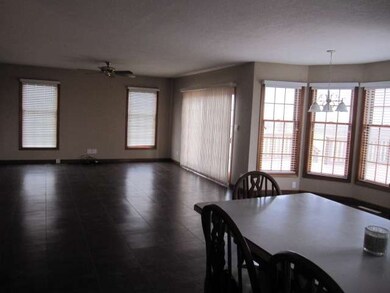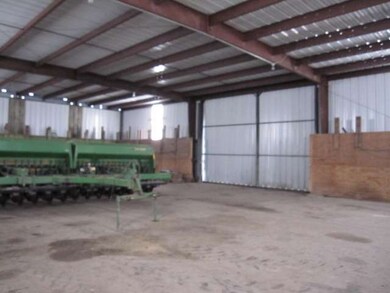
Estimated Value: $380,278 - $503,000
Highlights
- Horses Allowed On Property
- Vaulted Ceiling
- Attached Garage
- Deck
- Whirlpool Bathtub
- Central Air
About This Home
As of May 2014COUNTRY LIVING IN THIS 2798 SQ FT HOME WITH ATT GARAGE AND ADDITIONAL 1696 SQ FT BASEMENT AWAITING YOUR FINAL TOUCH! This spacious home welcomes you with a curved stairway, cozy fireplace in the spacious living area and well designed kitchen! Host a cookout and enjoy the country view from this 529sq ft deck! Steel beamed 4896 sqft storage shed with 3 doors included on this beautiful 5 acre country setting.CALL TODAY!
Last Listed By
Fran Martin
McColly Rosenboom Listed on: 04/15/2014
Home Details
Home Type
- Single Family
Est. Annual Taxes
- $6,591
Year Built
- 1998
Lot Details
- 5
Parking
- Attached Garage
- Gravel Driveway
- Garage Is Owned
Home Design
- Slab Foundation
- Asphalt Shingled Roof
- Vinyl Siding
Interior Spaces
- Vaulted Ceiling
- Gas Log Fireplace
- Partially Finished Basement
- Basement Fills Entire Space Under The House
Kitchen
- Oven or Range
- Microwave
- Dishwasher
Bedrooms and Bathrooms
- Primary Bathroom is a Full Bathroom
- Whirlpool Bathtub
- Separate Shower
Utilities
- Central Air
- Heating System Uses Propane
- Well
- Private or Community Septic Tank
Additional Features
- Deck
- Horses Allowed On Property
Ownership History
Purchase Details
Home Financials for this Owner
Home Financials are based on the most recent Mortgage that was taken out on this home.Purchase Details
Home Financials for this Owner
Home Financials are based on the most recent Mortgage that was taken out on this home.Similar Homes in Loda, IL
Home Values in the Area
Average Home Value in this Area
Purchase History
| Date | Buyer | Sale Price | Title Company |
|---|---|---|---|
| Putnam Jeremy S | $319,000 | None Listed On Document | |
| Putnam Gary W | $270,000 | -- |
Mortgage History
| Date | Status | Borrower | Loan Amount |
|---|---|---|---|
| Open | Putnam Jeremy S | $253,515 |
Property History
| Date | Event | Price | Change | Sq Ft Price |
|---|---|---|---|---|
| 05/12/2014 05/12/14 | Sold | $270,000 | -10.0% | $96 / Sq Ft |
| 04/28/2014 04/28/14 | Pending | -- | -- | -- |
| 04/15/2014 04/15/14 | For Sale | $299,900 | -- | $107 / Sq Ft |
Tax History Compared to Growth
Tax History
| Year | Tax Paid | Tax Assessment Tax Assessment Total Assessment is a certain percentage of the fair market value that is determined by local assessors to be the total taxable value of land and additions on the property. | Land | Improvement |
|---|---|---|---|---|
| 2023 | $6,591 | $84,290 | $3,280 | $81,010 |
| 2022 | $6,578 | $75,920 | $2,940 | $72,980 |
| 2021 | $6,319 | $72,240 | $2,740 | $69,500 |
| 2020 | $6,445 | $72,140 | $2,640 | $69,500 |
| 2019 | $6,577 | $72,060 | $2,560 | $69,500 |
| 2018 | $6,850 | $75,850 | $2,490 | $73,360 |
| 2017 | $7,038 | $71,470 | $2,470 | $69,000 |
| 2016 | $6,998 | $75,700 | $2,340 | $73,360 |
| 2015 | $6,546 | $75,650 | $2,290 | $73,360 |
| 2014 | $6,546 | $75,650 | $2,290 | $73,360 |
| 2013 | $5 | $61,070 | $2,220 | $58,850 |
Agents Affiliated with this Home
-

Seller's Agent in 2014
Fran Martin
McColly Rosenboom
(217) 781-2599
Map
Source: Midwest Real Estate Data (MRED)
MLS Number: MRD08586757
APN: 06-10-02-400-003
