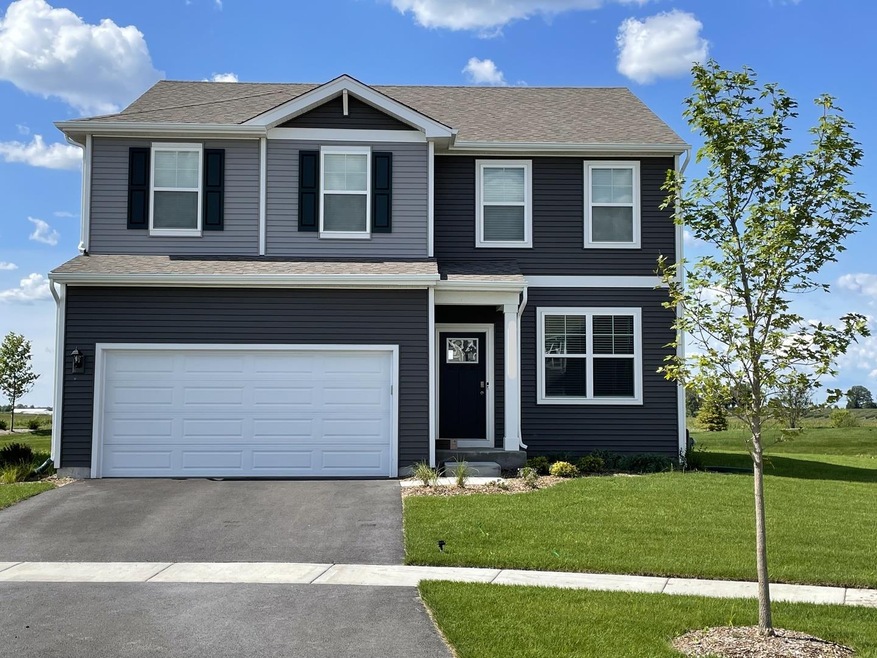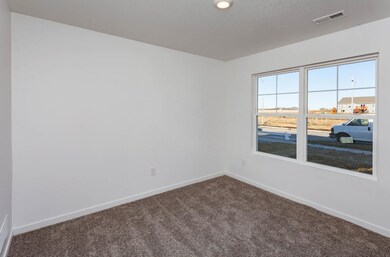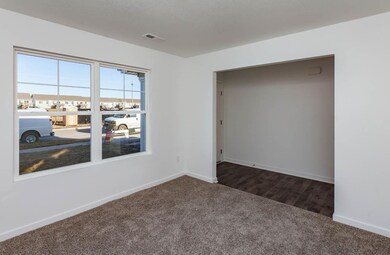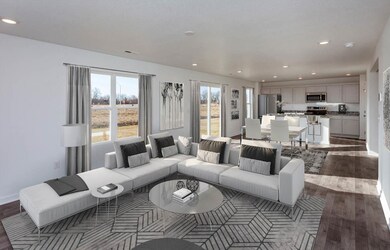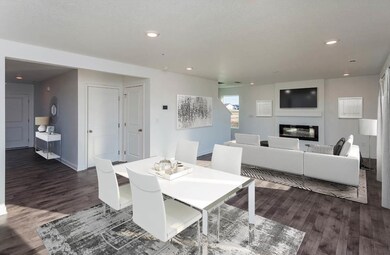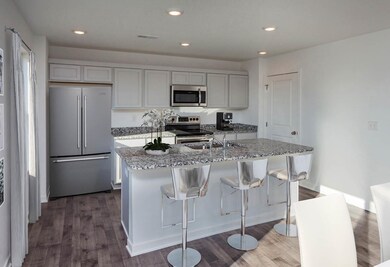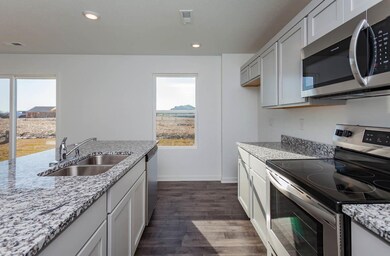
1650 Emma Ct Pingree Grove, IL 60140
Estimated Value: $419,000 - $485,357
Highlights
- New Construction
- Landscaped Professionally
- Clubhouse
- Hampshire High School Rated A-
- Community Lake
- Loft
About This Home
As of June 2022D.R. Horton, America's Builder, presents the Pendleton floor plan, ready for spring 2022. This two story home is situated on a large cul-de-sac. Homesite includes a spacious backyard. Walking in, you are greeted by a bonus space perfect for a home office or den. Followed by the main level living area. This area boasts a large open concept layout. The entertainer dream home with the kitchen overlooking the dining and spacious living room. The kitchen includes a large island with beautiful white quartz countertops and white cabinet. It is light an bright with a big kitchen pantry and additional seating offered on island. The home features a staircase situated away from the foyer for convenience and privacy. The oversized primary bedroom suite features a deluxe bath with ample storage in the walk-in closet. The second floor also includes two other bedrooms, 2nd floor laundry room, a loft bonus space perfect for a play room, office, or sitting room. This home includes a full basement! Ask about our smart home system. Enjoy all Pingree Grove has to offer with our miles of walking paths, clubhouse, and so much more. Photos are of a similar home
Last Agent to Sell the Property
Daynae Gaudio
Daynae Gaudio License #471011444 Listed on: 03/11/2022
Home Details
Home Type
- Single Family
Est. Annual Taxes
- $10,517
Year Built
- Built in 2022 | New Construction
Lot Details
- Lot Dimensions are 40x108x123
- Landscaped Professionally
HOA Fees
- $86 Monthly HOA Fees
Parking
- 2 Car Attached Garage
- Driveway
- Parking Space is Owned
Home Design
- Asphalt Roof
- Vinyl Siding
- Concrete Perimeter Foundation
Interior Spaces
- 2,155 Sq Ft Home
- 2-Story Property
- Ceiling height of 9 feet or more
- Family Room
- Combination Dining and Living Room
- Breakfast Room
- Loft
- Utility Room with Study Area
- Unfinished Basement
- Basement Fills Entire Space Under The House
- Carbon Monoxide Detectors
Kitchen
- Range
- Microwave
- Dishwasher
- Stainless Steel Appliances
- Disposal
Bedrooms and Bathrooms
- 3 Bedrooms
- 3 Potential Bedrooms
- Walk-In Closet
- Dual Sinks
Laundry
- Laundry Room
- Laundry on upper level
- Gas Dryer Hookup
Schools
- Gary Wright Elementary School
- Hampshire Middle School
- Hampshire High School
Utilities
- Forced Air Heating and Cooling System
- Heating System Uses Natural Gas
- 200+ Amp Service
Community Details
Overview
- Association fees include insurance, clubhouse, exercise facilities, pool
- Linda Raaum Association, Phone Number (847) 459-1222
- Cambridge Lakes Subdivision, Pendleton Floorplan
- Property managed by Foster Premier
- Community Lake
Amenities
- Clubhouse
Recreation
- Community Pool
Ownership History
Purchase Details
Home Financials for this Owner
Home Financials are based on the most recent Mortgage that was taken out on this home.Similar Homes in Pingree Grove, IL
Home Values in the Area
Average Home Value in this Area
Purchase History
| Date | Buyer | Sale Price | Title Company |
|---|---|---|---|
| Poniatowski Adam M | $445,000 | None Listed On Document |
Mortgage History
| Date | Status | Borrower | Loan Amount |
|---|---|---|---|
| Open | Poniatowski Adam M | $355,992 |
Property History
| Date | Event | Price | Change | Sq Ft Price |
|---|---|---|---|---|
| 06/07/2022 06/07/22 | Sold | $444,990 | 0.0% | $206 / Sq Ft |
| 03/20/2022 03/20/22 | Pending | -- | -- | -- |
| 03/11/2022 03/11/22 | For Sale | $444,990 | -- | $206 / Sq Ft |
Tax History Compared to Growth
Tax History
| Year | Tax Paid | Tax Assessment Tax Assessment Total Assessment is a certain percentage of the fair market value that is determined by local assessors to be the total taxable value of land and additions on the property. | Land | Improvement |
|---|---|---|---|---|
| 2023 | $10,517 | $158,673 | $27,832 | $130,841 |
| 2022 | $5,825 | $84,949 | $2,314 | $82,635 |
| 2021 | $161 | $2,176 | $2,176 | $0 |
| 2020 | $159 | $2,120 | $2,120 | $0 |
| 2019 | $156 | $2,035 | $2,035 | $0 |
Agents Affiliated with this Home
-
D
Seller's Agent in 2022
Daynae Gaudio
Daynae Gaudio
(847) 787-9320
290 in this area
1,572 Total Sales
-
Mary Moran

Buyer's Agent in 2022
Mary Moran
The McDonald Group
(847) 687-6686
3 in this area
23 Total Sales
Map
Source: Midwest Real Estate Data (MRED)
MLS Number: 11345450
APN: 02-29-179-018
- 1715 Bayberry Ln
- 1311 Bayberry Cir
- 1385 Broadland Dr
- 1847 Southern Cir
- 1567 Windward Dr
- 1196 Alta Vista Dr
- 1929 Diamond Head Trail
- 1028 Crestview Ln
- 1638 Southern Cir
- 1024 Crestview Ln
- 1801 Spinnaker St
- 2461 Tahoe Ln
- 1440 Yosemite Way
- 1770 Ruby Dr Unit 1770
- 1554 Sequoia Way
- 1512 Sequoia Way
- 1558 Sequoia Way
- 1560 Sequoia Way
- 1550 Sequoia Way
- 1552 Sequoia Way
- 1650 Emma Ct
- 1649 Emma Ct
- 1640 Emma Ct
- 1583 Hollow Tree Ln
- 1630 Emma Ct
- 1573 Hollow Tree Ln
- 1620 Emma Ct
- 1623 Hollow Tree Ln
- 1657 Emma Ln
- 1647 Emma Ln
- 1667 Emma Ln
- 1630 Middleton Rd
- 1582 Hollow Tree Ln
- 1627 Emma Ln
- 1620 Middleton Rd
- 1609 Emma Ln
- 1613 Emma Ln
- 1610 Middleton Rd
- 1612 Hollow Tree Ln
- 1633 Emma Ln
