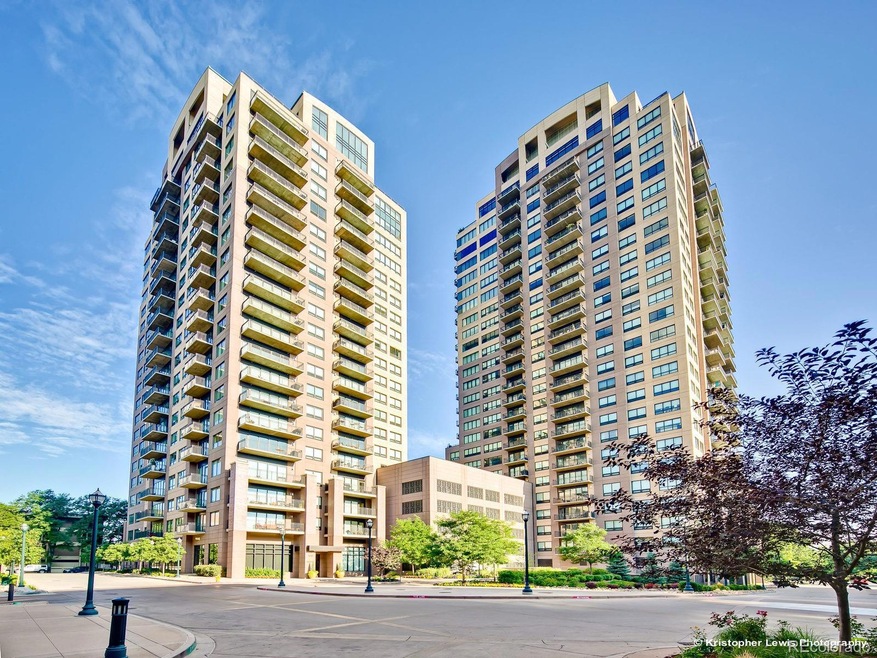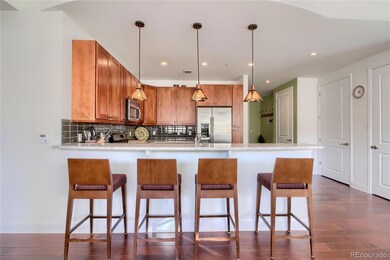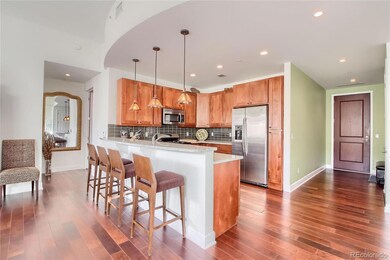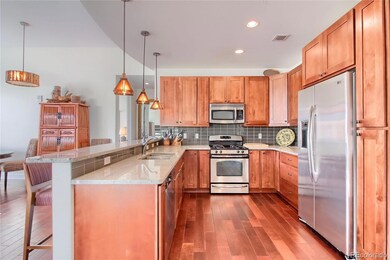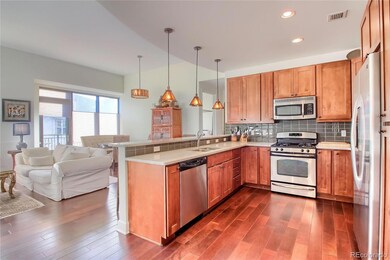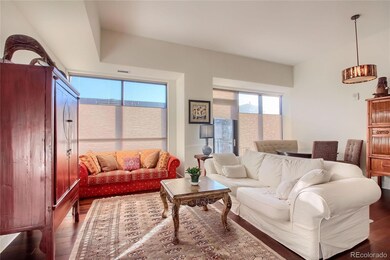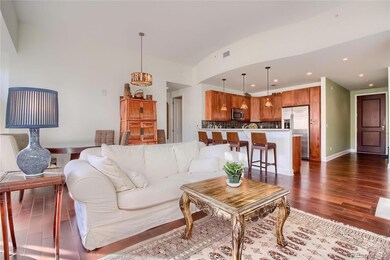The Pinnacle at City Park South 1650 Fillmore St Unit 502 Denver, CO 80206
City Park NeighborhoodHighlights
- Spa
- Open Floorplan
- Wood Flooring
- Teller Elementary School Rated A-
- Contemporary Architecture
- High Ceiling
About This Home
Be welcomed home by the open concept, high ceilings, floor to ceiling windows and so much space this home has to offer! Fully furnished only. The kitchen features slab granite counters, lots of gorgeous custom cabinetry stainless steel appliances including a gas stove top! The living room and dining room are adjacent to the kitchen and curated with stylish furniture that will fit your cosmopolitan lifestyle. The dining room is equipped with a table and chairs for quiet dinner or an elegant dinner party. The dining room leads to the spacious balcony. The living is a comfortable sitting area with a plush couch, coffee table and HD TV. The home has hardwood floors, vaulted ceilings and custom Hunter Douglas blinds. The master suite features a spacious walk in closet, a large queen sized canopy bed, bench and chairs. The 5 piece spa like bath is exquisite with beautiful tile work, slab granite counter, a shower with a glass enclosure and a soaking tub. Living in the Pinnacle offers amazing amenities that are unsurpassed in Denver! Simplify your life with the concierge, full time maintenance staff and private parking. Workout or wind down in the fantastically equipped fitness center. Swim, sun bath, grill or socialize on the open air garden terrace! City Park awaits, located across the street, it is practically your front yard! For entertaining, you can reserve the Owner's Club Room or Media Room. For special occasions, enjoy The Pinnacle's Wine Tasting Room; all feature generous space for your guests and top-quality facilities for your event and a full business center. Lease term 6 months + please call to discuss.Denver Residential Rental License #2023-BFN-0013137
Listing Agent
Corcoran Perry & Co. Brokerage Email: mere.loux.re@gmail.com,347-724-5954 License #100051380

Condo Details
Home Type
- Condominium
Est. Annual Taxes
- $2,669
Year Built
- Built in 2008
Parking
- 1 Car Garage
Home Design
- Contemporary Architecture
Interior Spaces
- 1,003 Sq Ft Home
- 1-Story Property
- Open Floorplan
- Furnished
- High Ceiling
- Entrance Foyer
Kitchen
- Range
- Microwave
- Dishwasher
- Granite Countertops
- Disposal
Flooring
- Wood
- Carpet
- Tile
Bedrooms and Bathrooms
- 1 Main Level Bedroom
- Walk-In Closet
- 1 Full Bathroom
Laundry
- Laundry in unit
- Dryer
- Washer
Pool
- Spa
- Outdoor Pool
Schools
- Teller Elementary School
- Morey Middle School
- East High School
Additional Features
- Two or More Common Walls
- Forced Air Heating and Cooling System
Listing and Financial Details
- Security Deposit $2,650
- Property Available on 6/1/25
- The owner pays for association fees, exterior maintenance, grounds care, trash collection
- 6 Month Lease Term
- $40 Application Fee
Community Details
Overview
- High-Rise Condominium
- The Pinnacle Community
- City Park South Subdivision
Amenities
- Elevator
Pet Policy
- No Pets Allowed
Map
About The Pinnacle at City Park South
Source: REcolorado®
MLS Number: 4797821
APN: 2363-03-196
- 1650 Fillmore St Unit 504
- 1650 Fillmore St Unit 1006
- 1650 Fillmore St Unit 2107
- 1674 Fillmore St Unit AL3
- 2990 E 17th Ave Unit 2007
- 2990 E 17th Ave Unit 1102
- 1623 Saint Paul St Unit 306
- 1605 Saint Paul St Unit 6
- 3000 E 16th Ave Unit 320
- 1557 Fillmore St
- 3132 E 17th Ave Unit B
- 1483 Detroit St
- 1474 Clayton St
- 1475 Saint Paul St
- 1489 Steele St Unit 310
- 1489 Steele St Unit 104
- 1489 Steele St Unit 302
- 1445 Saint Paul St
- 1440 Saint Paul St
- 1419 Detroit St Unit 25
