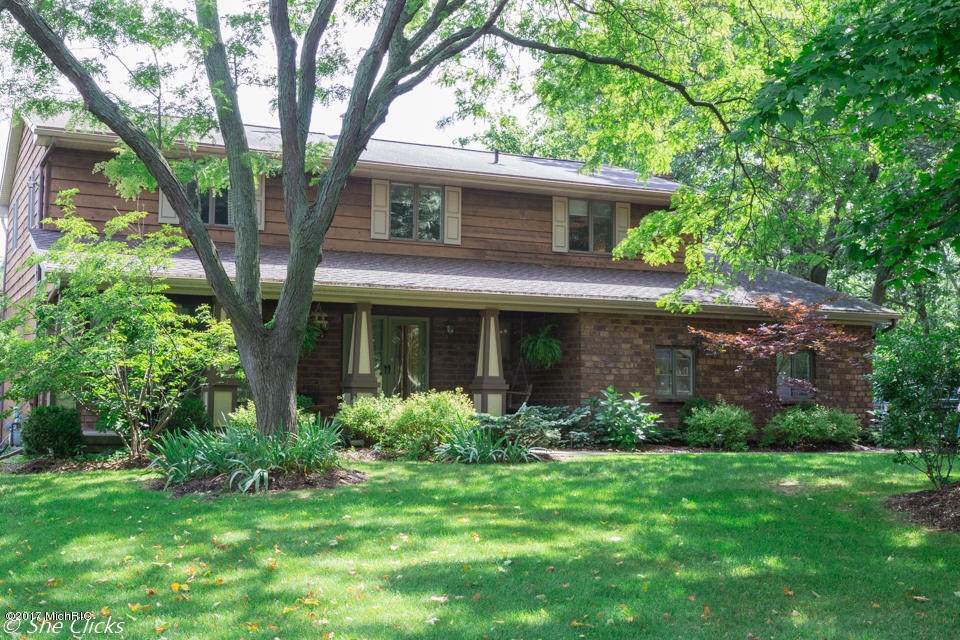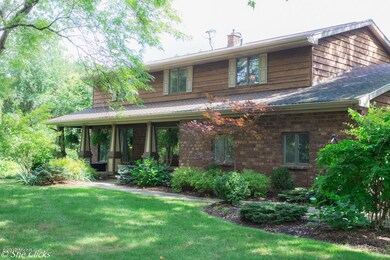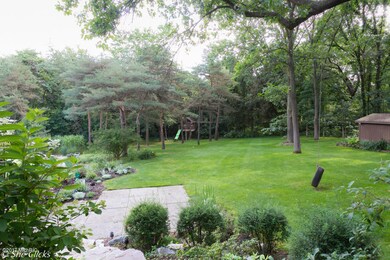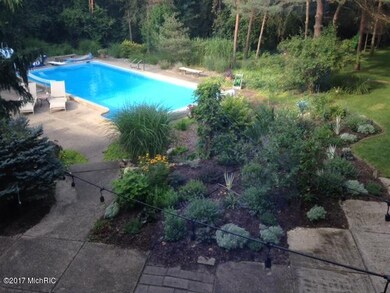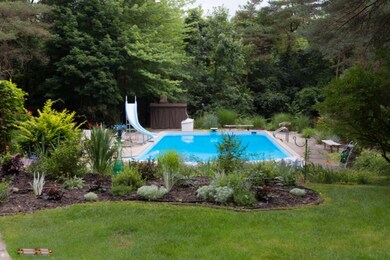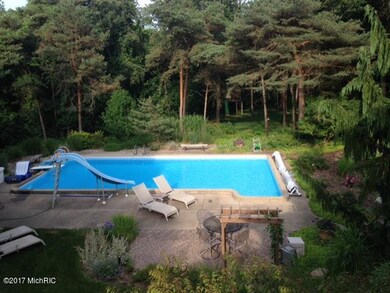
1650 Glen Forest Dr SE Ada, MI 49301
Forest Hills NeighborhoodEstimated Value: $673,000 - $799,000
Highlights
- In Ground Pool
- 2.65 Acre Lot
- Recreation Room
- Thornapple Elementary School Rated A
- Deck
- Wooded Lot
About This Home
As of September 2017You will not find a better setting in all of Forest Hills.This fabulous home sits on almost 3 acres & the backyard will take your breath away with an inground swimming pool,gorgeous landscaping & privacy beyond your wildest dreams.You must get back there to appreciate the serenity & wildlife oasis experience.The double door entry leads you into the large foyer where you will find plenty of space to spread out and enjoy life.The large master suite includes a fabulous bath with walk in shower and heated tile floors.With 4 additional bedrooms up and a full remodeled bath this is a great home for a growing family.The large family room is open to the kitchen w/solid surface counter,snack bar & adjacent to a fantastic sunroom overlooking the gorgeous backyard.The main floor also has a den/office formal dining,1/2 bath.Spacious walkout lower level has a recreation area/fitness area,6th bedroom & plenty of storage.Miles of walking paths,fhps schools,& near the growing village of Ada.True GEM!
Last Agent to Sell the Property
Stacey Pummill
Five Star Real Estate (Casc) - I Listed on: 08/02/2017
Last Buyer's Agent
Berkshire Hathaway HomeServices Michigan Real Estate (Main) License #6502368851

Home Details
Home Type
- Single Family
Est. Annual Taxes
- $5,235
Year Built
- Built in 1975
Lot Details
- 2.65 Acre Lot
- Lot Dimensions are 195x335x300x240x126x239
- Fenced Yard
- Shrub
- Terraced Lot
- Sprinkler System
- Wooded Lot
- Garden
Parking
- 4 Car Garage
- Garage Door Opener
Home Design
- Traditional Architecture
- Composition Roof
- Wood Siding
Interior Spaces
- 4,206 Sq Ft Home
- 2-Story Property
- Fireplace
- Living Room
- Dining Area
- Recreation Room
- Walk-Out Basement
Kitchen
- Eat-In Kitchen
- Oven
- Microwave
- Dishwasher
- Snack Bar or Counter
Bedrooms and Bathrooms
- 6 Bedrooms
Laundry
- Dryer
- Washer
Outdoor Features
- In Ground Pool
- Deck
- Patio
Utilities
- Forced Air Heating and Cooling System
- Heating System Uses Natural Gas
- Well
- Natural Gas Water Heater
- Septic System
- Phone Available
- Cable TV Available
Ownership History
Purchase Details
Home Financials for this Owner
Home Financials are based on the most recent Mortgage that was taken out on this home.Purchase Details
Similar Homes in the area
Home Values in the Area
Average Home Value in this Area
Purchase History
| Date | Buyer | Sale Price | Title Company |
|---|---|---|---|
| Mestemaker Aaron | $395,000 | None Available | |
| Klungle Mark C | $259,000 | -- |
Mortgage History
| Date | Status | Borrower | Loan Amount |
|---|---|---|---|
| Open | Mestemaker Aaron | $353,000 | |
| Closed | Mestemaker Aaron | $375,250 | |
| Previous Owner | Stasiak Thomas T | $75,000 | |
| Previous Owner | Stasiak Thomas T | $152,800 | |
| Previous Owner | Stasiak Thomas T | $262,000 | |
| Previous Owner | Stasiak Thomas T | $260,000 |
Property History
| Date | Event | Price | Change | Sq Ft Price |
|---|---|---|---|---|
| 09/27/2017 09/27/17 | Sold | $395,000 | -14.5% | $94 / Sq Ft |
| 08/27/2017 08/27/17 | Pending | -- | -- | -- |
| 08/02/2017 08/02/17 | For Sale | $462,000 | -- | $110 / Sq Ft |
Tax History Compared to Growth
Tax History
| Year | Tax Paid | Tax Assessment Tax Assessment Total Assessment is a certain percentage of the fair market value that is determined by local assessors to be the total taxable value of land and additions on the property. | Land | Improvement |
|---|---|---|---|---|
| 2024 | $5,287 | $312,200 | $0 | $0 |
| 2023 | $7,344 | $284,800 | $0 | $0 |
| 2022 | $7,108 | $253,800 | $0 | $0 |
| 2021 | $6,936 | $239,400 | $0 | $0 |
| 2020 | $4,658 | $220,400 | $0 | $0 |
| 2019 | $6,892 | $211,900 | $0 | $0 |
| 2018 | $6,859 | $208,700 | $0 | $0 |
| 2017 | $5,515 | $186,700 | $0 | $0 |
| 2016 | $5,236 | $179,500 | $0 | $0 |
| 2015 | -- | $179,500 | $0 | $0 |
| 2013 | -- | $157,100 | $0 | $0 |
Agents Affiliated with this Home
-
S
Seller's Agent in 2017
Stacey Pummill
Five Star Real Estate (Casc) - I
-
Mark Brace

Buyer's Agent in 2017
Mark Brace
Berkshire Hathaway HomeServices Michigan Real Estate (Main)
(616) 447-7025
108 in this area
889 Total Sales
Map
Source: Southwestern Michigan Association of REALTORS®
MLS Number: 17038596
APN: 41-19-02-301-002
- 1370 Old Oak Hill Dr
- 1605 Sterling Oaks Ct SE
- 1885 Timber Trail Dr SE
- 2100 Timber Point Dr SE
- 7352 Grachen Dr SE
- 7828 Autumn Woods Dr SE
- 7720 Fase St SE Unit Lot 5
- 7714 Fase St SE Unit Lot 4
- 7237 Mountain Ash Dr SE
- 7708 Fase St SE Unit Lot 3
- 7420 Biscayne Way SE
- 7701 Fase St SE Unit Lot 15
- 1041 Thornapple River Dr SE
- 7790 Ashwood Dr SE
- 1442 Riverton Ave SE
- 8700 Bennett St SE
- 7688 Wood Violet Ct SE
- 2416 Pebblebrook Dr SE
- 738 Oxbow Ln SE Unit 39
- 7564 Fase St SE
- 1650 Glen Forest Dr SE
- 1603 Glen Forest Dr SE
- 1620 Glen Forest Dr SE
- 1690 Glen Forest Dr SE
- 8085 Shadybrook Dr SE
- 1645 Glen Forest Dr SE
- 8101 Shadybrook Dr SE
- 7999 Shadybrook Dr SE
- 1610 Glen Forest Dr SE
- 8193 Shadybrook Dr SE Unit B
- 8193 Shadybrook Dr SE Unit A
- 1615 Glen Forest Dr SE
- 8193 Shadybrook Dr SE
- 1600 Glen Forest Dr SE
- 8070 Shadybrook Dr SE
- 1595 Glen Forest Dr SE
- 8040 Shadybrook Dr SE
- 8145 Shadybrook Dr SE
- 8010 Shadybrook Dr SE
- 7955 Shadybrook Dr SE
