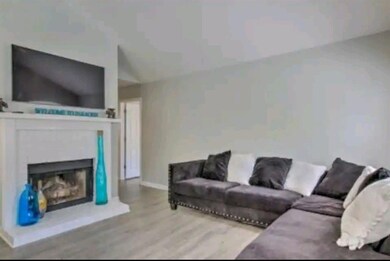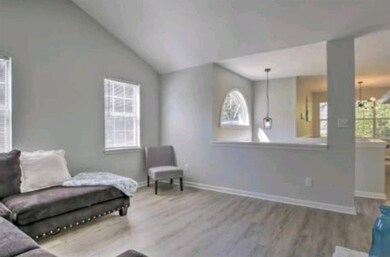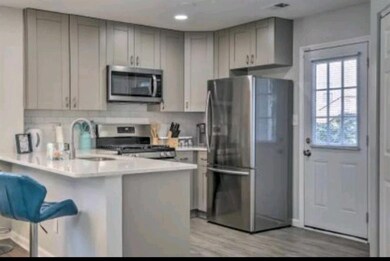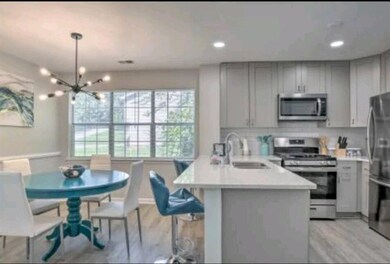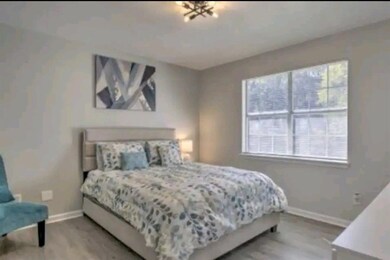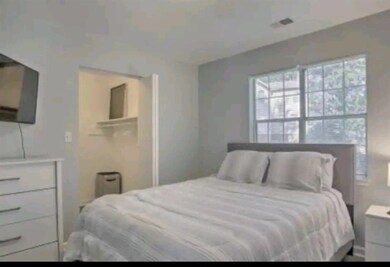1650 Ivy Glenn Rd Decatur, GA 30032
3
Beds
2
Baths
2,192
Sq Ft
8,712
Sq Ft Lot
Highlights
- Deck
- Bonus Room
- Furnished
- Traditional Architecture
- Window or Skylight in Bathroom
- Solid Surface Countertops
About This Home
Nestled in the vibrant Belvedere Park, this stylishly furnished 3-bedroom, 3-bathroom home offers spacious, modern living in a prime location. Conveniently close to MARTA, shopping, and entertainment, it provides the perfect blend of comfort and convenience. Enjoy the benefits of a beautiful home without the hassle or long-term commitment of ownership!
Home Details
Home Type
- Single Family
Est. Annual Taxes
- $7,066
Year Built
- Built in 1990
Lot Details
- Property fronts a county road
- Back Yard
Home Design
- Traditional Architecture
- Composition Roof
- Cement Siding
Interior Spaces
- 2,192 Sq Ft Home
- 2-Story Property
- Furnished
- Rear Stairs
- Ceiling height of 9 feet on the main level
- Ceiling Fan
- Fireplace Features Masonry
- Two Story Entrance Foyer
- Living Room with Fireplace
- Formal Dining Room
- Bonus Room
- Laminate Flooring
Kitchen
- Open to Family Room
- Breakfast Bar
- Gas Range
- Microwave
- Dishwasher
- Solid Surface Countertops
- Disposal
Bedrooms and Bathrooms
- 2 Full Bathrooms
- Dual Vanity Sinks in Primary Bathroom
- Bathtub and Shower Combination in Primary Bathroom
- Window or Skylight in Bathroom
Laundry
- Laundry Room
- Laundry on main level
Finished Basement
- Basement Fills Entire Space Under The House
- Interior and Exterior Basement Entry
- Finished Basement Bathroom
Parking
- 3 Parking Spaces
- Driveway Level
Outdoor Features
- Deck
Schools
- Peachcrest Elementary School
- Mary Mcleod Bethune Middle School
- Towers High School
Utilities
- Central Heating and Cooling System
- Gas Water Heater
- Phone Available
- Cable TV Available
Community Details
- Application Fee Required
- Ivy Glenn Subdivision
Listing and Financial Details
- Security Deposit $3,000
- 6 Month Lease Term
- $35 Application Fee
- Assessor Parcel Number 15 186 17 174
Map
Source: First Multiple Listing Service (FMLS)
MLS Number: 7523840
APN: 15-186-17-174
Nearby Homes
- 3042 Santa Monica Dr
- 3041 Pasadena Dr
- 3135 Robin Rd
- 1834 Ridgeland Dr
- 3385 Columbia Trace
- 2956 Monterey Dr
- 1849 S Columbia Place
- 3415 Glensford Dr
- 2897 White Oak Dr
- 3436 Pinehill Dr
- 3323 Midway Rd Unit 1
- 1855 Long Dr
- 3520 Glenwood Rd
- 3529 Robins Landing Way
- 1991 Creekside Ct
- 2962 Mcafee Rd
- 3128 Beech Dr
- 2016 Oak Park Ln
- 2074 Oak Park Ln Unit 2074
- 4035 Brookcrest Cir

