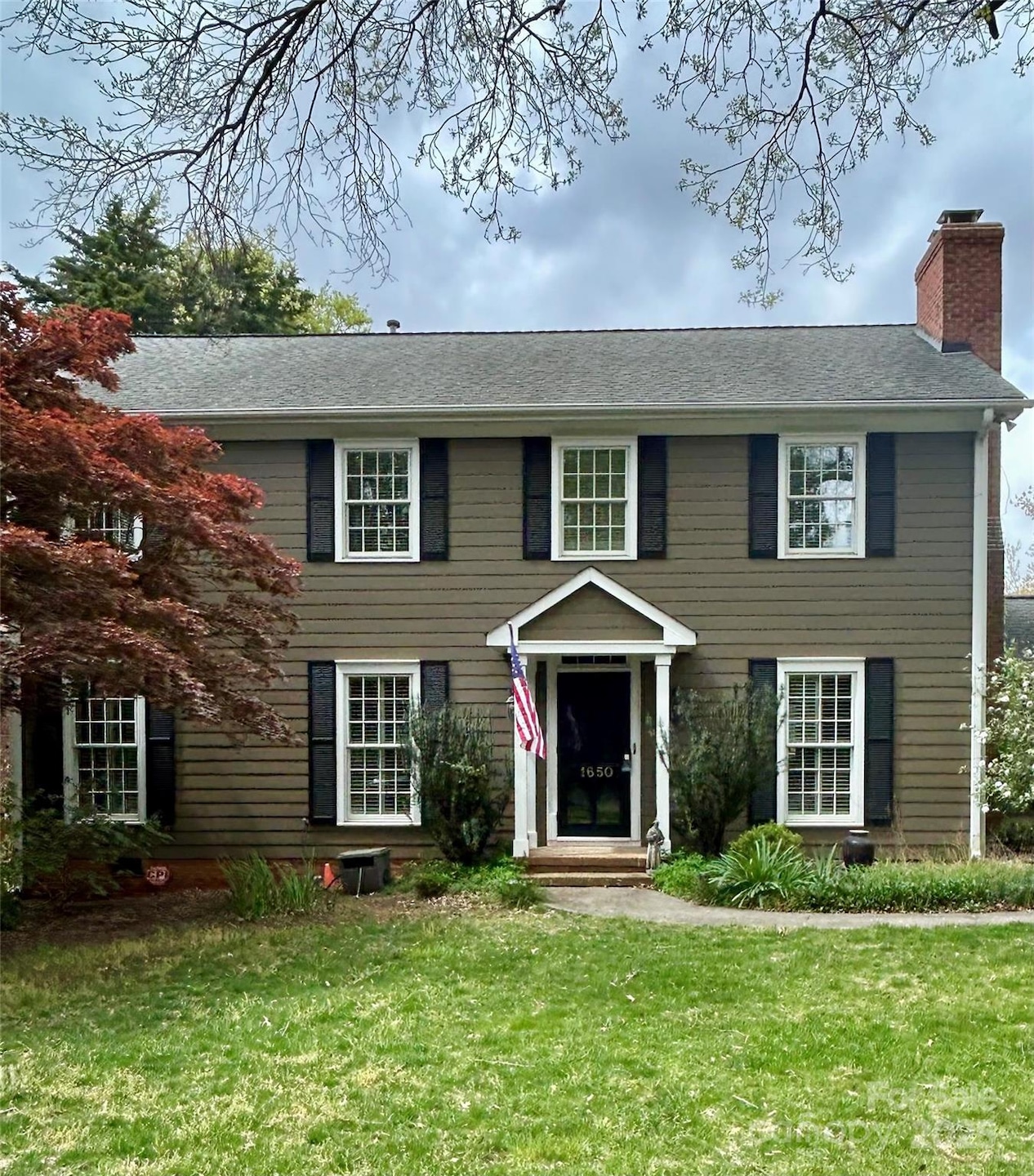
1650 Maryland Ave Charlotte, NC 28209
Myers Park NeighborhoodHighlights
- Traditional Architecture
- Wood Flooring
- Built-In Self-Cleaning Double Convection Oven
- Dilworth Elementary School: Latta Campus Rated A-
- Covered patio or porch
- 2 Car Detached Garage
About This Home
As of June 2025This property offers a unique opportunity for a renovation project or build a new home on a sought after street in Myers Park.
Last Agent to Sell the Property
Cottingham Chalk Brokerage Email: jtuck@cottinghamchalk.com License #129621 Listed on: 04/01/2025

Co-Listed By
Cottingham Chalk Brokerage Email: jtuck@cottinghamchalk.com License #279020
Last Buyer's Agent
Non Member
Canopy Administration
Home Details
Home Type
- Single Family
Est. Annual Taxes
- $9,052
Year Built
- Built in 1971
Lot Details
- Lot Dimensions are 80 x 177 x 79 x 178
- Property is zoned R100
Parking
- 2 Car Detached Garage
Home Design
- Traditional Architecture
Interior Spaces
- 2-Story Property
- Family Room with Fireplace
- Crawl Space
- Pull Down Stairs to Attic
- Laundry Room
Kitchen
- Built-In Self-Cleaning Double Convection Oven
- Gas Cooktop
- Range Hood
- Microwave
- Dishwasher
- Disposal
Flooring
- Wood
- Tile
Bedrooms and Bathrooms
- 4 Bedrooms
Outdoor Features
- Covered patio or porch
- Fireplace in Patio
Schools
- Dilworth Latta Campus/Dilworth Sedgefield Campus Elementary School
- Sedgefield Middle School
- Myers Park High School
Utilities
- Central Air
- Heat Pump System
- Heating System Uses Natural Gas
Community Details
- Myers Park Subdivision
Listing and Financial Details
- Assessor Parcel Number 151-072-33
Ownership History
Purchase Details
Home Financials for this Owner
Home Financials are based on the most recent Mortgage that was taken out on this home.Purchase Details
Purchase Details
Similar Homes in Charlotte, NC
Home Values in the Area
Average Home Value in this Area
Purchase History
| Date | Type | Sale Price | Title Company |
|---|---|---|---|
| Warranty Deed | $1,600,000 | None Listed On Document | |
| Warranty Deed | $1,600,000 | None Listed On Document | |
| Gift Deed | -- | -- | |
| Gift Deed | -- | -- |
Mortgage History
| Date | Status | Loan Amount | Loan Type |
|---|---|---|---|
| Open | $2,933,415 | Construction | |
| Closed | $2,933,415 | Construction | |
| Previous Owner | $140,000 | Unknown |
Property History
| Date | Event | Price | Change | Sq Ft Price |
|---|---|---|---|---|
| 06/10/2025 06/10/25 | Sold | $1,600,000 | 0.0% | $661 / Sq Ft |
| 04/01/2025 04/01/25 | Pending | -- | -- | -- |
| 04/01/2025 04/01/25 | For Sale | $1,600,000 | -- | $661 / Sq Ft |
Tax History Compared to Growth
Tax History
| Year | Tax Paid | Tax Assessment Tax Assessment Total Assessment is a certain percentage of the fair market value that is determined by local assessors to be the total taxable value of land and additions on the property. | Land | Improvement |
|---|---|---|---|---|
| 2023 | $9,052 | $1,305,460 | $975,000 | $330,460 |
| 2022 | $9,052 | $938,000 | $740,000 | $198,000 |
| 2021 | $9,052 | $938,000 | $740,000 | $198,000 |
| 2020 | $8,998 | $932,400 | $740,000 | $192,400 |
| 2019 | $9,181 | $932,400 | $740,000 | $192,400 |
| 2018 | $9,085 | $681,300 | $342,000 | $339,300 |
| 2017 | $8,945 | $681,300 | $342,000 | $339,300 |
| 2016 | $8,872 | $677,300 | $342,000 | $335,300 |
| 2015 | $8,851 | $677,300 | $342,000 | $335,300 |
| 2014 | $8,823 | $677,300 | $342,000 | $265,400 |
Agents Affiliated with this Home
-
J
Seller's Agent in 2025
Janet Tuck
Cottingham Chalk
-
J
Seller Co-Listing Agent in 2025
Janelle Lenhart
Cottingham Chalk
-
N
Buyer's Agent in 2025
Non Member
NC_CanopyMLS
Map
Source: Canopy MLS (Canopy Realtor® Association)
MLS Number: 4241596
APN: 151-072-33
- 1665 Sterling Rd
- 1550 Queens Rd W
- 1600 Princeton Ave
- 1420 Sterling Rd
- 2941 Forest Park Dr
- 1436 Queens Rd W
- 1596 Clayton Dr Unit A
- 2131 Cumberland Ave
- 2251 Selwyn Ave Unit 201
- 2312 Selwyn Ave Unit 502
- 1809 Jameston Dr Unit 1809
- 1817 Jameston Dr
- 2015 Lombardy Cir
- 1831 Jameston Dr Unit 1831
- 1221 Salem Dr
- 2043 Lynnwood Dr
- 1141 Hollyheath Ln Unit 41
- 1608 Lombardy Cir
- 1328 S Kings Dr
- 1614 Lombardy Cir
