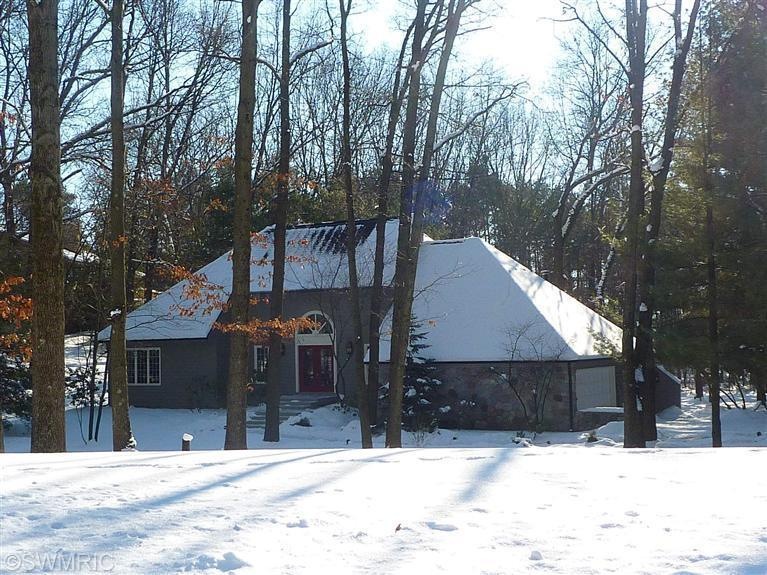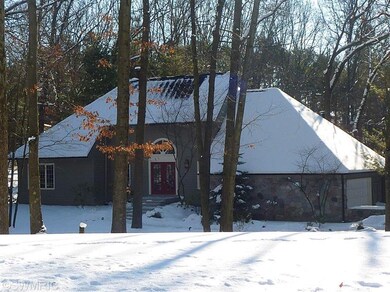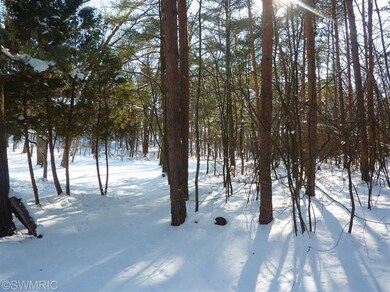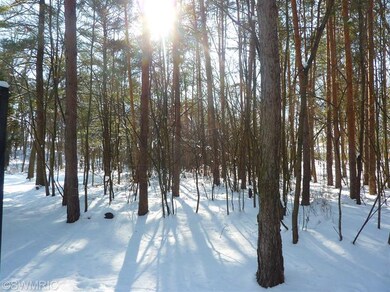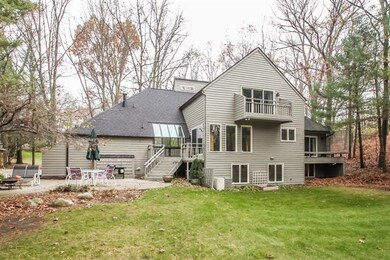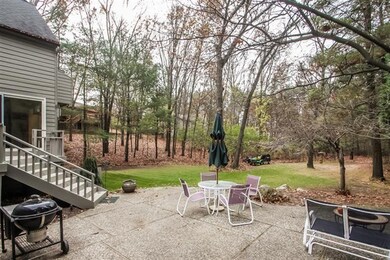
1650 Mont Rue Dr SE Grand Rapids, MI 49546
Forest Hills NeighborhoodEstimated Value: $654,506 - $979,000
Highlights
- Wooded Lot
- Traditional Architecture
- 2 Car Attached Garage
- Thornapple Elementary School Rated A
- Wood Flooring
- Eat-In Kitchen
About This Home
As of June 2013Don't miss this Beautifully Updated Executive Forest Hills Home With over 3700 Finished Sq Ft On a 1 Acre Private Wooded Lot! The Charm you will find in this Home is truly one of a kind!As you walk through the front door you are greeted by a warm and welcoming entry way leading to the Large living Room with cathedral Ceilings and a Gorgeous Widdicomb Mantel around the Fireplace. The living room also features lots of windows so you can enjoy the beautiful secluded view of your backyard! The kitchen has just been remodeled featuring Granite counter tops and tile backsplash. On the main floor you will also find refinished hardwood floors, a nice eating area, formal dining room plus mfu. The Master Suite is also sure to impress with its own library area, private bath and walkin closet! The lower level features a finished family room and 3 additional bedrooms! The owner has also had all of the mechanicals replaced. Home also has duel furnace and AC units. Call to see today!
Last Listed By
Re/Max of Grand Rapids (Grandville) License #6501325437 Listed on: 10/31/2012

Home Details
Home Type
- Single Family
Est. Annual Taxes
- $4,484
Year Built
- Built in 1984
Lot Details
- 1 Acre Lot
- Lot Dimensions are 118x299x102x330
- Wooded Lot
- Garden
Parking
- 2 Car Attached Garage
- Garage Door Opener
Home Design
- Traditional Architecture
- Brick or Stone Mason
- Composition Roof
- Wood Siding
- Stone
Interior Spaces
- 3,924 Sq Ft Home
- 2-Story Property
- Ceiling Fan
- Wood Burning Fireplace
- Replacement Windows
- Window Treatments
- Living Room
- Dining Area
- Natural lighting in basement
- Home Security System
Kitchen
- Eat-In Kitchen
- Range
- Microwave
- Dishwasher
- Kitchen Island
- Disposal
Flooring
- Wood
- Ceramic Tile
Bedrooms and Bathrooms
- 4 Bedrooms
Laundry
- Dryer
- Washer
Utilities
- Forced Air Heating and Cooling System
- Heating System Uses Natural Gas
- Well
- Water Softener is Owned
- Septic System
Ownership History
Purchase Details
Home Financials for this Owner
Home Financials are based on the most recent Mortgage that was taken out on this home.Purchase Details
Purchase Details
Home Financials for this Owner
Home Financials are based on the most recent Mortgage that was taken out on this home.Purchase Details
Home Financials for this Owner
Home Financials are based on the most recent Mortgage that was taken out on this home.Purchase Details
Purchase Details
Similar Homes in Grand Rapids, MI
Home Values in the Area
Average Home Value in this Area
Purchase History
| Date | Buyer | Sale Price | Title Company |
|---|---|---|---|
| Wolfe Roland Christa B | -- | None Available | |
| Wolpe Roland Christa B | -- | None Available | |
| Roland Scott | $375,000 | None Available | |
| Stanton Gaylord | $360,000 | Metropolitan Title Co | |
| Dillon Robert J | $310,000 | -- | |
| Cendant Mobility Ser Corp | $390,000 | -- |
Mortgage History
| Date | Status | Borrower | Loan Amount |
|---|---|---|---|
| Open | Wolpe Roland Christa B | $400,000 | |
| Closed | Roland Scott | $100,000 | |
| Previous Owner | Stanton Gaylord | $324,000 | |
| Previous Owner | Stanton Gaylord L | $288,000 | |
| Previous Owner | Stanton Gaylord | $108,000 | |
| Previous Owner | Stanton Gaylord | $288,000 |
Property History
| Date | Event | Price | Change | Sq Ft Price |
|---|---|---|---|---|
| 06/05/2013 06/05/13 | Sold | $375,000 | -3.7% | $96 / Sq Ft |
| 04/05/2013 04/05/13 | Pending | -- | -- | -- |
| 10/31/2012 10/31/12 | For Sale | $389,500 | -- | $99 / Sq Ft |
Tax History Compared to Growth
Tax History
| Year | Tax Paid | Tax Assessment Tax Assessment Total Assessment is a certain percentage of the fair market value that is determined by local assessors to be the total taxable value of land and additions on the property. | Land | Improvement |
|---|---|---|---|---|
| 2024 | $4,484 | $292,600 | $0 | $0 |
| 2023 | $6,311 | $261,800 | $0 | $0 |
| 2022 | $6,108 | $247,500 | $0 | $0 |
| 2021 | $5,960 | $229,900 | $0 | $0 |
| 2020 | $4,003 | $224,700 | $0 | $0 |
| 2019 | $5,922 | $204,400 | $0 | $0 |
| 2018 | $5,844 | $205,100 | $0 | $0 |
| 2017 | $5,819 | $198,100 | $0 | $0 |
| 2016 | $5,786 | $192,700 | $0 | $0 |
| 2015 | -- | $192,700 | $0 | $0 |
| 2013 | -- | $159,900 | $0 | $0 |
Agents Affiliated with this Home
-
Lindsay VanDuinen-Scully

Seller's Agent in 2013
Lindsay VanDuinen-Scully
Re/Max of Grand Rapids (Grandville)
(616) 957-0700
10 in this area
435 Total Sales
-
Erica Stehouwer

Seller Co-Listing Agent in 2013
Erica Stehouwer
RE/MAX Michigan
(616) 318-5332
113 Total Sales
-
W
Buyer's Agent in 2013
William Dickinson
Coldwell Banker Schmidt Realtors
Map
Source: Southwestern Michigan Association of REALTORS®
MLS Number: 12058461
APN: 41-19-05-476-004
- 1835 Linson Ct SE
- 1624 Beard Dr SE
- 1901 Forest Shores Dr SE
- 1307 Glen Ellyn Dr SE Unit 34
- 5575 Cascade Rd SE
- 2468 Irene Ave SE
- 1120 Paradise Lake Dr SE
- 6761 Burton St SE
- 5363 Prairie Home Dr SE Unit 1
- 1442 Riverton Ave SE
- 6716 Cascade Rd SE
- 7237 Mountain Ash Dr SE
- 2541 Chatham Woods Dr SE Unit 27
- 2639 Knightsbridge Rd SE
- 933 Bridge Crest Dr SE
- 7352 Grachen Dr SE
- 5344 Burton Ct SE Unit 8
- 6244 Lincolnshire Ct SE Unit 15
- 7420 Biscayne Way SE
- 745 Abbey Mill Ct SE Unit 89
- 1650 Mont Rue Dr SE
- 1815 Linson Ct SE
- 1674 Mont Rue Dr SE
- 1829 Linson Ct SE
- 1640 Mont Rue Dr SE
- 1660 Mont Rue Dr SE
- 1696 Mont Rue Dr SE
- 1810 Linson Ct SE
- 1645 Mont Rue Dr SE
- 1675 Mont Rue Dr SE
- 1790 Linson Ct SE
- 1830 Linson Ct SE
- 1700 Mont Rue Dr SE
- 1689 Mont Rue Dr SE
- 1631 Mont Rue Dr SE
- 1836 Linson Ct SE
- 6145 Chamonix Ct SE
- 6140 Chamonix Ct SE
- 1699 Mont Rue Dr SE
- 6225 Vickery Hill Ct SE Unit 7
