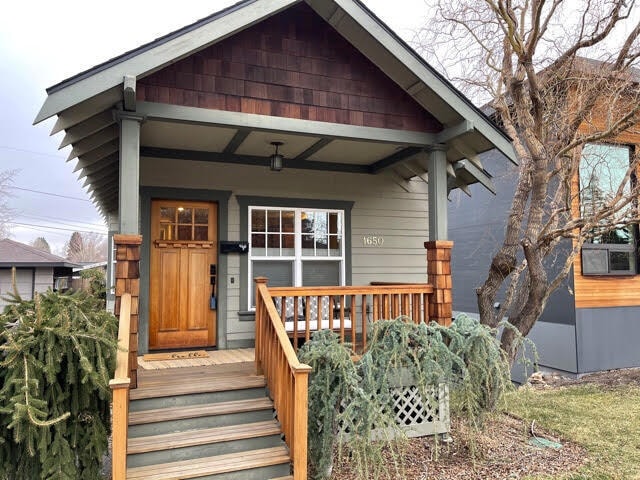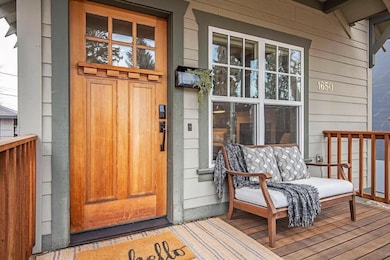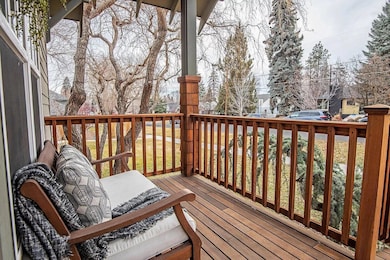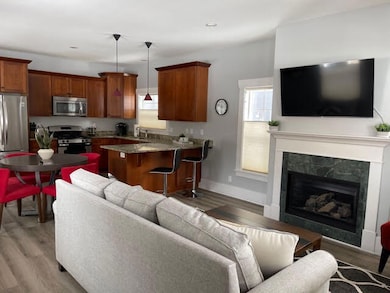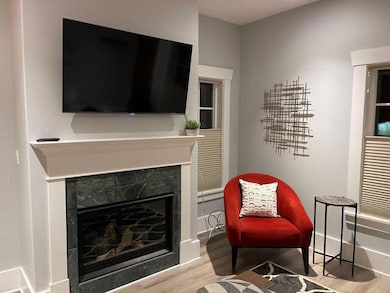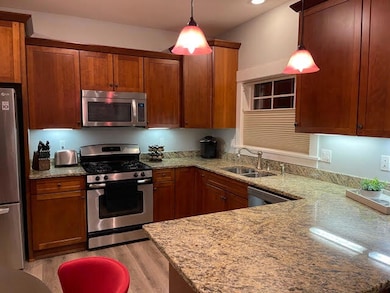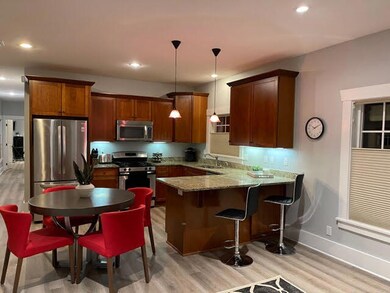1650 NW 5th St Bend, OR 97703
River West NeighborhoodEstimated payment $6,172/month
Highlights
- No Units Above
- Two Primary Bedrooms
- Craftsman Architecture
- High Lakes Elementary School Rated A-
- Open Floorplan
- Deck
About This Home
Perfect Westside home close to downtown with a highly coveted short term rental permit! Main level features a spacious primary suite with laundry and a guest bedroom
with full bath. Well equipped, spacious kitchen, and living room with a cozy gas fireplace. Downstairs features a large second primary suite, living area, kitchenette and
laundry, private entrance and patio . Other features include ultra energy efficient ICF construction, newer floors and paint, great natural light. Fully furnished and turn key.
Private alley access to parking and single car garage. Live comfortably in this home full-time, or rent nightly for additional income. All this in an ideal location with close
proximity to downtown, schools, coffee shops, Drake Park, Newport Market, restaurants, the Deschutes river and more! Call your favorite buyers agent for a tour today. One owner is a realtor licensed in the state of Oregon.
Home Details
Home Type
- Single Family
Est. Annual Taxes
- $4,687
Year Built
- Built in 2007
Lot Details
- 3,485 Sq Ft Lot
- No Common Walls
- No Units Located Below
- Landscaped
- Property is zoned RM, RM
Parking
- 1 Car Attached Garage
- Alley Access
- Garage Door Opener
- On-Street Parking
Home Design
- Craftsman Architecture
- Slab Foundation
- Frame Construction
- Insulated Concrete Forms
- Composition Roof
Interior Spaces
- 2,000 Sq Ft Home
- 2-Story Property
- Open Floorplan
- Vaulted Ceiling
- Gas Fireplace
- Double Pane Windows
- Great Room with Fireplace
- Bonus Room
- Neighborhood Views
- Natural lighting in basement
Kitchen
- Eat-In Kitchen
- Breakfast Bar
- Oven
- Range
- Microwave
- Dishwasher
- Granite Countertops
- Disposal
Flooring
- Wood
- Carpet
- Vinyl
Bedrooms and Bathrooms
- 3 Bedrooms
- Primary Bedroom on Main
- Double Master Bedroom
- Linen Closet
- Walk-In Closet
- In-Law or Guest Suite
- 3 Full Bathrooms
- Double Vanity
- Bathtub with Shower
- Bathtub Includes Tile Surround
Laundry
- Laundry Room
- Dryer
- Washer
Home Security
- Smart Locks
- Carbon Monoxide Detectors
- Fire and Smoke Detector
Outdoor Features
- Deck
- Patio
Schools
- High Lakes Elementary School
- Pacific Crest Middle School
- Summit High School
Utilities
- Forced Air Heating and Cooling System
- Heating System Uses Natural Gas
- Natural Gas Connected
- Water Heater
- Phone Available
- Cable TV Available
Community Details
- No Home Owners Association
- Clab Subdivision
Listing and Financial Details
- Exclusions: Tenants belongings
- Legal Lot and Block 1 / 65
- Assessor Parcel Number 103513
Map
Home Values in the Area
Average Home Value in this Area
Tax History
| Year | Tax Paid | Tax Assessment Tax Assessment Total Assessment is a certain percentage of the fair market value that is determined by local assessors to be the total taxable value of land and additions on the property. | Land | Improvement |
|---|---|---|---|---|
| 2025 | $4,687 | $277,370 | -- | -- |
| 2024 | $4,509 | $269,300 | -- | -- |
| 2023 | $4,180 | $261,460 | $0 | $0 |
| 2022 | $3,900 | $246,460 | $0 | $0 |
| 2021 | $3,906 | $239,290 | $0 | $0 |
| 2020 | $3,706 | $239,290 | $0 | $0 |
| 2019 | $3,602 | $232,330 | $0 | $0 |
| 2018 | $3,501 | $225,570 | $0 | $0 |
| 2017 | $3,398 | $219,000 | $0 | $0 |
| 2016 | $3,241 | $212,630 | $0 | $0 |
| 2015 | $3,151 | $206,440 | $0 | $0 |
| 2014 | $3,058 | $200,430 | $0 | $0 |
Property History
| Date | Event | Price | List to Sale | Price per Sq Ft | Prior Sale |
|---|---|---|---|---|---|
| 07/08/2025 07/08/25 | Price Changed | $1,099,000 | -4.4% | $550 / Sq Ft | |
| 05/16/2025 05/16/25 | Price Changed | $1,150,000 | -4.2% | $575 / Sq Ft | |
| 04/24/2025 04/24/25 | For Sale | $1,200,000 | +41.1% | $600 / Sq Ft | |
| 01/26/2021 01/26/21 | Sold | $850,500 | +6.4% | $425 / Sq Ft | View Prior Sale |
| 12/17/2020 12/17/20 | Pending | -- | -- | -- | |
| 12/11/2020 12/11/20 | For Sale | $799,000 | +118.6% | $400 / Sq Ft | |
| 09/30/2014 09/30/14 | Sold | $365,500 | -2.5% | $183 / Sq Ft | View Prior Sale |
| 08/18/2014 08/18/14 | Pending | -- | -- | -- | |
| 06/26/2014 06/26/14 | For Sale | $375,000 | -- | $188 / Sq Ft |
Purchase History
| Date | Type | Sale Price | Title Company |
|---|---|---|---|
| Bargain Sale Deed | -- | None Listed On Document | |
| Bargain Sale Deed | -- | None Listed On Document | |
| Warranty Deed | $850,500 | First American Title | |
| Warranty Deed | $850,500 | First American Title | |
| Warranty Deed | $365,500 | Amerititle | |
| Warranty Deed | $365,500 | Amerititle | |
| Interfamily Deed Transfer | -- | Amerititle | |
| Interfamily Deed Transfer | -- | Amerititle | |
| Warranty Deed | $355,500 | Western Title & Escrow Co | |
| Warranty Deed | $355,500 | Western Title & Escrow Co |
Mortgage History
| Date | Status | Loan Amount | Loan Type |
|---|---|---|---|
| Previous Owner | $450,500 | Purchase Money Mortgage | |
| Previous Owner | $328,950 | New Conventional | |
| Previous Owner | $306,000 | Unknown |
Source: Oregon Datashare
MLS Number: 220200217
APN: 103513
- 545 NW Portland Ave
- 536 NW Saginaw Ave
- 628 NW Portland Ave
- 1439 NW 4th St
- 636 NW Portland Ave
- 539 NW Ogden Ave
- 644 NW Portland Ave
- 607 NW Trenton Ave
- 1576 NW Awbrey Rd
- 1603 NW 2nd St
- 420 NW Drake Rd
- 1714 NW Steidl Rd
- 651 NW Morelock Ct
- 3118 NW Crossing Dr
- 3122 NW Crossing Dr
- 919 NW Portland Ave
- 233 NW Revere Ave
- 898 NW Riverside Blvd
- 1565 NW Wall St Unit 124 - 125
- 1565 NW Wall St Unit 220/221
- 1018 NW Ogden Ave Unit ID1330990P
- 6103 NW Harriman St Unit ID1330992P
- 465 NW Riverside Blvd Unit 465 NW Riverside Blvd
- 2320 NW Lakeside Place
- 1474 NW Fresno Ave
- 310 SW Industrial Way
- 1345 NW Cumberland Ave Unit ID1330987P
- 144 SW Crowell Way
- 801 SW Bradbury Way
- 440 NE Dekalb St
- 210 SW Century
- 954 SW Emkay Dr
- 515 SW Century Dr
- 2528 NW Campus Village Way
- 600 NE 12th St
- 900 NE Warner Place
- 1048 NE Warner Place Unit 1
- 1261 NE Dempsey Dr
- 2500 NW Regency St
- 1609 SW Chandler Ave
