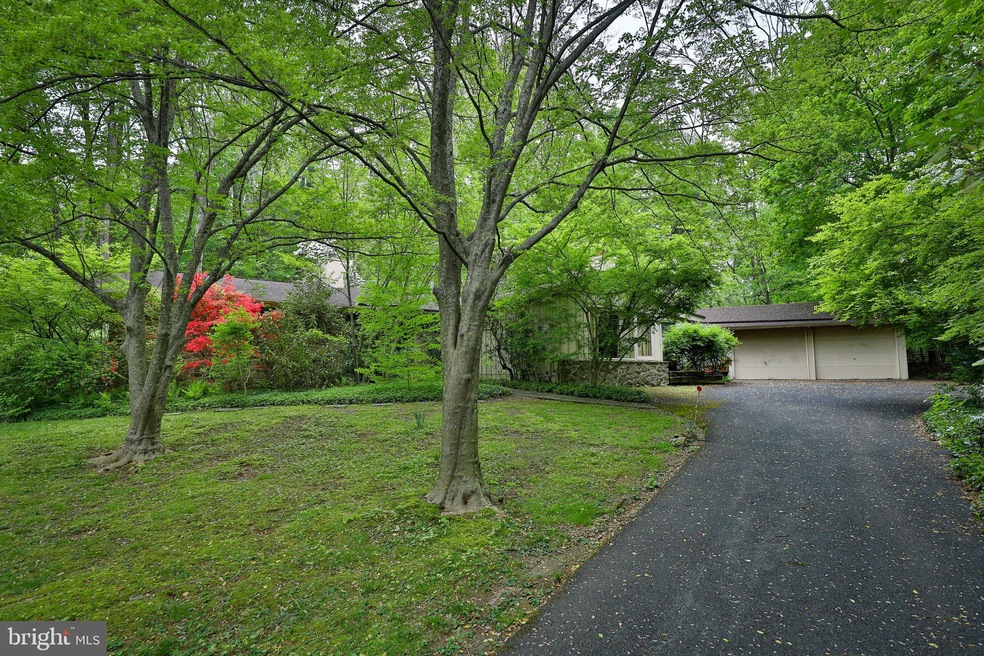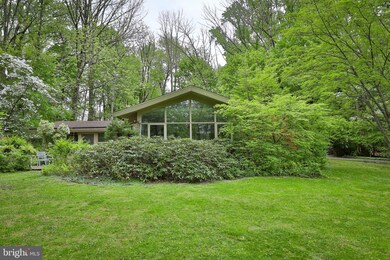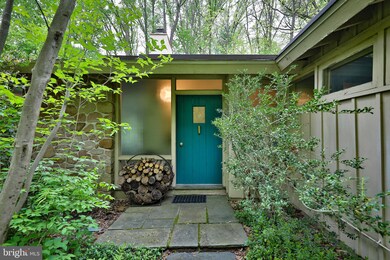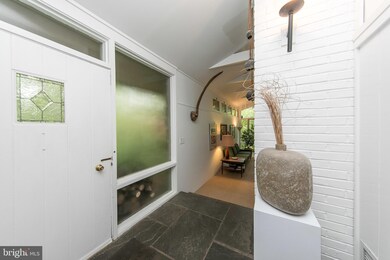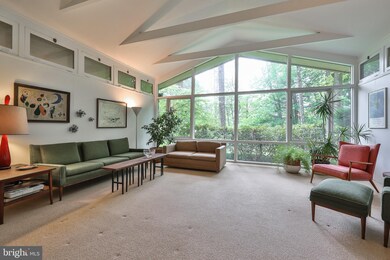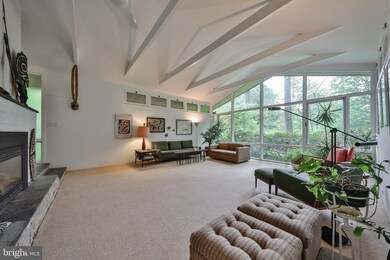
1650 Paper Mill Rd Jenkintown, PA 19046
Upper Moreland NeighborhoodEstimated Value: $610,000 - $720,000
Highlights
- 1.48 Acre Lot
- Open Floorplan
- Rambler Architecture
- Rydal East School Rated A
- Partially Wooded Lot
- Wood Flooring
About This Home
As of August 2019Exceptional Opportunity! Dramatic Mid Century Modern Ranch home nestled on an acre and a half of mature landscaping. The beautiful azaleas and rhododendrons create a lovely, private setting for this open and airy home. The flagstone entry leads to the large, bright Living Room, with cathedral ceiling, highlighted by brick fireplace wall. The spacious Dining Room features a plethora of windows and flagstone flooring, which opens to the Kitchen and the back patio. Plenty of possibilities to make it even more special. The great Family Room with brick fireplace and built-in bookshelves is a great place for Family, Friends or a soothing retreat. The Master Bedroom and Bath overlook the fabulous grounds. Two additional large Bedrooms and full tiled Bath complete the living space. Detached, two car garage is a plus. Wonderful neighborhood for walking! The property is convenient to parks, shopping, and transportation. Needs your touches to make it a one of a kind Home! A Must See!
Last Agent to Sell the Property
Quinn & Wilson, Inc. License #RS201243L Listed on: 05/03/2019
Home Details
Home Type
- Single Family
Year Built
- Built in 1952
Lot Details
- 1.48 Acre Lot
- Lot Dimensions are 234.00 x 0.00
- Landscaped
- Partially Wooded Lot
- Backs to Trees or Woods
- Back, Front, and Side Yard
- Property is in good condition
Parking
- 2 Car Detached Garage
- Oversized Parking
- Parking Storage or Cabinetry
- Front Facing Garage
- Driveway
Home Design
- Rambler Architecture
- Frame Construction
- Shingle Roof
- Stone Siding
Interior Spaces
- 2,505 Sq Ft Home
- Property has 1 Level
- Open Floorplan
- 2 Fireplaces
- Family Room
- Living Room
- Dining Room
- Laundry on main level
Flooring
- Wood
- Slate Flooring
- Ceramic Tile
Bedrooms and Bathrooms
- 3 Main Level Bedrooms
- En-Suite Primary Bedroom
- 2 Full Bathrooms
Outdoor Features
- Patio
Schools
- Abington Junior High School
- Abington Senior High School
Utilities
- Central Air
- Cooling System Utilizes Natural Gas
- Radiant Heating System
- Electric Baseboard Heater
- 200+ Amp Service
- Natural Gas Water Heater
Community Details
- No Home Owners Association
- Meadowbrook Subdivision
Listing and Financial Details
- Tax Lot 034
- Assessor Parcel Number 30-00-51212-004
Ownership History
Purchase Details
Home Financials for this Owner
Home Financials are based on the most recent Mortgage that was taken out on this home.Purchase Details
Similar Homes in Jenkintown, PA
Home Values in the Area
Average Home Value in this Area
Purchase History
| Date | Buyer | Sale Price | Title Company |
|---|---|---|---|
| Lutzow Thomas | $430,000 | None Available | |
| Leof Doris M | $71,000 | -- |
Mortgage History
| Date | Status | Borrower | Loan Amount |
|---|---|---|---|
| Open | Lutzow Thomas | $411,000 | |
| Closed | Lutzow Thomas | $408,500 |
Property History
| Date | Event | Price | Change | Sq Ft Price |
|---|---|---|---|---|
| 08/06/2019 08/06/19 | Sold | $430,000 | -3.4% | $172 / Sq Ft |
| 05/06/2019 05/06/19 | Price Changed | $445,000 | +4.7% | $178 / Sq Ft |
| 05/06/2019 05/06/19 | Pending | -- | -- | -- |
| 05/03/2019 05/03/19 | For Sale | $424,900 | -- | $170 / Sq Ft |
Tax History Compared to Growth
Tax History
| Year | Tax Paid | Tax Assessment Tax Assessment Total Assessment is a certain percentage of the fair market value that is determined by local assessors to be the total taxable value of land and additions on the property. | Land | Improvement |
|---|---|---|---|---|
| 2024 | $12,464 | $269,120 | $137,360 | $131,760 |
| 2023 | $11,943 | $269,120 | $137,360 | $131,760 |
| 2022 | $11,560 | $269,120 | $137,360 | $131,760 |
| 2021 | $10,938 | $269,120 | $137,360 | $131,760 |
| 2020 | $10,781 | $269,120 | $137,360 | $131,760 |
| 2019 | $10,781 | $269,120 | $137,360 | $131,760 |
| 2018 | $10,782 | $269,120 | $137,360 | $131,760 |
| 2017 | $10,464 | $269,120 | $137,360 | $131,760 |
| 2016 | $10,359 | $269,120 | $137,360 | $131,760 |
| 2015 | $9,738 | $269,120 | $137,360 | $131,760 |
| 2014 | $9,738 | $269,120 | $137,360 | $131,760 |
Agents Affiliated with this Home
-
Diane Malnati

Seller's Agent in 2019
Diane Malnati
Quinn & Wilson, Inc.
(215) 880-1456
4 in this area
58 Total Sales
-
Renee Meister

Seller Co-Listing Agent in 2019
Renee Meister
Quinn & Wilson, Inc.
(267) 879-9146
22 in this area
169 Total Sales
-
Craig Wakefield

Buyer's Agent in 2019
Craig Wakefield
Coldwell Banker Hearthside
(267) 973-9567
3 in this area
33 Total Sales
Map
Source: Bright MLS
MLS Number: PAMC607040
APN: 30-00-51212-004
- 1545 Shoemaker Rd
- 1521 Old Welsh Rd
- 1901 Acorn Ln
- 1717 Woodland Rd
- 1864 Edge Hill Rd
- 1249 School Ln
- 2141 Paper Mill Rd
- 1632 Edge Hill Rd
- 2033 Old Welsh Rd
- 2003 Parkview Ave
- 1576 Cloverly Ln
- 1431 Wheatsheaf Ln
- 1131 Frederick Rd
- 1515 Cherry Ln
- 1061 Laurel Hill Ln
- 1311 Meadowbrook Ct
- 1843 Horace Ave
- 1396 Lindsay Ln
- 1855 Horace Ave
- 411 Quigley Ave
- 1650 Paper Mill Rd
- 1666 Paper Mill Rd Unit 35
- 1659 Paper Mill Rd
- 1637 Paper Mill Rd
- 1616 Paper Mill Rd
- 1680 Paper Mill Rd
- 1673 Paper Mill Rd
- 1625 Paper Mill Rd
- 1601 Meadowbrook Rd
- 1654 Graham Rd
- 1691 Paper Mill Rd
- 1696 Paper Mill Rd
- 1557 Meadowbrook Rd
- 1642 Graham Rd
- 1632 Graham Rd
- 1620 Graham Rd
- 1670 Graham Rd
- 1709 Paper Mill Rd
- 1685 Hampton Rd
- 1682 Graham Rd
