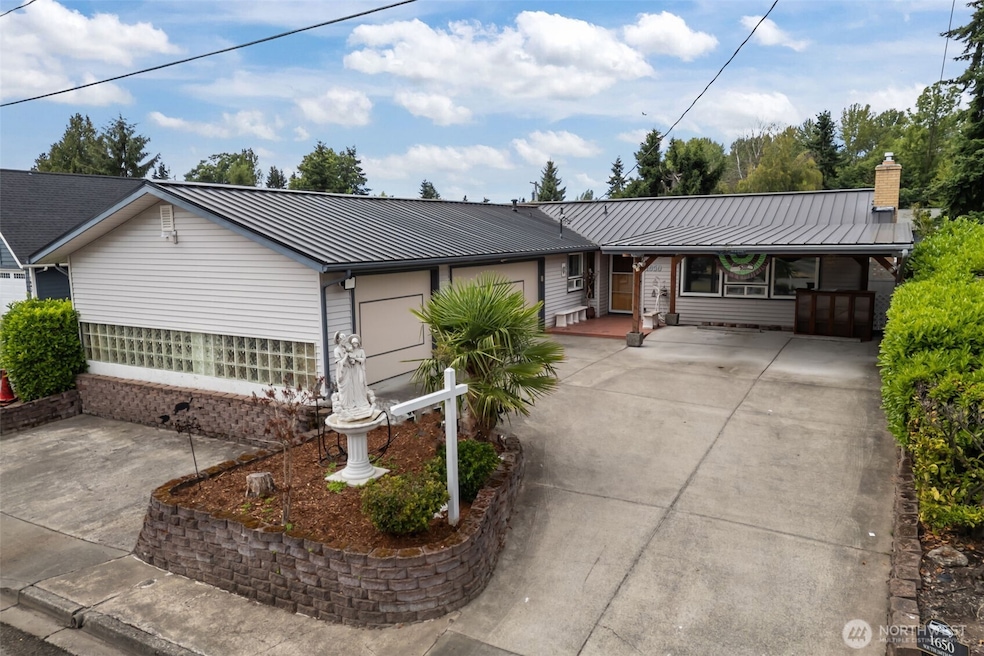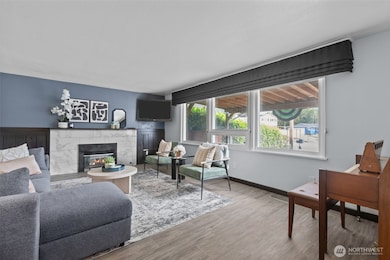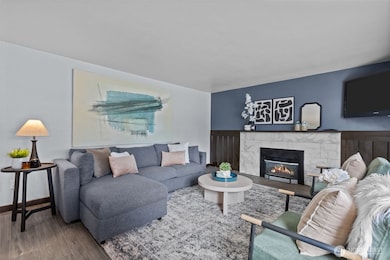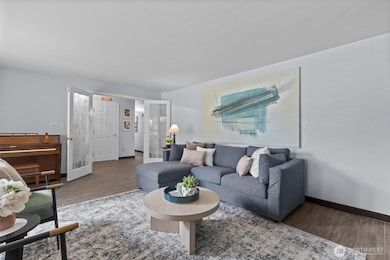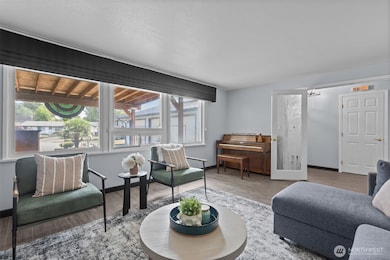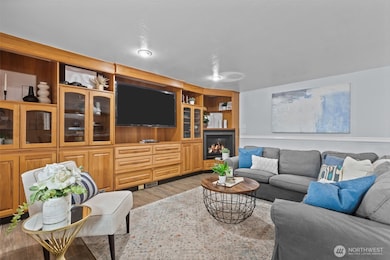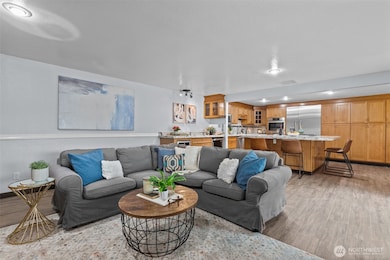
$724,990
- 6 Beds
- 3 Baths
- 2,230 Sq Ft
- 24405 24th Ave S
- Des Moines, WA
Stylish, spacious, and thoughtfully designed—this fully remodeled 6-bed, 2.75-bath home in the heart of Des Moines blends modern comfort with intentional detail. Vaulted ceilings, new LVP flooring, and curated lighting elevate every space. The open kitchen features quartz counters, shaker-style cabinets, SS appliances, and a large island perfect for gathering. Spa-inspired baths showcase elegant
Jeffrey Castro John L. Scott, Inc
