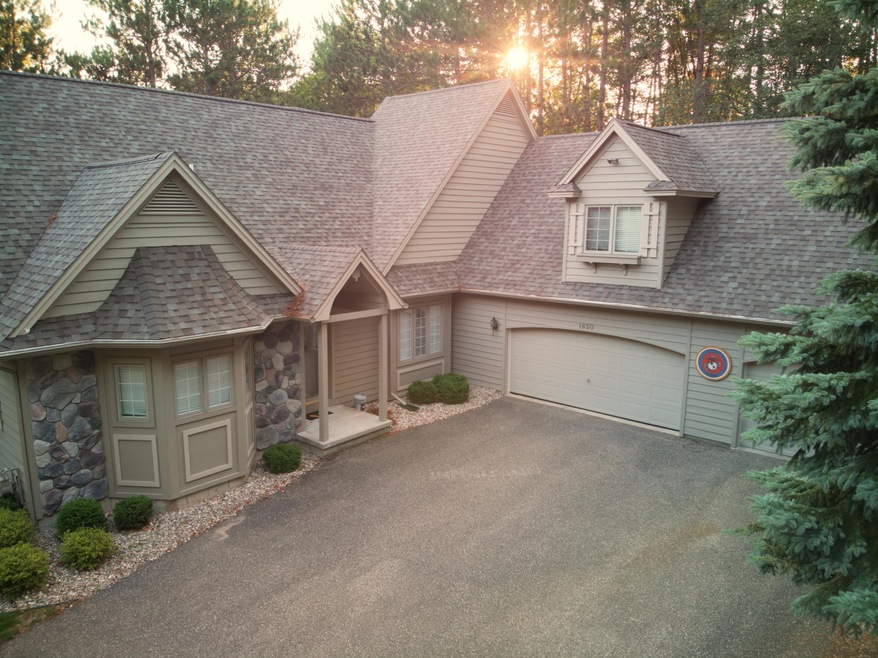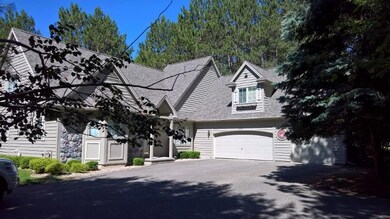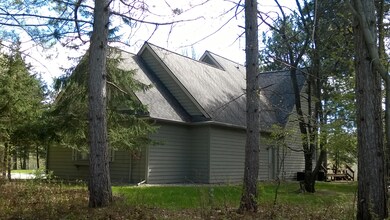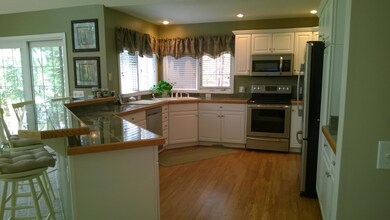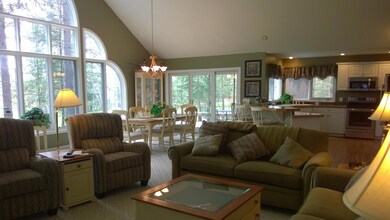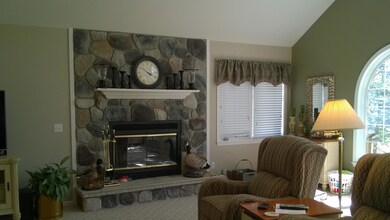
1650 Saw Grass Ct Gaylord, MI 49735
Highlights
- Water Views
- Whole House Reverse Osmosis System
- Vaulted Ceiling
- Golf Course Community
- Deck
- Wood Flooring
About This Home
As of September 2024Absolute ''WOW'' factor when you walk into this absolutely beautiful home nestled between the 12th green and pond and the 13th Tee on the Michaywe Pines Course!4BDRM 3BTH with large 16'8x24 main floor master suite,16'8x11'16 master bath, 14x15 office/den, 20x28 living room, 12x16 kitchen with newer stainless appliances, 12x10 dining.. room, 21'4x12 guest room and 8x14 main floor laundry..going to the upper level you will find guest BDRM 17x16 and 2nd guest BDRM at 14x20 plus a large 16x36 finished bonus room over the 3car garage and a 10x13 loft with great view!
Last Agent to Sell the Property
COLDWELL BANKER SCHMIDT GAYLORD License #6501201576 Listed on: 07/16/2018

Home Details
Home Type
- Single Family
Est. Annual Taxes
- $2,565
Year Built
- Built in 1994
Lot Details
- Lot Dimensions are 233.19x115.53x234.85x253.
- Landscaped
- Sprinkler System
Home Design
- Frame Construction
- Stone
Interior Spaces
- 5,040 Sq Ft Home
- 1-Story Property
- Vaulted Ceiling
- Gas Fireplace
- Mud Room
- Living Room
- Dining Room
- Den
- Game Room
- First Floor Utility Room
- Wood Flooring
- Water Views
- Fire and Smoke Detector
Kitchen
- Oven or Range
- <<microwave>>
- Dishwasher
- Whole House Reverse Osmosis System
Bedrooms and Bathrooms
- 4 Bedrooms
- Walk-In Closet
- 3 Full Bathrooms
- <<bathWSpaHydroMassageTubToken>>
Laundry
- Laundry on main level
- Dryer
- Washer
Basement
- Partial Basement
- Crawl Space
Parking
- 3 Car Attached Garage
- Driveway
Outdoor Features
- Deck
- Patio
- Separate Outdoor Workshop
Utilities
- Humidifier
- Forced Air Heating System
- Heating System Uses Natural Gas
- Well
- Water Softener
- Septic System
- Internet Available
- Cable TV Available
Community Details
Overview
- Located in the Michaywe master-planned community
Recreation
- Golf Course Community
Ownership History
Purchase Details
Home Financials for this Owner
Home Financials are based on the most recent Mortgage that was taken out on this home.Purchase Details
Purchase Details
Home Financials for this Owner
Home Financials are based on the most recent Mortgage that was taken out on this home.Purchase Details
Purchase Details
Similar Homes in Gaylord, MI
Home Values in the Area
Average Home Value in this Area
Purchase History
| Date | Type | Sale Price | Title Company |
|---|---|---|---|
| Warranty Deed | $525,000 | -- | |
| Quit Claim Deed | -- | -- | |
| Warranty Deed | $315,000 | -- | |
| Warranty Deed | -- | -- | |
| Warranty Deed | -- | -- | |
| Quit Claim Deed | -- | -- | |
| Quit Claim Deed | -- | -- |
Mortgage History
| Date | Status | Loan Amount | Loan Type |
|---|---|---|---|
| Open | $472,500 | New Conventional |
Property History
| Date | Event | Price | Change | Sq Ft Price |
|---|---|---|---|---|
| 09/16/2024 09/16/24 | Sold | $525,000 | -4.5% | $104 / Sq Ft |
| 08/10/2024 08/10/24 | Price Changed | $549,800 | -4.4% | $109 / Sq Ft |
| 08/02/2024 08/02/24 | For Sale | $574,900 | 0.0% | $114 / Sq Ft |
| 08/02/2024 08/02/24 | Off Market | $574,900 | -- | -- |
| 07/29/2024 07/29/24 | For Sale | $574,900 | +82.5% | $114 / Sq Ft |
| 11/20/2018 11/20/18 | Sold | $315,000 | -- | $63 / Sq Ft |
| 10/11/2018 10/11/18 | Pending | -- | -- | -- |
Tax History Compared to Growth
Tax History
| Year | Tax Paid | Tax Assessment Tax Assessment Total Assessment is a certain percentage of the fair market value that is determined by local assessors to be the total taxable value of land and additions on the property. | Land | Improvement |
|---|---|---|---|---|
| 2024 | $2,565 | $340,000 | $0 | $0 |
| 2023 | $7,699 | $344,400 | $0 | $0 |
| 2022 | $7,333 | $233,100 | $0 | $0 |
| 2021 | $3,804 | $233,100 | $0 | $0 |
| 2020 | $7,640 | $197,000 | $0 | $0 |
| 2019 | $7,561 | $186,400 | $0 | $0 |
| 2018 | -- | $159,900 | $159,900 | $0 |
| 2017 | -- | $159,300 | $0 | $0 |
| 2016 | -- | $178,400 | $0 | $0 |
| 2013 | -- | $162,300 | $0 | $0 |
Agents Affiliated with this Home
-
Jennifer Mancini

Seller's Agent in 2024
Jennifer Mancini
Berkshire Hathaway HomeServices Real Estate - BC
(248) 760-0345
191 Total Sales
-
Brad Morton

Seller Co-Listing Agent in 2024
Brad Morton
Berkshire Hathaway HomeServices Real Estate - BC
(248) 930-1338
238 Total Sales
-
S
Buyer's Agent in 2024
See Agt Remarks Non Member ACK
Antrim Charlevoix Kalkaska Association of REALTORS
-
Karen Jenks Buhl
K
Seller's Agent in 2018
Karen Jenks Buhl
COLDWELL BANKER SCHMIDT GAYLORD
(989) 370-2880
45 Total Sales
-
Chelsea Partello

Buyer's Agent in 2018
Chelsea Partello
RE/MAX Michigan
(989) 745-2125
73 Total Sales
Map
Source: Water Wonderland Board of REALTORS®
MLS Number: 314825
APN: 011-565-000-008-00
- Lot 3 Oak Cliff Ct
- 1514 Opal Lake Rd
- 1406 Opal Lake Rd
- 5783 Bent Tree Dr
- 5930 Northstar Rd
- 0 Northstar Rd Unit 201832180
- Lots 39&40 Seneca Trail
- 6094 Northstar Rd
- 6289 Foothills Trail
- Lot #172 Foothills Trail
- Lot 48 Foothills Trail
- Lot 1474 Foothills Trail
- 115 Doe Path Place
- 6578 Saint Andrews Dr
- Lot 1324 Opal Lake Rd
- 0 Opal Lake Rd Unit 201831896
- 982 Shaggy Bark Ct
- 888 Scenic Trail
- 6740 Pheasant Run
- Lots 41&42 Mallard Trail
