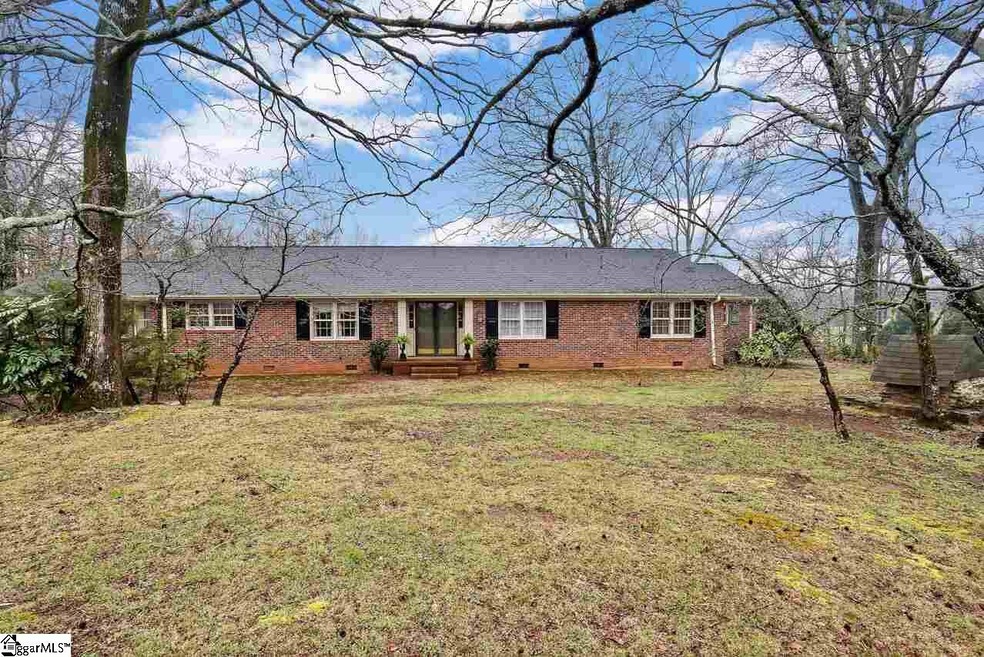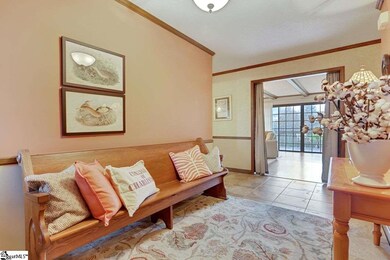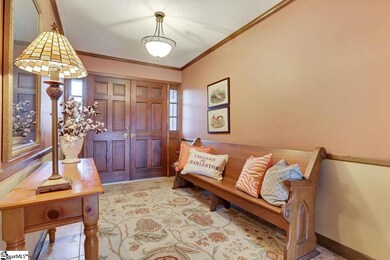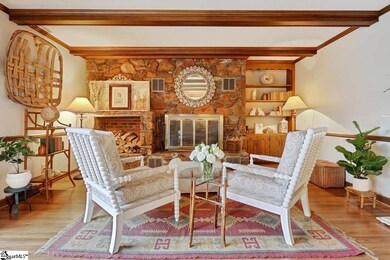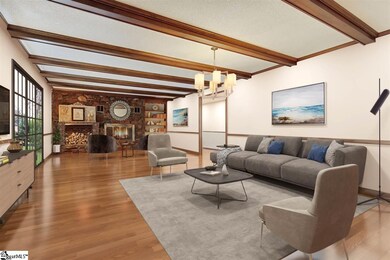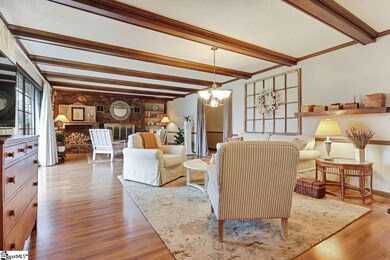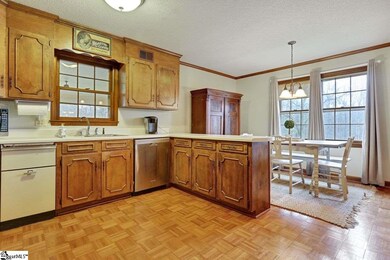
1650 Tigerville Rd Travelers Rest, SC 29690
Estimated Value: $737,000 - $908,000
Highlights
- Barn or Stable
- Horses Allowed On Property
- Open Floorplan
- Gateway Elementary School Rated A-
- 20 Acre Lot
- Deck
About This Home
As of August 2020Seller highly motivated to sell this 3/2 Mid-Mod home in the middle of 20 acres, with wood floors, stone fireplaces in two rooms, and a large cozy den/living room.1650 Tigerville Road in Travelers Rest is the best of country living with easy access to town amenities. The adjoining conservation space ensures no developments. The property lends itself to a self-sustainable way of life with ample areas to garden, farm, and add on. It qualifies for significant tax reductions, which are appealing during uncertain times. Fencing and cross-fencing are throughout the property. 3600 square foot pole barn (could be converted to horse stalls), 880 square foot open shed, and 600 square foot enclosed barn are served by the business electric meter and county water throughout. From the private gate to the pastures, there's potential for farm animals, a therapy farm, an event venue, or home businesses such as a plant nursery, wood shop, dog boarding kennel, landscaping or roofing business, or whatever you can envision. Limitations that exist with other properties won't be an issue here! FaceTime showings available upon requests.
Home Details
Home Type
- Single Family
Est. Annual Taxes
- $635
Year Built
- 1974
Lot Details
- 20 Acre Lot
- Fenced Yard
- Few Trees
Home Design
- Ranch Style House
- Brick Exterior Construction
- Architectural Shingle Roof
Interior Spaces
- 2,705 Sq Ft Home
- 2,600-2,799 Sq Ft Home
- Open Floorplan
- Ceiling Fan
- 2 Fireplaces
- Wood Burning Fireplace
- Living Room
- Breakfast Room
- Dining Room
- Den
- Bonus Room
- Crawl Space
Kitchen
- Walk-In Pantry
- Electric Oven
- Dishwasher
- Laminate Countertops
Flooring
- Wood
- Carpet
- Ceramic Tile
Bedrooms and Bathrooms
- 3 Main Level Bedrooms
- Walk-In Closet
- 2 Full Bathrooms
- Bathtub with Shower
Laundry
- Laundry Room
- Laundry on main level
Attic
- Storage In Attic
- Pull Down Stairs to Attic
Home Security
- Storm Doors
- Fire and Smoke Detector
Parking
- 2 Car Garage
- Attached Carport
- Parking Pad
Outdoor Features
- Deck
- Front Porch
Farming
- Barn or Stable
- Pasture
- Fenced For Horses
Horse Facilities and Amenities
- Horses Allowed On Property
Utilities
- Heating Available
- Electric Water Heater
- Septic Tank
- Cable TV Available
Ownership History
Purchase Details
Home Financials for this Owner
Home Financials are based on the most recent Mortgage that was taken out on this home.Similar Homes in Travelers Rest, SC
Home Values in the Area
Average Home Value in this Area
Purchase History
| Date | Buyer | Sale Price | Title Company |
|---|---|---|---|
| Poitevint Jonathan C | $584,900 | None Available |
Mortgage History
| Date | Status | Borrower | Loan Amount |
|---|---|---|---|
| Open | Mcchristian Stanley E | $250,000 | |
| Open | Poitevint Jonathan C | $510,400 |
Property History
| Date | Event | Price | Change | Sq Ft Price |
|---|---|---|---|---|
| 08/13/2020 08/13/20 | Sold | $584,900 | -2.5% | $225 / Sq Ft |
| 06/10/2020 06/10/20 | Price Changed | $599,900 | -4.8% | $231 / Sq Ft |
| 05/11/2020 05/11/20 | Price Changed | $630,000 | -2.3% | $242 / Sq Ft |
| 04/30/2020 04/30/20 | Price Changed | $645,000 | -0.8% | $248 / Sq Ft |
| 04/02/2020 04/02/20 | For Sale | $650,000 | -- | $250 / Sq Ft |
Tax History Compared to Growth
Tax History
| Year | Tax Paid | Tax Assessment Tax Assessment Total Assessment is a certain percentage of the fair market value that is determined by local assessors to be the total taxable value of land and additions on the property. | Land | Improvement |
|---|---|---|---|---|
| 2024 | $2,168 | $13,190 | $1,850 | $11,340 |
| 2023 | $2,168 | $13,470 | $2,130 | $11,340 |
| 2022 | $2,153 | $13,470 | $2,130 | $11,340 |
| 2021 | $5,738 | $26,040 | $14,520 | $11,520 |
Agents Affiliated with this Home
-
Megan Holder

Seller's Agent in 2020
Megan Holder
Bluefield Realty Group
(864) 506-4907
21 in this area
68 Total Sales
-
Jonathan Clark
J
Seller Co-Listing Agent in 2020
Jonathan Clark
Wilson Associates
(864) 320-4204
28 in this area
103 Total Sales
-

Buyer's Agent in 2020
Whitney Poitevint
Blackstream International RE
(757) 620-7105
Map
Source: Greater Greenville Association of REALTORS®
MLS Number: 1415383
APN: 0501.04-01-024.03
- 299 Mccauley Rd
- 1733 Tigerville Rd
- 200 Corey Way
- 319 Pine Log Ford Rd
- 337 Jackson Grove Rd
- 295 Shelton Rd
- 222 N Old Mill Rd
- 404 Skyway Place
- 1736 Jackson Hollow Trail
- 604 Snowshoe Ct
- 2371 Tigerville Rd
- 33 Sacha Ln
- 61 Sacha Ln
- 2 Jones Kelley Rd
- 371 Tigerville Rd
- 633 Belvue Rd
- 14 Bilbury Way
- 12 Alice Kelley Ct
- 9 Judge Looper Ct
- 538 N Highway 25
- 1650 Tigerville Rd
- 1654 Tigerville Rd
- 425 Belvue School Rd
- 400 Belvue School Rd
- 405 Belvue School Rd
- 1703 Tigerville Rd
- 16 Langley Rd
- 30 Langley Rd
- 323 Belvue School Rd
- 227 Mccauley Rd
- 321 Belvue School Rd
- 1373 Tigerville Rd
- 320 Belvue School Rd
- 201 Mccauley Rd
- 223 Mccauley Rd
- 290 Belvue School Rd
- 208 Langley Rd
- 1291 Tigerville Rd
- 200 Langley Rd
- 1300 Tigerville Rd
