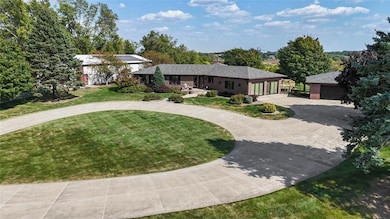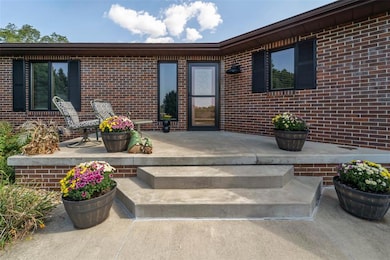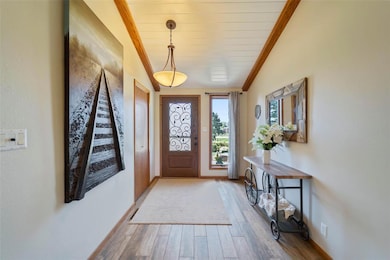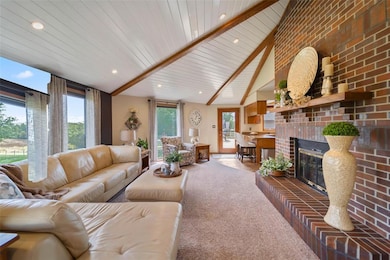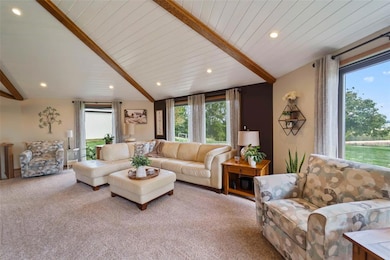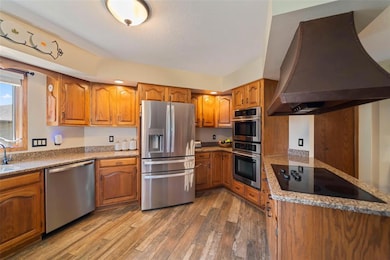1650 W 28th St N Newton, IA 50208
Estimated payment $6,361/month
Highlights
- Very Popular Property
- Deck
- 1 Fireplace
- 45.66 Acre Lot
- Ranch Style House
- Mud Room
About This Home
Welcome Home to Your Acreage Retreat! This beautiful custom built 2x6 construction 5-bedroom, 3-bath brick ranch offers over 4200 sq. ft. of finished living space with the flexibility of a potential 6th bedroom or bonus room. Designed for both comfort and convenience, the home features two main floor kitchens—the primary with granite countertops, custom oak cabinets, stainless steel appliances, 2 wall ovens, wine fridge, and Revere OSM system, the second kitchen offers slate countertops, beverage fridge, custom oak cabinets, and a wall oven. Enjoy cozy evenings by the wood fireplace, everyday ease with a mudroom, and modern updates like slate tile floors in the family room, paid off solar panels, natural gas generator, custom Pella sliders with built-in blinds, a new roof (2023), and a brand-new deck completed in Fall 2025. Set on 45.66 acres, 9 total parcels included this retreat includes tillable land, CRP-qualified parcels, and trails perfect for off-roading or outdoor enjoyment. An impressive 36' x 88' x 15' (3,168 sq. ft.) shop provides endless space for hobbies, storage, or business. Whether you’re looking for space to gather, grow, or get away—this acreage offers it all! Contact your favorite Realtor today for the private showing!
Home Details
Home Type
- Single Family
Est. Annual Taxes
- $6,621
Year Built
- Built in 1984
Lot Details
- 45.66 Acre Lot
- Partially Fenced Property
- Chain Link Fence
- Aluminum or Metal Fence
Home Design
- Ranch Style House
- Brick Exterior Construction
- Asphalt Shingled Roof
- Metal Roof
- Metal Siding
- Vinyl Siding
Interior Spaces
- 2,413 Sq Ft Home
- 1 Fireplace
- Mud Room
- Formal Dining Room
- Finished Basement
- Basement Window Egress
Kitchen
- Eat-In Kitchen
- Built-In Oven
- Cooktop
- Microwave
- Dishwasher
- Wine Refrigerator
Flooring
- Carpet
- Tile
Bedrooms and Bathrooms
Laundry
- Laundry on main level
- Dryer
- Washer
Parking
- 4 Car Detached Garage
- Driveway
Outdoor Features
- Deck
- Outdoor Storage
Utilities
- Central Air
- Heating System Uses Gas
- Septic Tank
Community Details
- No Home Owners Association
Listing and Financial Details
- Assessor Parcel Number 0829201014
Map
Home Values in the Area
Average Home Value in this Area
Tax History
| Year | Tax Paid | Tax Assessment Tax Assessment Total Assessment is a certain percentage of the fair market value that is determined by local assessors to be the total taxable value of land and additions on the property. | Land | Improvement |
|---|---|---|---|---|
| 2025 | $5,258 | $525,880 | $70,100 | $455,780 |
| 2024 | $5,258 | $414,290 | $48,480 | $365,810 |
| 2023 | $5,092 | $414,290 | $48,480 | $365,810 |
| 2022 | $4,632 | $351,160 | $48,480 | $302,680 |
| 2021 | $4,494 | $322,030 | $48,480 | $273,550 |
| 2020 | $4,494 | $296,750 | $46,560 | $250,190 |
| 2019 | $4,332 | $268,050 | $0 | $0 |
| 2018 | $4,332 | $268,050 | $0 | $0 |
| 2017 | $3,636 | $226,040 | $0 | $0 |
| 2016 | $3,636 | $226,040 | $0 | $0 |
| 2015 | $3,544 | $226,040 | $0 | $0 |
| 2014 | $3,474 | $226,040 | $0 | $0 |
Property History
| Date | Event | Price | List to Sale | Price per Sq Ft |
|---|---|---|---|---|
| 10/03/2025 10/03/25 | For Sale | $1,100,000 | -- | $456 / Sq Ft |
Source: Des Moines Area Association of REALTORS®
MLS Number: 727684
APN: 08-29-201-014
- 299 Hickory St
- 606 W 16th St N
- 124 Emerson Hough Dr
- 6911-10 Highway F 48 W
- 2214 Highway F48 W
- 1005 W 8th St N
- 549 W 10th St N
- 304 W 11th St N
- 1221 Monroe Dr
- 210 W 13th St S
- 1100 1st Ave W
- 1000 1st Ave W
- 237 W 12th St S
- 8 Chancery Ct
- 316 N 9th Ave W
- 1431 Cardinal Ridge Dr
- 1525 1st St N
- 1401 1st St N
- 913 W 18th St S
- 1420 1st St N
- 500 W 7th St N Unit ID1352445P
- 604 W 4th St N Unit ID1352444P
- 605 W 4th St N Unit ID1352443P
- 403 W 4th St N Unit ID1352442P
- 403 W 4th St N Unit ID1352446P
- 1800 W 4th St N
- 515 W 4th St
- 320 W 3rd St N
- 105 N 2nd Ave E
- 510 N 6th Ave E
- 1453 N 11th Ave E
- 821 S 13th Ave E
- 500 E 17th St S
- 220 E 28th St N
- 703 W Pleasant St
- 406 N Main St Unit 1
- 303 S Madison St
- 2368 W 148th St S
- 407-409 4th St NE
- 2335 Paine St NE

