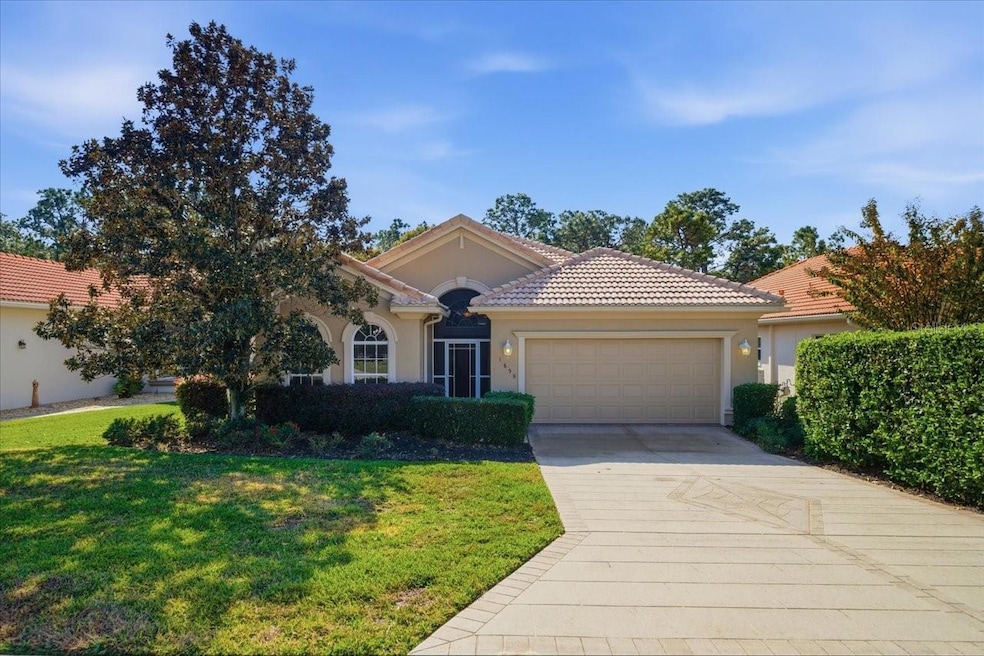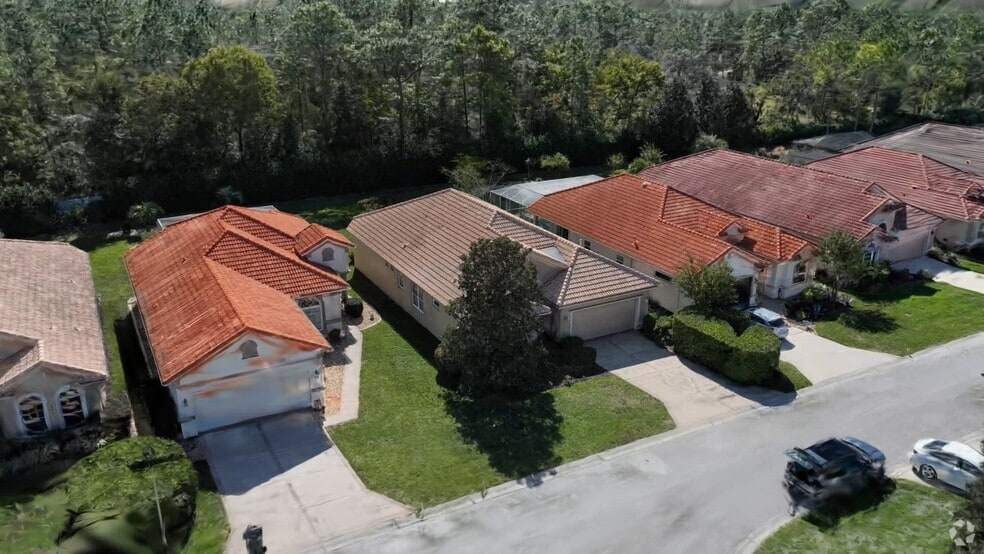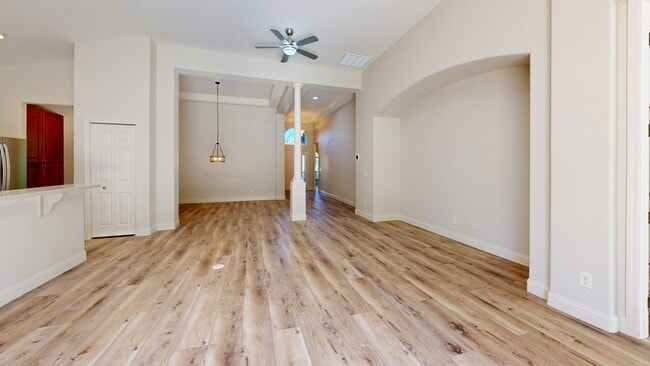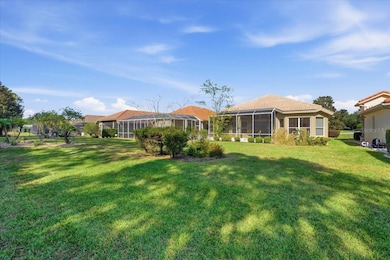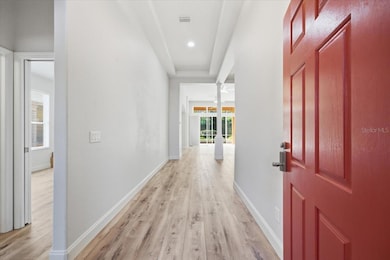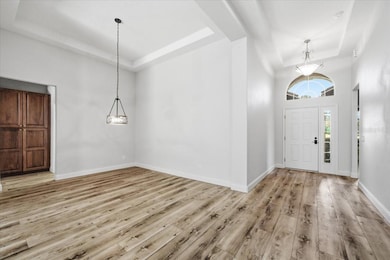
1650 W Laurel Glen Path Hernando, FL 34442
Estimated payment $3,281/month
Highlights
- Golf Course Community
- Open Floorplan
- Contemporary Architecture
- Fitness Center
- Clubhouse
- Stone Countertops
About This Home
Owner Financing is available for qualified buyers. Welcome to this beautifully updated 3-bedroom, 2-bath home in the highly desirable Celina Hills neighborhood of Citrus Hills, within the renowned Terra Vista community of Hernando, Florida. This move-in-ready residence offers refined Florida living with modern style, open spaces, and elegant architectural details. Step inside to a spacious and bright interior with soaring ceilings, tray accents, and abundant natural light. The wide-open great room and dining area feature updated flooring (2022) and create an inviting atmosphere perfect for entertaining or daily living. Sliding glass doors lead to an expansive screened paver lanai, seamlessly blending indoor and outdoor living while offering privacy and lush natural views. The well-appointed kitchen includes extensive cabinetry, solid-surface counters, stainless steel appliances, a breakfast bar, and pantry storage—ideal for cooking and hosting guests. The primary suite serves as a peaceful retreat with walk-in closets and an en-suite bath complete with a long dual-sink vanity, glass block walk-in shower, and ample storage. Two additional bedrooms provide flexibility for family, guests, or a home office. Residents enjoy the world-class amenities Terra Vista is known for, including championship golf, indoor and outdoor pools, fitness centers, tennis, walking trails, a full social calendar, and impeccably maintained grounds. The HOA includes a mandatory quarterly activity fee of $593.87 and an additional social fee, amount to be confirmed. With excellent curb appeal, a tile roof, screened outdoor living, and access to unmatched community amenities, this home offers the ultimate Florida resort-style lifestyle—just minutes from shopping, dining, healthcare, and recreation. Experience the Terra Vista lifestyle at its finest! Seller may consider Bitcoin (BTC), Ethereum (ETH), or USDC, subject to conversion to U.S. Dollars at closing and standard Florida title and escrow requirements.
Listing Agent
COLDWELL BANKER WEAVER GROUP REALTY Brokerage Phone: 352-592-7576 License #3564834 Listed on: 11/19/2025
Home Details
Home Type
- Single Family
Est. Annual Taxes
- $5,293
Year Built
- Built in 2006
Lot Details
- 7,874 Sq Ft Lot
- Lot Dimensions are 50x170
- South Facing Home
- Landscaped
- Well Sprinkler System
- Cleared Lot
- Property is zoned PDR
HOA Fees
Parking
- 2 Car Attached Garage
Home Design
- Contemporary Architecture
- Slab Foundation
- Tile Roof
- Block Exterior
- Stucco
Interior Spaces
- 1,886 Sq Ft Home
- 1-Story Property
- Open Floorplan
- Ceiling Fan
- Sliding Doors
- Combination Dining and Living Room
Kitchen
- Eat-In Kitchen
- Range
- Microwave
- Dishwasher
- Stone Countertops
Flooring
- Ceramic Tile
- Luxury Vinyl Tile
Bedrooms and Bathrooms
- 3 Bedrooms
- 2 Full Bathrooms
Laundry
- Laundry Room
- Dryer
- Washer
Outdoor Features
- Enclosed Patio or Porch
Utilities
- Central Air
- Heat Pump System
- Thermostat
- Underground Utilities
- Cable TV Available
Listing and Financial Details
- Visit Down Payment Resource Website
- Tax Lot 21
- Assessor Parcel Number 18E-18S-25-0250-00000-0210
Community Details
Overview
- Association fees include 24-Hour Guard, cable TV, internet, maintenance structure, ground maintenance, private road
- Qualified Properties Association, Phone Number (727) 867-9700
- Village Of Citrus Hills Association
- Southgate Villas Subdivision
Recreation
- Golf Course Community
- Tennis Courts
- Community Basketball Court
- Racquetball
- Recreation Facilities
- Fitness Center
- Community Pool
Additional Features
- Clubhouse
- Security Guard
3D Interior and Exterior Tours
Floorplan
Map
Home Values in the Area
Average Home Value in this Area
Tax History
| Year | Tax Paid | Tax Assessment Tax Assessment Total Assessment is a certain percentage of the fair market value that is determined by local assessors to be the total taxable value of land and additions on the property. | Land | Improvement |
|---|---|---|---|---|
| 2025 | $5,293 | $333,034 | $42,500 | $290,534 |
| 2024 | $4,947 | $347,759 | $42,500 | $305,259 |
| 2023 | $4,947 | $321,322 | $42,500 | $278,822 |
| 2022 | $2,620 | $212,651 | $0 | $0 |
| 2021 | $2,512 | $206,457 | $0 | $0 |
| 2020 | $2,485 | $219,230 | $49,470 | $169,760 |
| 2019 | $2,454 | $224,276 | $49,470 | $174,806 |
| 2018 | $2,429 | $227,563 | $49,470 | $178,093 |
| 2017 | $2,423 | $191,301 | $49,470 | $141,831 |
| 2016 | $2,455 | $187,366 | $49,470 | $137,896 |
| 2015 | $2,492 | $186,064 | $49,470 | $136,594 |
| 2014 | $2,548 | $184,587 | $52,665 | $131,922 |
Property History
| Date | Event | Price | List to Sale | Price per Sq Ft | Prior Sale |
|---|---|---|---|---|---|
| 11/19/2025 11/19/25 | For Sale | $450,000 | +20.0% | $239 / Sq Ft | |
| 06/27/2022 06/27/22 | Off Market | $375,000 | -- | -- | |
| 04/29/2022 04/29/22 | Sold | $375,000 | 0.0% | $199 / Sq Ft | View Prior Sale |
| 03/29/2022 03/29/22 | Pending | -- | -- | -- | |
| 03/26/2022 03/26/22 | For Sale | $375,000 | -- | $199 / Sq Ft |
Purchase History
| Date | Type | Sale Price | Title Company |
|---|---|---|---|
| Warranty Deed | $375,000 | Manatee Title | |
| Warranty Deed | $375,000 | Manatee Title | |
| Interfamily Deed Transfer | -- | Attorney | |
| Interfamily Deed Transfer | -- | Attorney | |
| Deed | $100 | -- | |
| Deed | $68,500 | -- |
Mortgage History
| Date | Status | Loan Amount | Loan Type |
|---|---|---|---|
| Open | $300,000 | New Conventional | |
| Closed | $300,000 | New Conventional |
About the Listing Agent

Tom and Tammy Dishman acquired The Weaver Group Realty, Inc. in November 2022 through their limited liability corporation, Just Relaxin’, LLC. Tom is originally from Seminole, FL and Tammy is from Ohio. Together, they have two adult children.
Tom has 30+ years of Sales experience at the Executive level. He earned his Bachelor’s degree in Business Administration from The University of Florida and is a graduate of the Ritz Carlton School of Leadership Culture of Excellence program. Tom
Thomas' Other Listings
Source: Stellar MLS
MLS Number: W7880525
APN: 18E-18S-25-0250-00000-0210
- 1624 W Laurel Glen Path
- 1416 N Eagle Ridge Path
- 1416 N Ridge Meadow Path
- 1454 W Laurel Glen Path
- 1547 N Eagle Ridge Path
- 1349 N Hunt Club Dr
- 1487 N Ridge Meadow Path
- 1323 N Whisperwood Dr
- 1542 N Ridge Meadow Path
- 1638 N Eagle Ridge Path
- 1020 N Ottawa Ave
- 1788 W Manila Ln
- 1434 W Milan Ln
- 1902 W Quail Meadow Ct
- 1601 N Tee Time Terrace
- 1133 N Hunt Club Dr
- 1173 W Skymont Path
- 1500 W Alton Bay Place
- 1231 N Greentree Terrace
- 1040 W Beagle Run Loop
- 884 W Massachusetts St
- 1716 W Lago Loop
- 2164 W Silver Hill Ln Unit 1
- 1574 N Dimaggio Path
- 1369 W Diamond Shore Loop
- 1240 W Diamond Shore Loop
- 2131 N Pine Cone Ave
- 2443 N Andrea Point
- 877 W Silver Meadow Loop
- 1876 W Shanelle Path
- 1933 W Shanelle Path
- 1569 W Caroline Path
- 1597 W Caroline Path
- 1874 W Angelica Loop
- 2395 N Brentwood Cir
- 30 W Doerr Path
- 52 S J Kellner Blvd
- 115 E Hartford St Unit 7A
- 227 S Lee St
- 761 W Sunbird Path
