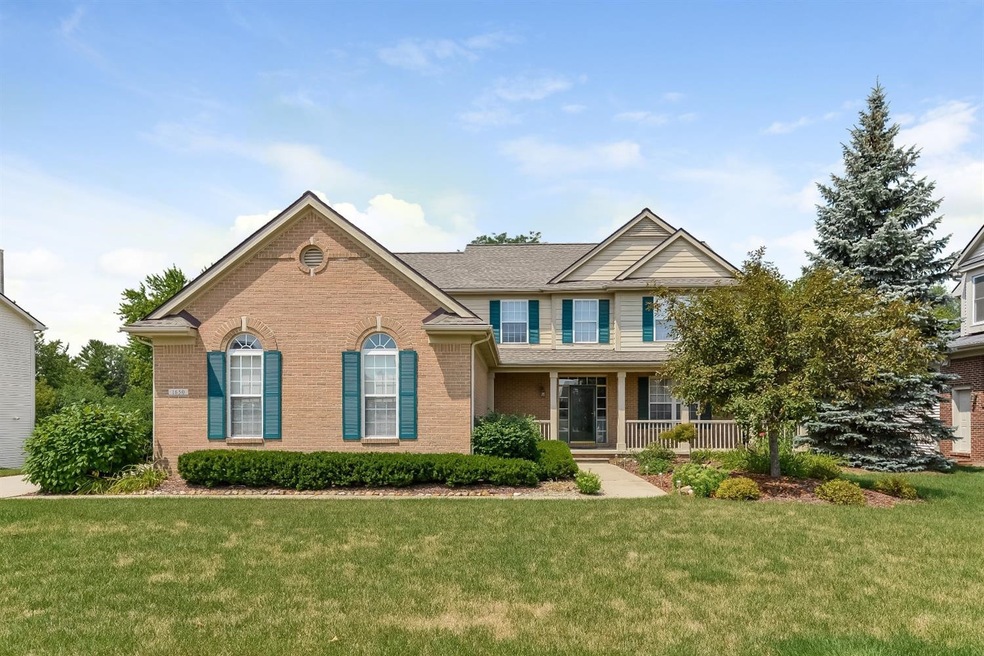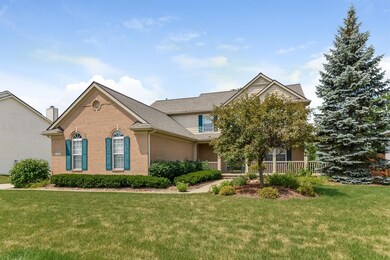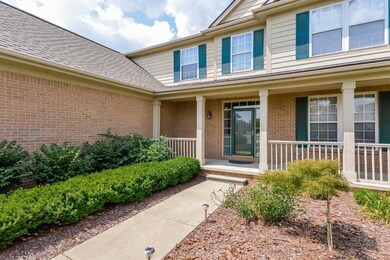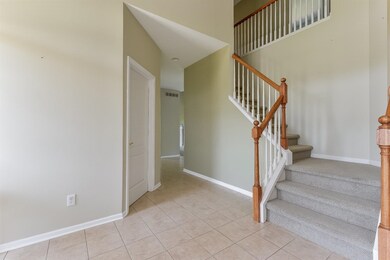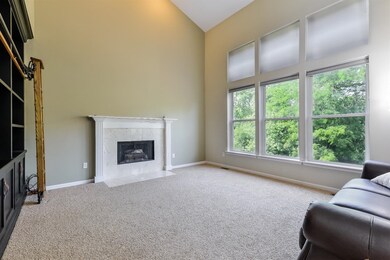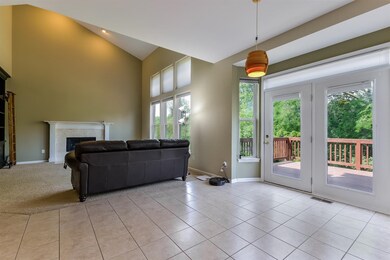
1650 Woodcreek Blvd Unit 9 Ann Arbor, MI 48104
Allen NeighborhoodHighlights
- Deck
- Vaulted Ceiling
- 1 Fireplace
- Allen Elementary School Rated A
- Wood Flooring
- Porch
About This Home
As of August 2018Quiet contemporary home in upscale Woodcreek of Ann Arbor subdivision. Priced to sell with well manicured front lawn and spacious private back yard with lush mature trees. This 4 bedroom, 2 full and 2 half bathrooms has so much to offer. 4,126 of above and below square feet includes a tastefully done kitchen with cherry cabinets, spacious living room and family room with cathedral like ceilings and a beautifully finished walkout basement with plenty of leisure space as well as the theater system, workshop, bathroom and storage. The bonus mudroom and three car garage make this home ideal for all. Fantastic neighborhood and access to shops and restaurants and a short distance to University of Michigan capus, the vibrant downtown Ann Arbor, Gallup Park and more. One year home warranty provide provided. Must see!
Last Agent to Sell the Property
Young Choi
The Charles Reinhart Company License #6502379608 Listed on: 07/26/2018
Home Details
Home Type
- Single Family
Est. Annual Taxes
- $8,837
Year Built
- Built in 2001
Lot Details
- 0.31 Acre Lot
- Lot Dimensions are 95 x 141
- Sprinkler System
- Property is zoned R1B, R1B
HOA Fees
- $25 Monthly HOA Fees
Parking
- 3 Car Attached Garage
- Garage Door Opener
Home Design
- Brick Exterior Construction
- Vinyl Siding
Interior Spaces
- 2-Story Property
- Vaulted Ceiling
- Ceiling Fan
- 1 Fireplace
- Window Treatments
Kitchen
- <<OvenToken>>
- Range<<rangeHoodToken>>
- <<microwave>>
- Dishwasher
- Disposal
Flooring
- Wood
- Carpet
- Ceramic Tile
Bedrooms and Bathrooms
- 4 Bedrooms
Laundry
- Laundry on main level
- Dryer
- Washer
Basement
- Walk-Out Basement
- Basement Fills Entire Space Under The House
- Sump Pump
Outdoor Features
- Deck
- Porch
Schools
- Allen Elementary School
- Tappan Middle School
- Huron High School
Utilities
- Forced Air Heating and Cooling System
- Heating System Uses Natural Gas
- Cable TV Available
Ownership History
Purchase Details
Purchase Details
Home Financials for this Owner
Home Financials are based on the most recent Mortgage that was taken out on this home.Purchase Details
Home Financials for this Owner
Home Financials are based on the most recent Mortgage that was taken out on this home.Purchase Details
Home Financials for this Owner
Home Financials are based on the most recent Mortgage that was taken out on this home.Purchase Details
Home Financials for this Owner
Home Financials are based on the most recent Mortgage that was taken out on this home.Purchase Details
Home Financials for this Owner
Home Financials are based on the most recent Mortgage that was taken out on this home.Similar Homes in Ann Arbor, MI
Home Values in the Area
Average Home Value in this Area
Purchase History
| Date | Type | Sale Price | Title Company |
|---|---|---|---|
| Interfamily Deed Transfer | -- | None Available | |
| Warranty Deed | $500,000 | None Available | |
| Warranty Deed | $480,000 | Preferred Title | |
| Corporate Deed | $475,000 | Fidelity National Title | |
| Warranty Deed | $475,000 | Fidelity National Title | |
| Warranty Deed | $440,000 | Transnation Title Ins Co |
Mortgage History
| Date | Status | Loan Amount | Loan Type |
|---|---|---|---|
| Open | $240,000 | New Conventional | |
| Closed | $250,000 | New Conventional | |
| Closed | $340,000 | New Conventional | |
| Previous Owner | $384,000 | New Conventional | |
| Previous Owner | $47,000 | Future Advance Clause Open End Mortgage | |
| Previous Owner | $376,000 | New Conventional | |
| Previous Owner | $376,000 | New Conventional | |
| Previous Owner | $69,000 | Credit Line Revolving | |
| Previous Owner | $372,800 | Unknown | |
| Previous Owner | $90,000 | Credit Line Revolving | |
| Previous Owner | $380,000 | Unknown | |
| Previous Owner | $90,000 | Credit Line Revolving | |
| Previous Owner | $310,000 | Unknown |
Property History
| Date | Event | Price | Change | Sq Ft Price |
|---|---|---|---|---|
| 08/31/2018 08/31/18 | Sold | $500,000 | +0.1% | $121 / Sq Ft |
| 08/30/2018 08/30/18 | Pending | -- | -- | -- |
| 07/26/2018 07/26/18 | For Sale | $499,500 | +4.1% | $121 / Sq Ft |
| 09/29/2017 09/29/17 | Sold | $480,000 | -6.8% | $116 / Sq Ft |
| 09/28/2017 09/28/17 | Pending | -- | -- | -- |
| 06/16/2017 06/16/17 | For Sale | $515,000 | -- | $125 / Sq Ft |
Tax History Compared to Growth
Tax History
| Year | Tax Paid | Tax Assessment Tax Assessment Total Assessment is a certain percentage of the fair market value that is determined by local assessors to be the total taxable value of land and additions on the property. | Land | Improvement |
|---|---|---|---|---|
| 2025 | $13,238 | $292,700 | $0 | $0 |
| 2024 | $12,328 | $312,200 | $0 | $0 |
| 2023 | $11,367 | $311,300 | $0 | $0 |
| 2022 | $12,387 | $277,000 | $0 | $0 |
| 2021 | $12,095 | $261,700 | $0 | $0 |
| 2020 | $11,850 | $232,500 | $0 | $0 |
| 2019 | $11,621 | $235,100 | $235,100 | $0 |
| 2018 | $11,113 | $222,700 | $0 | $0 |
| 2017 | $8,837 | $226,600 | $0 | $0 |
| 2016 | $8,526 | $176,714 | $0 | $0 |
| 2015 | $8,119 | $176,186 | $0 | $0 |
| 2014 | $8,119 | $170,682 | $0 | $0 |
| 2013 | -- | $170,682 | $0 | $0 |
Agents Affiliated with this Home
-
Y
Seller's Agent in 2018
Young Choi
The Charles Reinhart Company
-
Judie Wu

Buyer's Agent in 2018
Judie Wu
The Charles Reinhart Company
(734) 546-6140
11 in this area
200 Total Sales
-
Ariel Hurwitz-Greene

Seller's Agent in 2017
Ariel Hurwitz-Greene
@properties Christie's Int'lAA
(734) 646-5333
7 in this area
157 Total Sales
Map
Source: Southwestern Michigan Association of REALTORS®
MLS Number: 49209
APN: 09-35-400-011
- 1870 Lindsay Ln Unit 49
- 1890 Lindsay Ln Unit 34
- 1690 Meadowside Dr
- 2019 Chalmers Dr
- 1924 Boulder Dr Unit 25
- 3197 Asher Rd
- 3586 E Huron River Dr
- 3091 Warwick Rd
- 2925 Exmoor Rd
- 1657 Glenwood Rd
- 3081 Overridge Dr
- 3417 Edgewood Dr
- 1864 Arlington Blvd
- 3172 Edgewood Dr
- 2251 Trillium Ln
- 2237 Trillium Ln
- 2231 Trillium Ln Unit 33
- 2231 Trillium Ln Unit 22
- 1625 Arlington Blvd
- 2551 Elmwood Ave
