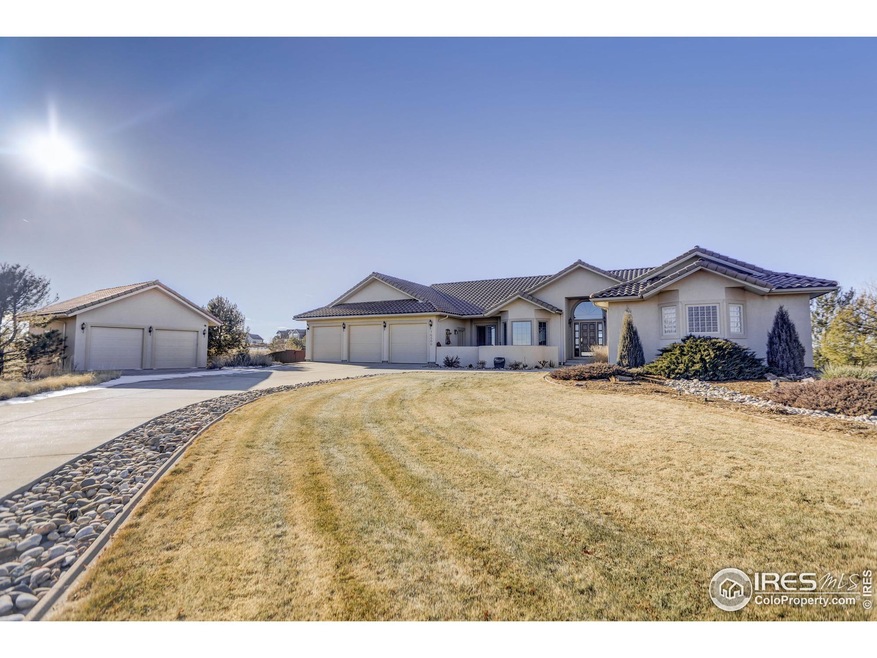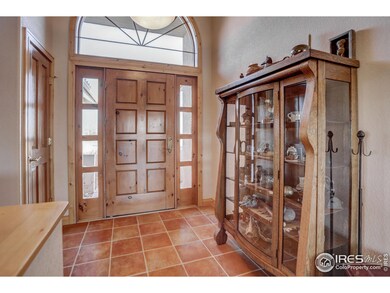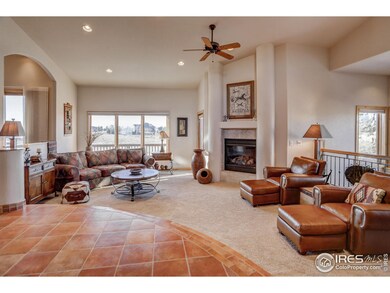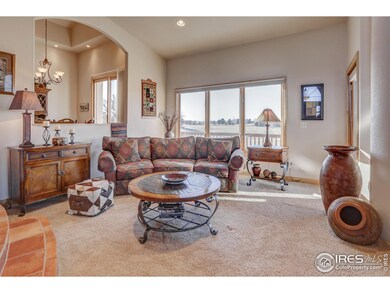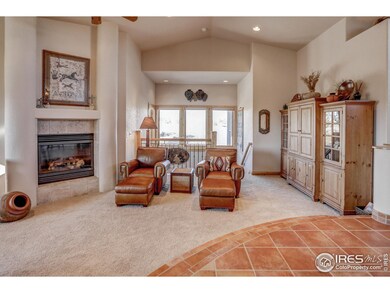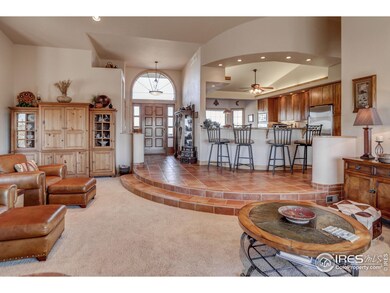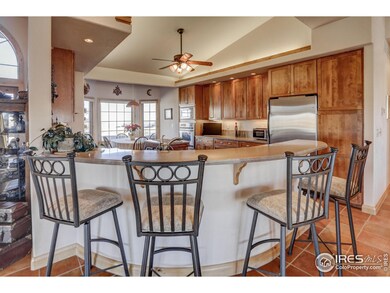
16500 Beebe Draw Farms Pkwy Platteville, CO 80651
Highlights
- Water Views
- Spa
- Clubhouse
- Horses Allowed On Property
- Open Floorplan
- Deck
About This Home
As of October 2024Gorgeous Custom Ranch sits on nearly 3 acre horse property w/beautiful finishes & living spaces! Open floor plan looks toward Mountain Views w/vaulted ceilings,Fireplace and lovely Dining Room. Eat- in-Kitchen admires views of the lake w/ lots of light. Spacious Master Suite w/Luxury 5-pc. Bath w/ dual sinks and closets join a private patio and garden. 5 different Patios/decks surround home; fully lndscpd yard. w/ painted and heated garages. Completed walkout basement w/wet bar.
Last Buyer's Agent
Non-IRES Agent
Non-IRES
Home Details
Home Type
- Single Family
Est. Annual Taxes
- $2,912
Year Built
- Built in 2000
Lot Details
- 2.93 Acre Lot
- Cul-De-Sac
- Unincorporated Location
- East Facing Home
- Partially Fenced Property
- Corner Lot
- Sloped Lot
- Sprinkler System
- Meadow
HOA Fees
- $25 Monthly HOA Fees
Parking
- 5 Car Attached Garage
- Heated Garage
- Garage Door Opener
Property Views
- Water
- Mountain
Home Design
- Spanish Architecture
- Tile Roof
- Stucco
Interior Spaces
- 4,675 Sq Ft Home
- 1-Story Property
- Open Floorplan
- Wet Bar
- Bar Fridge
- Cathedral Ceiling
- Ceiling Fan
- Skylights
- Gas Log Fireplace
- Double Pane Windows
- Window Treatments
- Great Room with Fireplace
- Family Room
- Dining Room
Kitchen
- Eat-In Kitchen
- <<doubleOvenToken>>
- Gas Oven or Range
- <<microwave>>
- Dishwasher
- Kitchen Island
- Disposal
Flooring
- Carpet
- Tile
Bedrooms and Bathrooms
- 5 Bedrooms
- Walk-In Closet
- 3 Full Bathrooms
- Primary bathroom on main floor
- Bathtub and Shower Combination in Primary Bathroom
- Spa Bath
- Walk-in Shower
Laundry
- Laundry on main level
- Sink Near Laundry
- Washer and Dryer Hookup
Finished Basement
- Basement Fills Entire Space Under The House
- Fireplace in Basement
Eco-Friendly Details
- Energy-Efficient HVAC
Outdoor Features
- Spa
- Balcony
- Deck
- Enclosed patio or porch
- Exterior Lighting
- Separate Outdoor Workshop
- Outdoor Storage
Schools
- Platteville Elementary School
- South Valley Middle School
- Valley High School
Horse Facilities and Amenities
- Horses Allowed On Property
- Riding Trail
Utilities
- Forced Air Heating and Cooling System
- Septic System
- High Speed Internet
- Satellite Dish
Listing and Financial Details
- Assessor Parcel Number R8181400
Community Details
Overview
- Association fees include common amenities
- C1 Bde L119 Beebe Draw Farms Subdivision
Amenities
- Clubhouse
Recreation
- Tennis Courts
- Community Playground
- Community Pool
- Park
Ownership History
Purchase Details
Home Financials for this Owner
Home Financials are based on the most recent Mortgage that was taken out on this home.Purchase Details
Home Financials for this Owner
Home Financials are based on the most recent Mortgage that was taken out on this home.Purchase Details
Purchase Details
Similar Homes in Platteville, CO
Home Values in the Area
Average Home Value in this Area
Purchase History
| Date | Type | Sale Price | Title Company |
|---|---|---|---|
| Warranty Deed | $750,000 | Htc | |
| Warranty Deed | $640,000 | Guardian Title | |
| Warranty Deed | $83,500 | -- | |
| Deed | -- | -- |
Mortgage History
| Date | Status | Loan Amount | Loan Type |
|---|---|---|---|
| Open | $600,000 | New Conventional | |
| Previous Owner | $484,350 | New Conventional | |
| Previous Owner | $170,000 | Unknown | |
| Previous Owner | $175,000 | Unknown | |
| Previous Owner | $310,000 | Construction |
Property History
| Date | Event | Price | Change | Sq Ft Price |
|---|---|---|---|---|
| 10/04/2024 10/04/24 | Sold | $750,000 | 0.0% | $166 / Sq Ft |
| 08/20/2024 08/20/24 | For Sale | $750,000 | +17.2% | $166 / Sq Ft |
| 12/05/2019 12/05/19 | Off Market | $640,000 | -- | -- |
| 09/06/2019 09/06/19 | Sold | $640,000 | -1.5% | $137 / Sq Ft |
| 08/15/2019 08/15/19 | Pending | -- | -- | -- |
| 04/23/2019 04/23/19 | For Sale | $650,000 | -- | $139 / Sq Ft |
Tax History Compared to Growth
Tax History
| Year | Tax Paid | Tax Assessment Tax Assessment Total Assessment is a certain percentage of the fair market value that is determined by local assessors to be the total taxable value of land and additions on the property. | Land | Improvement |
|---|---|---|---|---|
| 2025 | $5,590 | $52,700 | $10,080 | $42,620 |
| 2024 | $5,590 | $52,700 | $10,080 | $42,620 |
| 2023 | $5,200 | $63,380 | $10,330 | $53,050 |
| 2022 | $4,175 | $44,240 | $7,160 | $37,080 |
| 2021 | $4,320 | $45,510 | $7,370 | $38,140 |
| 2020 | $3,983 | $43,120 | $6,950 | $36,170 |
| 2019 | $3,395 | $43,120 | $6,950 | $36,170 |
| 2018 | $2,912 | $37,190 | $7,770 | $29,420 |
| 2017 | $2,934 | $37,190 | $7,770 | $29,420 |
| 2016 | $2,282 | $31,490 | $3,550 | $27,940 |
| 2015 | $2,083 | $31,490 | $3,550 | $27,940 |
| 2014 | $1,673 | $18,060 | $2,470 | $15,590 |
Agents Affiliated with this Home
-
Gabriella Perez

Seller's Agent in 2024
Gabriella Perez
KW Realty Downtown, LLC
(970) 590-4971
81 Total Sales
-
Chuck Gonzalez

Buyer's Agent in 2024
Chuck Gonzalez
RE/MAX
(720) 507-6683
77 Total Sales
-
Tiffany Hancock
T
Seller's Agent in 2019
Tiffany Hancock
RE/MAX
(970) 223-6500
13 Total Sales
-
N
Buyer's Agent in 2019
Non-IRES Agent
CO_IRES
Map
Source: IRES MLS
MLS Number: 878620
APN: R8181400
- 16486 Burghley Ct
- 16475 Essex Rd S
- 16482 Essex Rd S
- 16474 Essex Rd S
- 16492 Fairbanks Dr S
- 16527 Fairbanks Rd N
- 16516 Fairbanks Rd N
- 17913 Slavin Way
- 2 County Road 32
- 20565 County Road 40
- 13278 County Road 28
- 20995 County Road 28
- 16600 County Road 36
- 0 County Road 36
- 16201 County Road 49
- 0 Tract 1 County Road 32
- 0 Tract 2 County Road 32
- 15658 County Road 49
- 22990 County Road 30
- 11837 County Road 39
