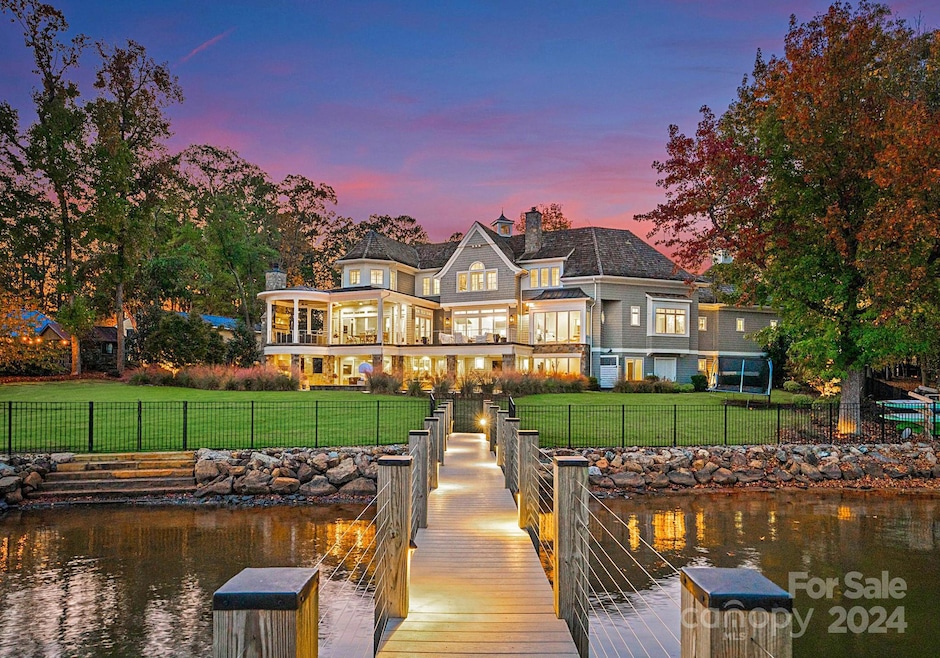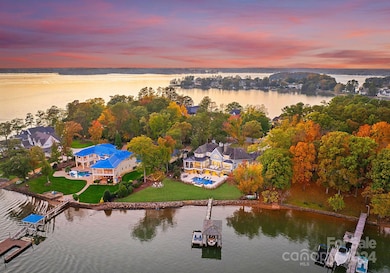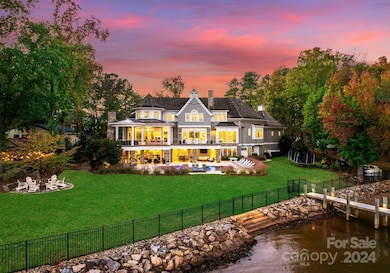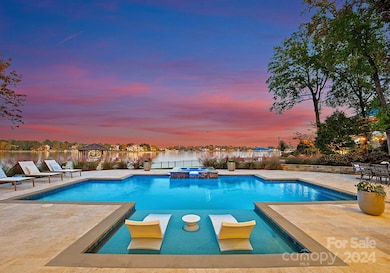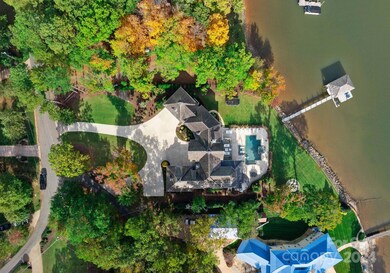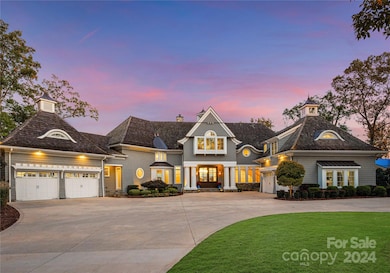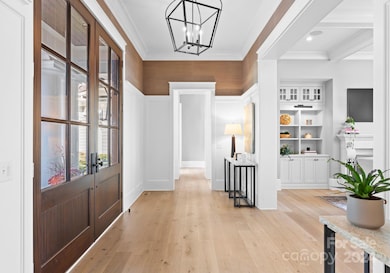16500 Green Dolphin Ln Cornelius, NC 28031
Estimated payment $44,895/month
Highlights
- Water Views
- Covered Dock
- Heated Pool and Spa
- Bailey Middle School Rated A-
- Boat Lift
- Open Floorplan
About This Home
Presenting a breathtaking Nantucket-style estate w 200 feet of Lake Norman shoreline, designed by Ted Thompson for luxurious lakeside living and seamless indoor-outdoor flow. This 8,300 sq ft masterpiece offers 6 bedrooms, 7.5 baths, & endless spaces for entertaining or intimate family gatherings. Exterior features include gas lanterns, cedar shake roof & siding, stone accents, a circular driveway, and two double garages. The backyard invites entertaining w a custom designed pool, built-in kitchen, outdoor shower, & cozy firepit, all set against the stunning backdrop of LKN. Inside, wide plank floors, lead to a great room with a custom limestone fireplace & panoramic lake views. The chef’s kitchen boasts a Wolf double range, Thermador fridge, Sub-Zero wine fridge, Calcutta marble, and a scullery with ample storage. Complete w an exercise room, entertainment-ready basement, & pool bath, this estate defines lakeside luxury, offering an unparalleled lifestyle on the shores of Lake Norman.
Listing Agent
Ivester Jackson Properties Brokerage Email: marykay@ivesterjackson.com License #344344 Listed on: 11/26/2024
Home Details
Home Type
- Single Family
Est. Annual Taxes
- $27,326
Year Built
- Built in 2018
Lot Details
- Privacy Fence
- Back Yard Fenced
- Irrigation
- Property is zoned GR
Parking
- 4 Car Attached Garage
- Circular Driveway
Home Design
- Stone Siding
Interior Spaces
- 3-Story Property
- Open Floorplan
- Wet Bar
- Sound System
- Built-In Features
- Bar Fridge
- Wood Burning Fireplace
- Fireplace With Gas Starter
- Insulated Windows
- Mud Room
- Living Room with Fireplace
- Water Views
- Home Security System
- Laundry Room
Kitchen
- Double Oven
- Gas Range
- Microwave
- Dishwasher
- Wine Refrigerator
- Wolf Appliances
Flooring
- Wood
- Concrete
Bedrooms and Bathrooms
- Walk-In Closet
Basement
- Walk-Out Basement
- Basement Storage
Pool
- Heated Pool and Spa
- Heated In Ground Pool
- Outdoor Shower
Outdoor Features
- Personal Watercraft Lift
- Waterfront has a Concrete Retaining Wall
- Boat Lift
- Covered Dock
- Deck
- Covered Patio or Porch
- Fireplace in Patio
- Outdoor Kitchen
- Terrace
- Fire Pit
Schools
- Cornelius Elementary School
- Bailey Middle School
- William Amos Hough High School
Utilities
- Central Air
- Heating System Uses Natural Gas
- Tankless Water Heater
Listing and Financial Details
- Assessor Parcel Number 001-071-52
Community Details
Recreation
- Tennis Courts
- Water Sports
- Trails
Additional Features
- Built by Ted Thompson
- Picnic Area
Map
Home Values in the Area
Average Home Value in this Area
Tax History
| Year | Tax Paid | Tax Assessment Tax Assessment Total Assessment is a certain percentage of the fair market value that is determined by local assessors to be the total taxable value of land and additions on the property. | Land | Improvement |
|---|---|---|---|---|
| 2025 | $27,326 | $4,156,700 | $1,575,000 | $2,581,700 |
| 2024 | $27,326 | $4,156,700 | $1,575,000 | $2,581,700 |
| 2023 | $26,905 | $4,156,700 | $1,575,000 | $2,581,700 |
| 2022 | $23,159 | $2,723,500 | $1,200,000 | $1,523,500 |
| 2021 | $22,887 | $2,723,500 | $1,200,000 | $1,523,500 |
| 2020 | $22,887 | $2,723,500 | $1,200,000 | $1,523,500 |
| 2019 | $22,881 | $2,723,500 | $1,200,000 | $1,523,500 |
| 2018 | $18,226 | $603,600 | $595,000 | $8,600 |
| 2017 | $6,463 | $603,600 | $595,000 | $8,600 |
| 2016 | $6,828 | $635,800 | $595,000 | $40,800 |
| 2015 | $6,729 | $635,800 | $595,000 | $40,800 |
| 2014 | $6,727 | $635,800 | $595,000 | $40,800 |
Property History
| Date | Event | Price | Change | Sq Ft Price |
|---|---|---|---|---|
| 08/14/2025 08/14/25 | Pending | -- | -- | -- |
| 04/21/2025 04/21/25 | Price Changed | $7,999,000 | -11.1% | $965 / Sq Ft |
| 04/04/2025 04/04/25 | Price Changed | $8,995,000 | -5.3% | $1,086 / Sq Ft |
| 11/26/2024 11/26/24 | For Sale | $9,500,000 | +763.6% | $1,147 / Sq Ft |
| 06/15/2016 06/15/16 | Sold | $1,100,000 | -21.4% | $823 / Sq Ft |
| 04/20/2016 04/20/16 | Pending | -- | -- | -- |
| 04/13/2016 04/13/16 | For Sale | $1,400,000 | -- | $1,048 / Sq Ft |
Purchase History
| Date | Type | Sale Price | Title Company |
|---|---|---|---|
| Deed | -- | -- | |
| Interfamily Deed Transfer | -- | None Available | |
| Interfamily Deed Transfer | -- | None Available |
Mortgage History
| Date | Status | Loan Amount | Loan Type |
|---|---|---|---|
| Open | $500,000 | Credit Line Revolving | |
| Open | $2,175,000 | Construction | |
| Closed | $600,000 | Commercial | |
| Closed | -- | No Value Available |
Source: Canopy MLS (Canopy Realtor® Association)
MLS Number: 4197167
APN: 001-071-52
- 17235 Connor Quay Ct
- 18408 Harbor Light Blvd
- 17112 Green Dolphin Ln
- 18337 Harbor Light Blvd
- 18019 Harbor Light Blvd
- 16819 Flying Jib Rd
- 17206 Players Ridge Dr
- 16921 Jetton Rd
- 17426 Springwinds Dr
- 17819 John Connor Rd
- 16909 Jetton Rd
- 17806 John Connor Rd
- 18100 Watercraft Place Unit 141
- 17335 Players Ridge Dr
- 18302 Town Harbour Rd
- 18802 Pentwater Ct
- 18823 Peninsula Cove Ln
- 18843 Flat Shoals Dr
- 19002 Lakehouse Pointe Dr
- 16439 Jetton Rd
