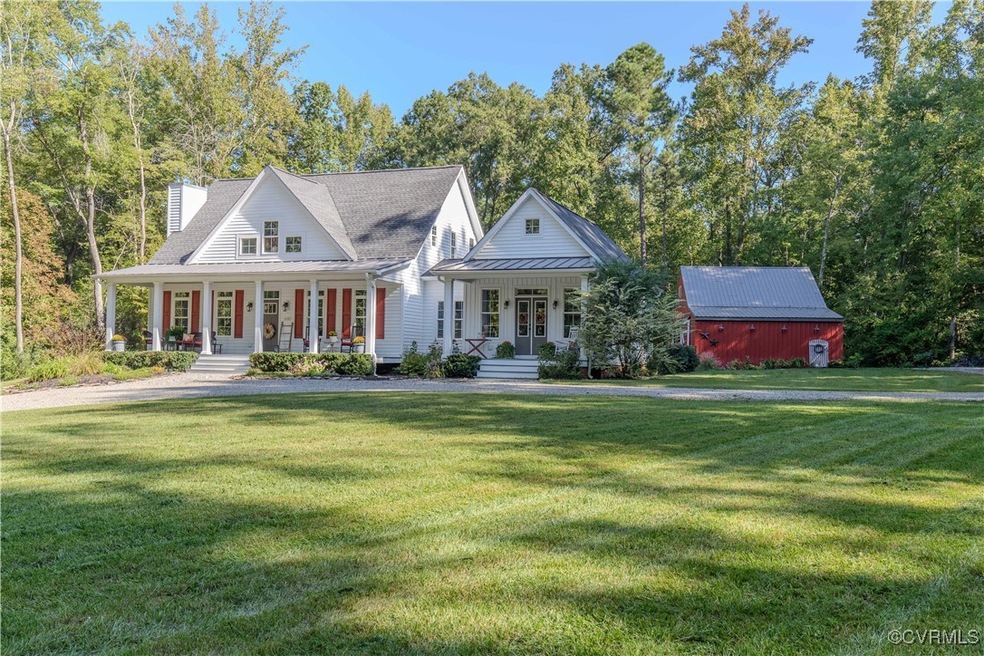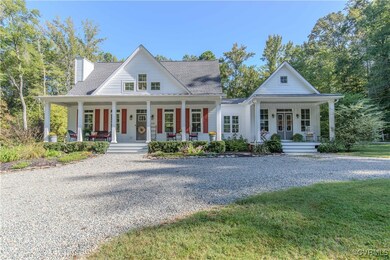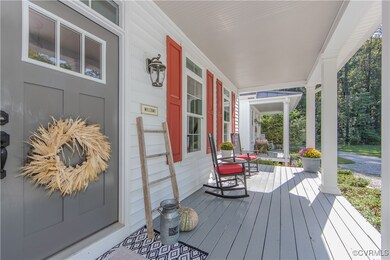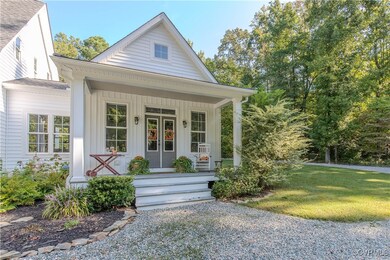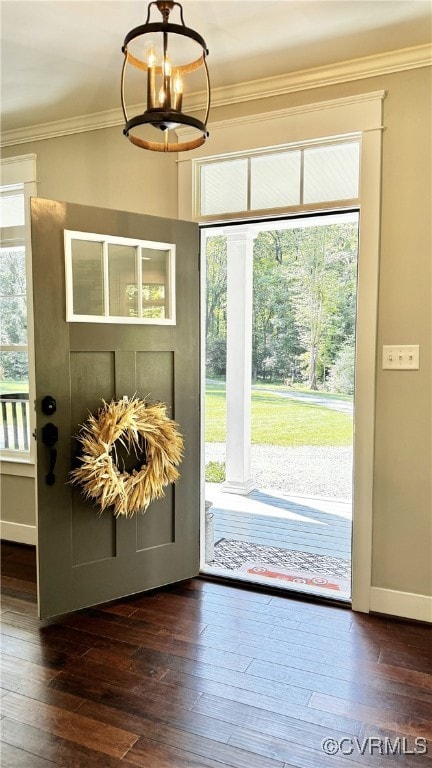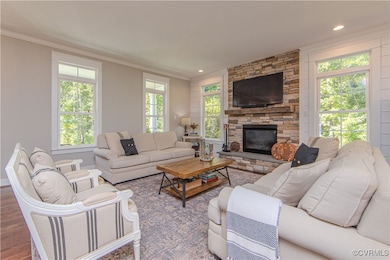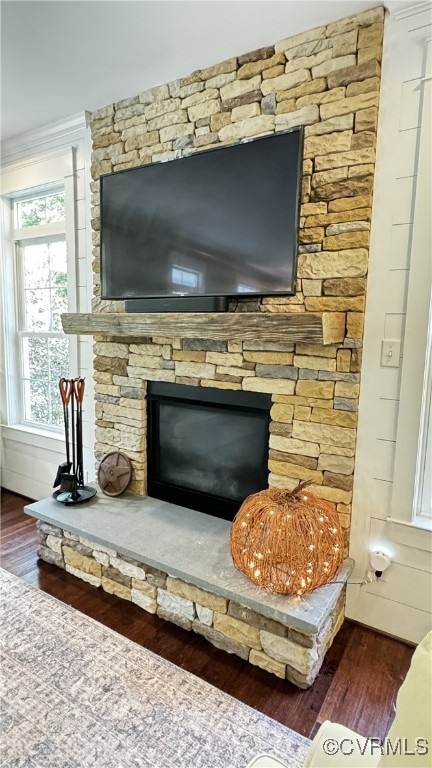
16500 River Rd Chesterfield, VA 23838
South Chesterfield County NeighborhoodHighlights
- Barn
- Stables
- Custom Home
- Cosby High School Rated A
- In Ground Pool
- 5 Acre Lot
About This Home
As of October 2024Step into a lifestyle of tranquility and elegance in this stunning custom-built farmhouse cottage, nestled on 5 private acres. Every inch of this home has been thoughtfully designed with upgraded finishes that blend rustic charm with modern luxury. Salvaged barn doors and wood beam mantle, warm hardwood flooring, and mixed metal fixtures make the gathering spaces perfect for entertaining family and friends. The heart of the home features a large kitchen island complete with room for seating and a convenient beverage fridge, making it ideal for hosting gatherings. Functionality meets style in this kitchen, with stainless appliances, gas range, farmhouse sink, and granite countertops. Pass through the sunny reading nook, perfect for a home office, on the way to the primary retreat, where vaulted, exposed beam ceilings, and French doors to a private porch create a sense of spaciousness and warmth. This serene sanctuary includes two owners' closets and a spa-like en-suite bath, offering a perfect escape after a long day. The home's flexible floor plan offers endless possibilities, with an upstairs family room that serves as a second gathering space, alongside two spacious bedrooms and a full bath—perfect for guests or family. Step outside onto the vaulted screened porch, leading to a dining area overlooking your fenced yard, where outdoor living truly shines. Enjoy summer days by the saltwater pool, fall evenings by the firepit, or host unforgettable parties in the party barn—an expansive space designed for entertaining. The double-door barn also provides garage parking, expandable walk-up attic storage, and covered storage for yard and pool equipment. You’ll relish the peace of country living and create cherished memories in a setting that feels both luxurious and welcoming. Your dream retreat awaits so make this house your next HOME!
Last Agent to Sell the Property
Shaheen Ruth Martin & Fonville Brokerage Email: info@srmfre.com License #0225068513 Listed on: 09/18/2024

Home Details
Home Type
- Single Family
Est. Annual Taxes
- $4,411
Year Built
- Built in 2017
Lot Details
- 5 Acre Lot
- Vinyl Fence
- Back Yard Fenced
Parking
- 1 Car Detached Garage
- Off-Street Parking
Home Design
- Custom Home
- Cottage
- Bungalow
- Frame Construction
- Shingle Roof
- Vinyl Siding
Interior Spaces
- 2,624 Sq Ft Home
- 1-Story Property
- Wired For Data
- Beamed Ceilings
- High Ceiling
- Gas Fireplace
- Thermal Windows
- French Doors
- Insulated Doors
- Dining Area
- Crawl Space
Kitchen
- Gas Cooktop
- Stove
- Range Hood
- Microwave
- Dishwasher
- Kitchen Island
- Granite Countertops
- Disposal
Flooring
- Wood
- Carpet
- Ceramic Tile
Bedrooms and Bathrooms
- 3 Bedrooms
- En-Suite Primary Bedroom
- Walk-In Closet
- Double Vanity
Pool
- In Ground Pool
- Outdoor Pool
- Pool Equipment or Cover
Outdoor Features
- Exterior Lighting
- Front Porch
Schools
- Grange Hall Elementary School
- Bailey Bridge Middle School
- Cosby High School
Utilities
- Central Air
- Heating Available
- Generator Hookup
- Well
- Tankless Water Heater
- Propane Water Heater
- Septic Tank
- High Speed Internet
Additional Features
- Barn
- Stables
Listing and Financial Details
- Assessor Parcel Number 710-64-54-42-600-000
Ownership History
Purchase Details
Home Financials for this Owner
Home Financials are based on the most recent Mortgage that was taken out on this home.Purchase Details
Home Financials for this Owner
Home Financials are based on the most recent Mortgage that was taken out on this home.Purchase Details
Home Financials for this Owner
Home Financials are based on the most recent Mortgage that was taken out on this home.Similar Homes in the area
Home Values in the Area
Average Home Value in this Area
Purchase History
| Date | Type | Sale Price | Title Company |
|---|---|---|---|
| Deed | $800,000 | Atlantic Coast Settlement Serv | |
| Warranty Deed | $60,500 | Title Alliance Of Midlothian | |
| Warranty Deed | $89,000 | -- |
Mortgage History
| Date | Status | Loan Amount | Loan Type |
|---|---|---|---|
| Previous Owner | $331,500 | Stand Alone Refi Refinance Of Original Loan | |
| Previous Owner | $30,000 | Credit Line Revolving | |
| Previous Owner | $310,400 | Credit Line Revolving | |
| Previous Owner | $2,000,000 | Construction |
Property History
| Date | Event | Price | Change | Sq Ft Price |
|---|---|---|---|---|
| 10/23/2024 10/23/24 | Sold | $800,000 | 0.0% | $305 / Sq Ft |
| 09/26/2024 09/26/24 | Pending | -- | -- | -- |
| 09/23/2024 09/23/24 | For Sale | $799,950 | +1222.2% | $305 / Sq Ft |
| 04/08/2016 04/08/16 | Sold | $60,500 | -21.9% | -- |
| 02/26/2016 02/26/16 | Pending | -- | -- | -- |
| 03/08/2015 03/08/15 | For Sale | $77,500 | -- | -- |
Tax History Compared to Growth
Tax History
| Year | Tax Paid | Tax Assessment Tax Assessment Total Assessment is a certain percentage of the fair market value that is determined by local assessors to be the total taxable value of land and additions on the property. | Land | Improvement |
|---|---|---|---|---|
| 2025 | $5,307 | $593,500 | $111,000 | $482,500 |
| 2024 | $5,307 | $499,300 | $111,000 | $388,300 |
| 2023 | $4,411 | $484,700 | $106,000 | $378,700 |
| 2022 | $3,792 | $412,200 | $95,000 | $317,200 |
| 2021 | $3,696 | $382,100 | $93,000 | $289,100 |
| 2020 | $3,453 | $363,500 | $91,000 | $272,500 |
| 2019 | $3,337 | $351,300 | $89,000 | $262,300 |
| 2018 | $3,179 | $334,600 | $84,000 | $250,600 |
| 2017 | $797 | $321,900 | $83,000 | $238,900 |
| 2016 | $787 | $82,000 | $82,000 | $0 |
| 2015 | $787 | $82,000 | $82,000 | $0 |
| 2014 | $787 | $82,000 | $82,000 | $0 |
Agents Affiliated with this Home
-
Amy Enoch

Seller's Agent in 2024
Amy Enoch
Shaheen Ruth Martin & Fonville
(804) 248-1515
2 in this area
73 Total Sales
-
Nickole Campbell
N
Buyer's Agent in 2024
Nickole Campbell
Better Homes and Gardens Real Estate Main Street Properties
4 in this area
21 Total Sales
-
Heather Valentine

Seller's Agent in 2016
Heather Valentine
Valentine Properties
(804) 405-9486
24 in this area
310 Total Sales
-
Anne Haring

Buyer's Agent in 2016
Anne Haring
The Kerzanet Group LLC
(804) 380-1274
3 in this area
92 Total Sales
Map
Source: Central Virginia Regional MLS
MLS Number: 2424581
APN: 710-64-54-42-600-000
- 11601 Black Rd
- 11911 Coalboro Rd
- 11936 Winterpock Rd
- 12320 Coalboro Rd
- 12410 Coalboro Rd
- 12506 Coalboro Rd
- 12512 Coalboro Rd
- 11800 Winterpock Rd
- 11701 Winterpock Rd
- 20116 River Rd
- 12419 Trumpington Ct
- 14430 Rosebud Rd
- 14300 Rosebud Rd
- 14410 Ranger Rd
- 11741 Riverpark Dr
- 9101 Verneham Ct
- 16900 Farthing Ct
- 16906 Farthing Ct
- 8861 Farthing Dr
- 8849 Farthing Dr
