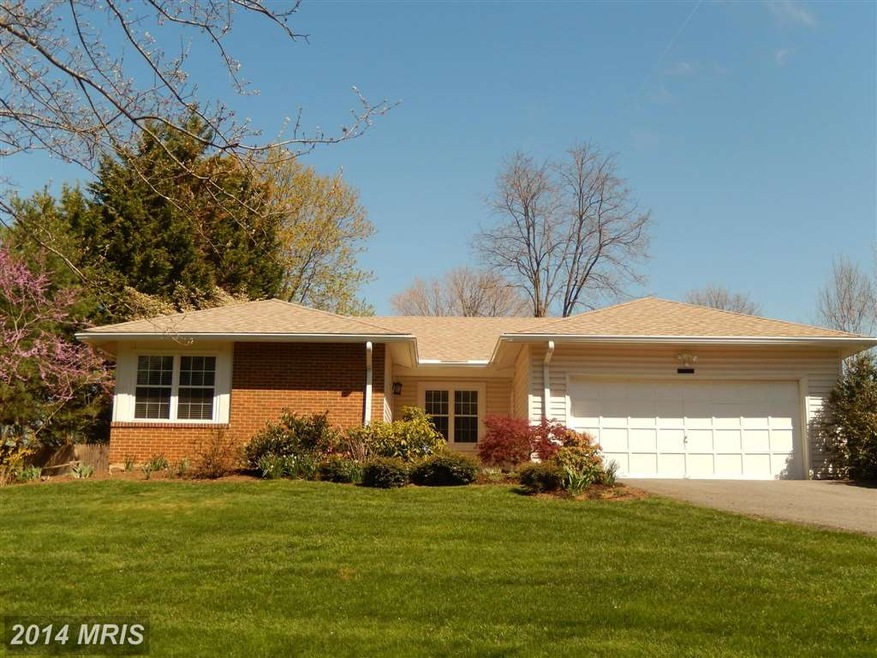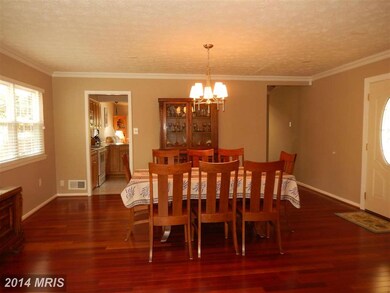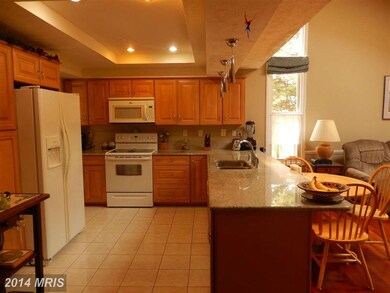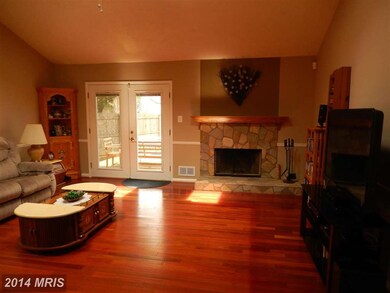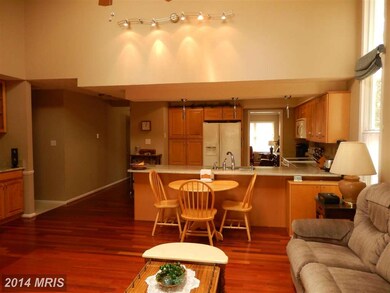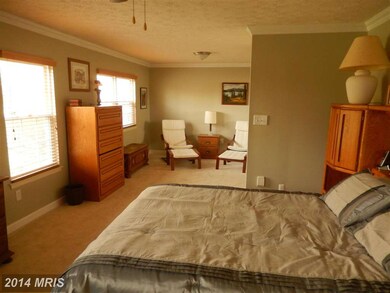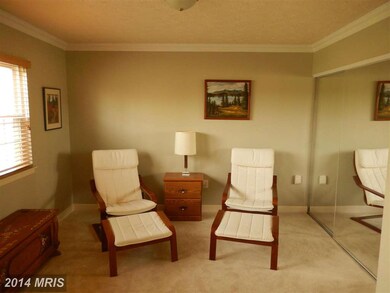
16500 Sioux Ln Gaithersburg, MD 20878
Kentlands NeighborhoodHighlights
- 0.35 Acre Lot
- Open Floorplan
- Wood Flooring
- Thurgood Marshall Elementary School Rated A-
- Rambler Architecture
- Main Floor Bedroom
About This Home
As of July 2025Updated, renovated rambler on beautifully landscaped 1/3 acre in sought after Quince Orchard Manor! Main level living! Open floor plan, hardwood floors, ceramic tile baths, granite counters and maple cabinets in kitchen. Main level master with sitting area (could be additional BR) and full bath. 2nd master lower level with full bath! Large rec room and bonus room lower level. 2 car garage.
Co-Listed By
Terry Hudson
RE/MAX Metropolitan Realty License #MRIS:110406
Last Buyer's Agent
Amy DePreta
RE/MAX Realty Group

Home Details
Home Type
- Single Family
Est. Annual Taxes
- $4,911
Year Built
- Built in 1974 | Remodeled in 2007
Lot Details
- 0.35 Acre Lot
- Property is in very good condition
- Property is zoned R200
Parking
- 2 Car Attached Garage
- Front Facing Garage
- Garage Door Opener
- Driveway
- On-Street Parking
- Off-Street Parking
Home Design
- Rambler Architecture
- Brick Exterior Construction
Interior Spaces
- Property has 2 Levels
- Open Floorplan
- Wet Bar
- Chair Railings
- Crown Molding
- Ceiling Fan
- Screen For Fireplace
- Fireplace Mantel
- Window Treatments
- Family Room Off Kitchen
- Combination Dining and Living Room
- Game Room
- Wood Flooring
Kitchen
- Breakfast Area or Nook
- Electric Oven or Range
- Self-Cleaning Oven
- Stove
- Microwave
- Extra Refrigerator or Freezer
- Ice Maker
- Dishwasher
- Upgraded Countertops
- Disposal
Bedrooms and Bathrooms
- 4 Bedrooms | 3 Main Level Bedrooms
- En-Suite Primary Bedroom
- En-Suite Bathroom
- 3 Full Bathrooms
Laundry
- Laundry Room
- Dryer
- Washer
Finished Basement
- Heated Basement
- Connecting Stairway
- Sump Pump
- Basement Windows
Utilities
- Forced Air Heating and Cooling System
- Vented Exhaust Fan
- Electric Water Heater
Community Details
- No Home Owners Association
Listing and Financial Details
- Tax Lot 1
- Assessor Parcel Number 160601509276
Ownership History
Purchase Details
Home Financials for this Owner
Home Financials are based on the most recent Mortgage that was taken out on this home.Purchase Details
Home Financials for this Owner
Home Financials are based on the most recent Mortgage that was taken out on this home.Purchase Details
Home Financials for this Owner
Home Financials are based on the most recent Mortgage that was taken out on this home.Purchase Details
Similar Homes in the area
Home Values in the Area
Average Home Value in this Area
Purchase History
| Date | Type | Sale Price | Title Company |
|---|---|---|---|
| Deed | $535,000 | First American Title Ins Co | |
| Deed | $512,500 | -- | |
| Deed | $512,500 | -- | |
| Deed | -- | -- |
Mortgage History
| Date | Status | Loan Amount | Loan Type |
|---|---|---|---|
| Open | $382,800 | New Conventional | |
| Closed | $428,000 | New Conventional | |
| Previous Owner | $400,000 | New Conventional | |
| Previous Owner | $388,000 | New Conventional | |
| Previous Owner | $417,000 | Stand Alone Refi Refinance Of Original Loan | |
| Previous Owner | $100,166 | Credit Line Revolving | |
| Previous Owner | $128,125 | Purchase Money Mortgage | |
| Previous Owner | $384,375 | Purchase Money Mortgage | |
| Previous Owner | $384,375 | Purchase Money Mortgage | |
| Previous Owner | $100,000 | Credit Line Revolving |
Property History
| Date | Event | Price | Change | Sq Ft Price |
|---|---|---|---|---|
| 07/25/2025 07/25/25 | Sold | $765,000 | -0.5% | $294 / Sq Ft |
| 05/24/2025 05/24/25 | Pending | -- | -- | -- |
| 05/14/2025 05/14/25 | For Sale | $769,000 | +43.7% | $296 / Sq Ft |
| 06/27/2014 06/27/14 | Sold | $535,000 | 0.0% | $286 / Sq Ft |
| 05/09/2014 05/09/14 | Pending | -- | -- | -- |
| 05/09/2014 05/09/14 | For Sale | $535,000 | -- | $286 / Sq Ft |
Tax History Compared to Growth
Tax History
| Year | Tax Paid | Tax Assessment Tax Assessment Total Assessment is a certain percentage of the fair market value that is determined by local assessors to be the total taxable value of land and additions on the property. | Land | Improvement |
|---|---|---|---|---|
| 2024 | $6,275 | $500,300 | $248,700 | $251,600 |
| 2023 | $5,382 | $485,300 | $0 | $0 |
| 2022 | $4,965 | $470,300 | $0 | $0 |
| 2021 | $4,704 | $455,300 | $236,800 | $218,500 |
| 2020 | $6,281 | $454,267 | $0 | $0 |
| 2019 | $6,182 | $453,233 | $0 | $0 |
| 2018 | $4,665 | $452,200 | $236,800 | $215,400 |
| 2017 | $6,019 | $442,400 | $0 | $0 |
| 2016 | $3,606 | $432,600 | $0 | $0 |
| 2015 | $3,606 | $422,800 | $0 | $0 |
| 2014 | $3,606 | $406,800 | $0 | $0 |
Agents Affiliated with this Home
-
S
Seller's Agent in 2025
Steven Katz
Long & Foster
-
A
Buyer's Agent in 2025
Andrew Goodman
Real Living at Home
-
T
Seller Co-Listing Agent in 2014
Terry Hudson
RE/MAX
-
A
Buyer's Agent in 2014
Amy DePreta
Remax Realty Group
Map
Source: Bright MLS
MLS Number: 1004480943
APN: 06-01509276
- 16565 Sioux Ln
- 12136 Pawnee Dr
- 12004 Cheyenne Rd
- 120 Ridgepoint Place
- 16829 Westbourne Terrace
- 122 Kendrick Place Unit 24
- 319 Chestertown St
- 222 Chestertown St
- 117 Flower Center Ln
- 54 Garden Meadow Place
- 40 Mcdonald Chapel Ct
- 326 Little Quarry Rd
- 29 Green Dome Place
- 41 Green Dome Place
- 54 Orchard Dr
- 612 Kent Oaks Way
- 7 Booth St Unit 201
- 7 Booth St Unit 103
- 7 Booth St Unit 402
- 7 Booth St Unit 202
