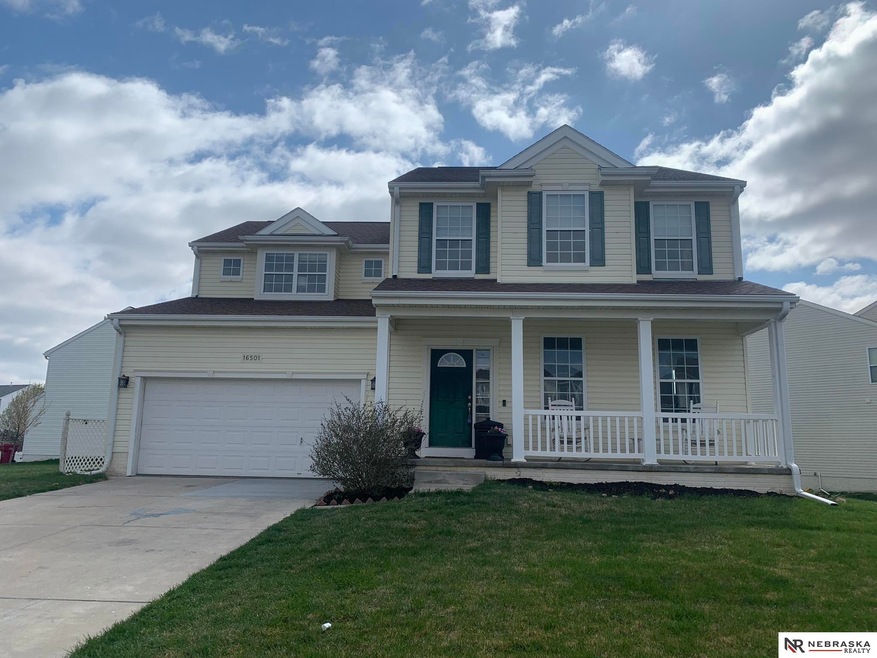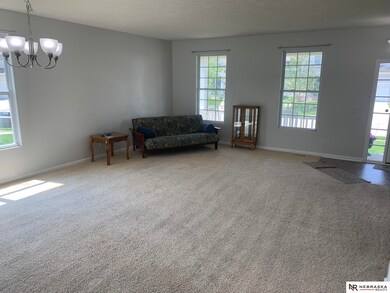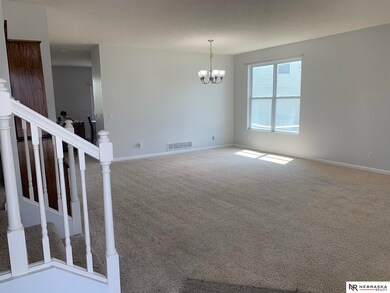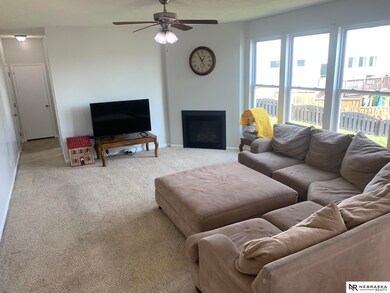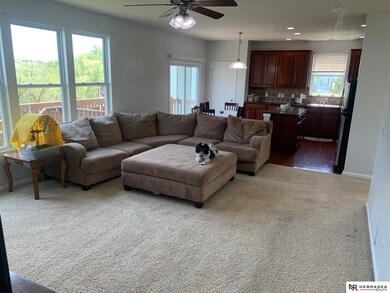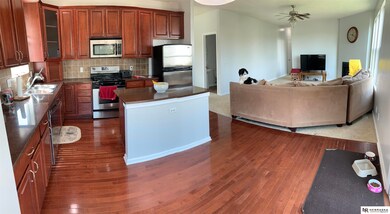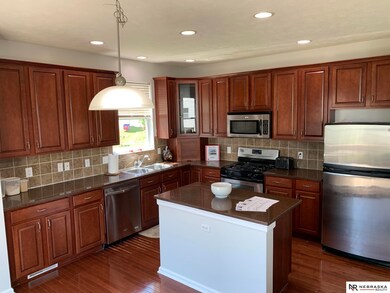
Highlights
- Deck
- Traditional Architecture
- Balcony
- Upchurch Elementary School Rated A
- Wood Flooring
- Porch
About This Home
As of September 2024You will be welcomed w/high ceilings, a spacious floorplan & extra bonus room which can be an office, work out room or playroom. Kitchen comes with granite counters, tiled back splash, wood floors, gas stove, corner cabinet nooks, stainless steel appliances, rollout island cabinets & a pantry closet. Upstairs there are 4 bdrms w/ oversized space, walk in closets & a convenient laundry room. The primary bdrm comes w/a sitting area, tray ceiling, full bath w/shower, dual sinks & enormous closet. Finished LL has an oversized window, completely open layout & rough in for a full bath. Beautiful yard on a corner lot w/fruit trees & a large deck overlooking your fully fenced yard. Home has sprinklers, sump pump, radon system, MY Q garage app, extra large H2O heater, gas fireplace, lots of storage space & Millard schools. Very convenient location to shopping, parks, interstate access & restaurants. NEWLY PAINTED. ALMOST MOVE IN READY!
Last Agent to Sell the Property
Nebraska Realty Brokerage Phone: 402-290-6248 License #20070432 Listed on: 05/12/2022

Home Details
Home Type
- Single Family
Est. Annual Taxes
- $6,350
Year Built
- Built in 2008
Lot Details
- 0.3 Acre Lot
- Lot Dimensions are 48 x 138.1 x 17.1 x 125 x 130.2
- Property is Fully Fenced
- Wood Fence
- Level Lot
- Irregular Lot
- Sprinkler System
HOA Fees
- $15 Monthly HOA Fees
Parking
- 2 Car Attached Garage
- Garage Door Opener
Home Design
- Traditional Architecture
- Composition Roof
- Vinyl Siding
- Concrete Perimeter Foundation
Interior Spaces
- 2-Story Property
- Ceiling height of 9 feet or more
- Gas Log Fireplace
- Window Treatments
- Sliding Doors
- Family Room with Fireplace
- Dining Area
Kitchen
- Oven
- Microwave
- Dishwasher
- Disposal
Flooring
- Wood
- Wall to Wall Carpet
- Vinyl
Bedrooms and Bathrooms
- 4 Bedrooms
- Walk-In Closet
- Dual Sinks
- Shower Only
Laundry
- Dryer
- Washer
Finished Basement
- Sump Pump
- Basement Windows
Outdoor Features
- Balcony
- Deck
- Porch
Schools
- Upchurch Elementary School
- Harry Andersen Middle School
- Millard South High School
Utilities
- Forced Air Heating and Cooling System
- Heating System Uses Gas
- Phone Available
- Cable TV Available
Community Details
- Association fees include common area maintenance
- Meridian Park Subdivision
Listing and Financial Details
- Assessor Parcel Number 011586810
Ownership History
Purchase Details
Home Financials for this Owner
Home Financials are based on the most recent Mortgage that was taken out on this home.Purchase Details
Home Financials for this Owner
Home Financials are based on the most recent Mortgage that was taken out on this home.Purchase Details
Home Financials for this Owner
Home Financials are based on the most recent Mortgage that was taken out on this home.Purchase Details
Home Financials for this Owner
Home Financials are based on the most recent Mortgage that was taken out on this home.Similar Homes in the area
Home Values in the Area
Average Home Value in this Area
Purchase History
| Date | Type | Sale Price | Title Company |
|---|---|---|---|
| Quit Claim Deed | $168,000 | Encompass Title & Escrow | |
| Warranty Deed | $428,000 | Encompass Title & Escrow | |
| Warranty Deed | $345,000 | None Listed On Document | |
| Corporate Deed | $215,000 | Fat |
Mortgage History
| Date | Status | Loan Amount | Loan Type |
|---|---|---|---|
| Open | $385,200 | New Conventional | |
| Previous Owner | $310,500 | New Conventional | |
| Previous Owner | $53,000 | Credit Line Revolving | |
| Previous Owner | $23,100 | Credit Line Revolving | |
| Previous Owner | $197,881 | New Conventional | |
| Previous Owner | $214,373 | Small Business Administration |
Property History
| Date | Event | Price | Change | Sq Ft Price |
|---|---|---|---|---|
| 09/13/2024 09/13/24 | Sold | $428,000 | -1.6% | $114 / Sq Ft |
| 08/06/2024 08/06/24 | Pending | -- | -- | -- |
| 07/21/2024 07/21/24 | Price Changed | $435,000 | -3.3% | $116 / Sq Ft |
| 06/16/2024 06/16/24 | For Sale | $450,000 | +30.4% | $120 / Sq Ft |
| 06/17/2022 06/17/22 | Sold | $345,000 | -1.4% | $92 / Sq Ft |
| 05/15/2022 05/15/22 | Pending | -- | -- | -- |
| 05/12/2022 05/12/22 | For Sale | $350,000 | -- | $93 / Sq Ft |
Tax History Compared to Growth
Tax History
| Year | Tax Paid | Tax Assessment Tax Assessment Total Assessment is a certain percentage of the fair market value that is determined by local assessors to be the total taxable value of land and additions on the property. | Land | Improvement |
|---|---|---|---|---|
| 2024 | $7,014 | $377,267 | $53,000 | $324,267 |
| 2023 | $7,014 | $335,070 | $44,000 | $291,070 |
| 2022 | $6,705 | $294,432 | $36,000 | $258,432 |
| 2021 | $6,350 | $270,099 | $36,000 | $234,099 |
| 2020 | $6,245 | $262,788 | $36,000 | $226,788 |
| 2019 | $6,047 | $249,755 | $36,000 | $213,755 |
| 2018 | $5,977 | $237,749 | $30,000 | $207,749 |
| 2017 | $6,006 | $232,724 | $30,000 | $202,724 |
| 2016 | $5,854 | $221,387 | $30,000 | $191,387 |
| 2015 | $5,610 | $209,576 | $30,000 | $179,576 |
| 2014 | $5,620 | $207,123 | $30,000 | $177,123 |
| 2012 | -- | $200,842 | $30,000 | $170,842 |
Agents Affiliated with this Home
-
T
Seller's Agent in 2024
Trina Ciochon
BHHS Ambassador Real Estate
-
J
Buyer's Agent in 2024
Joel Johnson
BHHS Ambassador Real Estate
-
S
Seller's Agent in 2022
Sarah Scott
Nebraska Realty
Map
Source: Great Plains Regional MLS
MLS Number: 22210581
APN: 011586810
- 16501 Aurora St
- 16643 Loop Cir
- 16498 Cinnamon Dr
- 8821 S 169th St
- 8620 S 168th Ave
- 8711 S 169th St
- 10423 S 166th Cir
- 8704 S 169th St
- 16404 Cary St
- 16228 Virginia St
- 16027 Cary St
- 16050 Cary St
- 9750 Cinnamon Dr
- 17110 Palisades Dr
- 8114 S 167th St
- 17210 Camp St
- 9606 S 171st Ave
- TBD Redwood St
- Lot 143 Garden Oaks
- 16528 Briar St
