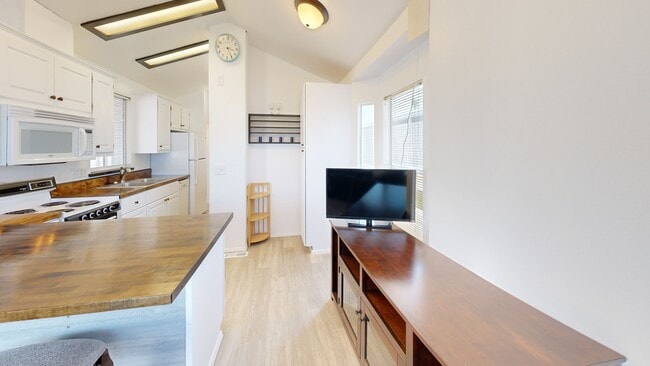
16501 N El Mirage Rd Unit 604 Surprise, AZ 85378
Surprise Heritage District NeighborhoodEstimated payment $292/month
Highlights
- Hot Property
- Gated with Attendant
- Theater or Screening Room
- Fitness Center
- RV Access or Parking
- Wood Flooring
About This Home
Completely Remodeled with lot rent PAID until end of year! Fully furnished & move-in ready 1 bed, 1 bath home in a guard gated 55+ resort-style community! Recently updated with new wood laminate flooring, fresh paint, drywall, cabinets, butcher block counters, and PEX plumbing. Enjoy a low-maintenance lifestyle with access to a sparkling pool, tennis courts, gym, social clubs, and year-round activities. Perfect for snowbirds, investors, or anyone looking for a stylish and comfortable retreat in Surprise!
Property Details
Home Type
- Mobile/Manufactured
Year Built
- Built in 1992
Lot Details
- No Common Walls
- Desert faces the front and back of the property
- Land Lease of $10,400 per year
Home Design
- Composition Roof
- Aluminum Siding
Interior Spaces
- 485 Sq Ft Home
- 1-Story Property
- Furnished
Kitchen
- Kitchen Updated in 2025
- Eat-In Kitchen
- Built-In Electric Oven
- Built-In Microwave
Flooring
- Floors Updated in 2025
- Wood
- Laminate
Bedrooms and Bathrooms
- 1 Bedroom
- Bathroom Updated in 2025
- 1 Bathroom
Parking
- 2 Carport Spaces
- RV Access or Parking
Outdoor Features
- Covered patio or porch
Schools
- Dysart Middle Elementary School
- Dysart High Middle School
- Dysart High School
Utilities
- Central Air
- Heating Available
- Plumbing System Updated in 2025
- High Speed Internet
Listing and Financial Details
- Tax Lot 604
- Assessor Parcel Number 501-24-011
Community Details
Overview
- No Home Owners Association
- Association fees include no fees
- Sunflower Rv Resort Subdivision, Fleetwood Oak Park M Floorplan
Amenities
- Theater or Screening Room
- Recreation Room
- Coin Laundry
Recreation
- Tennis Courts
- Pickleball Courts
- Fitness Center
- Heated Community Pool
- Community Spa
- Bike Trail
Security
- Gated with Attendant
Map
Home Values in the Area
Average Home Value in this Area
Property History
| Date | Event | Price | Change | Sq Ft Price |
|---|---|---|---|---|
| 07/08/2025 07/08/25 | Price Changed | $45,000 | -8.2% | $93 / Sq Ft |
| 06/19/2025 06/19/25 | For Sale | $49,000 | -- | $101 / Sq Ft |
About the Listing Agent

Real Estate Professional and Listing Specialist. We help our clients buy, sell, and invest in properties with our expert knowledge and best negotiations in real estate. We are here to help you with your every real estate need.
Matthew's Other Listings
Source: Arizona Regional Multiple Listing Service (ARMLS)
MLS Number: 6882199
- 16501 N El Mirage Rd Unit 140
- 16501 N El Mirage Rd Unit 535
- 16501 N El Mirage Rd Unit 75
- 16501 N El Mirage Rd Unit 163
- 12221 W Bell Rd Unit 273
- 12221 W Bell Rd Unit 363
- 12221 W Bell Rd Unit 209
- 12221 W Bell Rd Unit 362
- 12221 W Bell Rd Unit 119
- 12123 W Bell Rd Unit 260
- 12123 W Bell Rd Unit 138
- 12123 W Bell Rd Unit 221
- 12123 W Bell Rd Unit 121
- 12123 W Bell Rd Unit 152
- 12123 W Bell Rd Unit 211
- 12123 W Bell Rd Unit 339
- 12123 W Bell Rd Unit 118
- 12123 W Bell Rd Unit 218
- 12123 W Bell Rd Unit 241
- 16101 N El Mirage Rd Unit 353
- 12123 W Bell Rd
- 12123 W Bell Rd
- 12221 W Bell Rd Unit 139
- 12221 W Bell Rd Unit 249
- 12221 W Bell Rd Unit 156
- 12221 W Bell Rd Unit 209
- 12123 W Bell Rd Unit 106
- 12123 W Bell Rd Unit 118
- 12221 W Bell Rd
- 12226 W Ironwood St
- 16520 N Greasewood St
- 16520 N Greasewood St Unit 3
- 15427 N Jerry St Unit A1
- 15204 N Poppy St
- 11666 W Lakeview Ct Unit 1
- 12635 W Foxfire Dr
- 17011 N 130th Ave
- 17215 N 130th Ave Unit 9
- 12632 W Regal Dr
- 12535 W Skyview Dr





