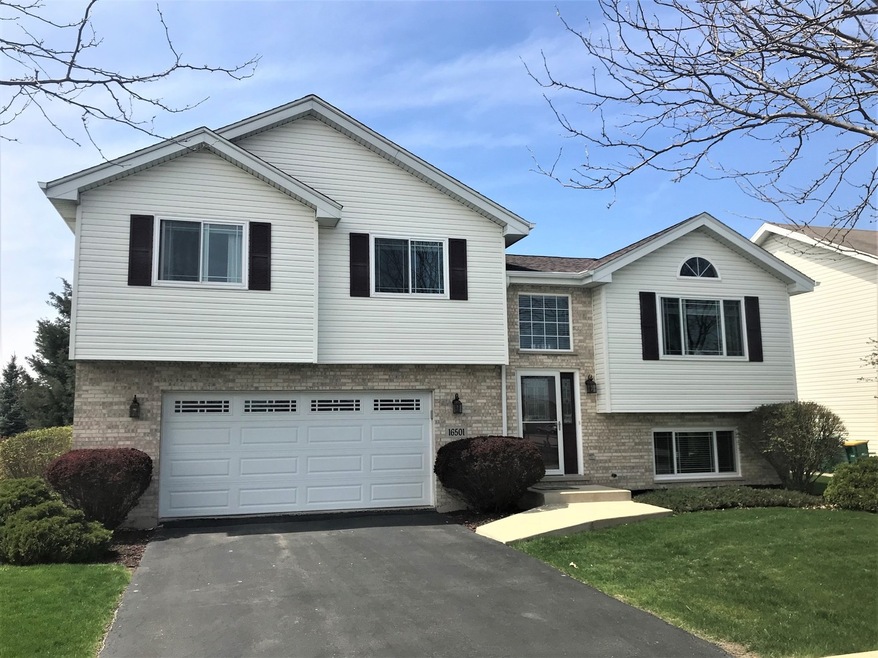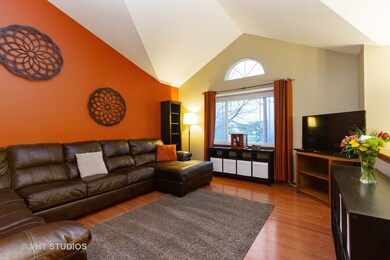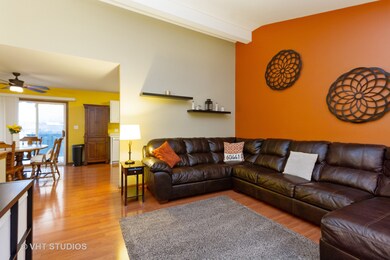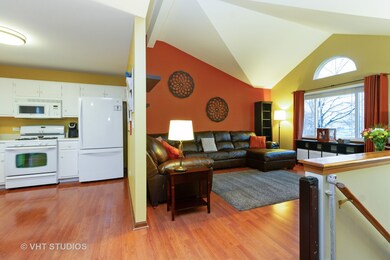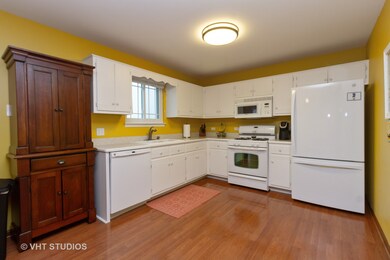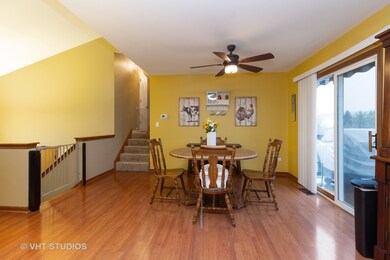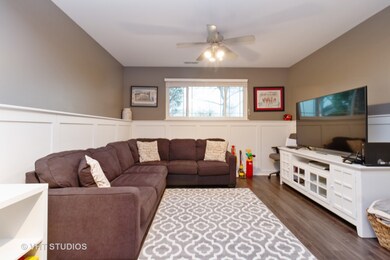
16501 W Montauk Dr Lockport, IL 60441
Highlights
- Above Ground Pool
- Deck
- Fenced Yard
- Hadley Middle School Rated 9+
- Vaulted Ceiling
- Attached Garage
About This Home
As of July 2025Beautiful 3 BR 2 Bath home on an awesome fenced lot. Home has been beautifully updated & decorated, with many big ticket items taken care of. Updates include Roof(2012), Windows, Front Entry (including new stoop & walkway), light fixtures/ceiling fans, Heated Garage, Remodeled Family Room, etc. Nice Room sizes include the BIG Sunny Kitchen, and the Master Bedroom w/ "Barnboard" wall, 2 closets (1 walk-in)and direct access to Full Bath. The Spacious Living/Great Room features vaulted ceilings, and Patio Doors from the Kitchen open to a multi-level deck w/ Sunsetter awning. Oversized att. Garage provides plenty of extra storage. They don't come on the market often in Broken Arrow, and they don't stay on the market long! Desirable Homer 33c school district
Last Agent to Sell the Property
Tom Lemmenes, Inc. License #471005786 Listed on: 05/14/2019
Home Details
Home Type
- Single Family
Est. Annual Taxes
- $8,936
Year Built
- 1997
Lot Details
- Fenced Yard
Parking
- Attached Garage
- Heated Garage
- Garage Door Opener
- Side Driveway
- Garage Is Owned
Home Design
- Tri-Level Property
- Brick Exterior Construction
- Slab Foundation
- Frame Construction
- Asphalt Shingled Roof
Interior Spaces
- Primary Bathroom is a Full Bathroom
- Vaulted Ceiling
- Entrance Foyer
- Laminate Flooring
- Finished Basement
- Finished Basement Bathroom
Kitchen
- Breakfast Bar
- Oven or Range
- Dishwasher
Laundry
- Dryer
- Washer
Outdoor Features
- Above Ground Pool
- Deck
Utilities
- Forced Air Heating and Cooling System
- Heating System Uses Gas
Listing and Financial Details
- Homeowner Tax Exemptions
Ownership History
Purchase Details
Home Financials for this Owner
Home Financials are based on the most recent Mortgage that was taken out on this home.Purchase Details
Home Financials for this Owner
Home Financials are based on the most recent Mortgage that was taken out on this home.Purchase Details
Home Financials for this Owner
Home Financials are based on the most recent Mortgage that was taken out on this home.Purchase Details
Home Financials for this Owner
Home Financials are based on the most recent Mortgage that was taken out on this home.Purchase Details
Home Financials for this Owner
Home Financials are based on the most recent Mortgage that was taken out on this home.Similar Homes in Lockport, IL
Home Values in the Area
Average Home Value in this Area
Purchase History
| Date | Type | Sale Price | Title Company |
|---|---|---|---|
| Warranty Deed | $252,500 | Attorney | |
| Warranty Deed | $212,000 | Attorneys Title Guaranty Fun | |
| Warranty Deed | $220,000 | None Available | |
| Interfamily Deed Transfer | -- | -- | |
| Trustee Deed | $149,500 | Chicago Title Insurance Co |
Mortgage History
| Date | Status | Loan Amount | Loan Type |
|---|---|---|---|
| Open | $239,000 | New Conventional | |
| Closed | $239,875 | New Conventional | |
| Previous Owner | $201,400 | New Conventional | |
| Previous Owner | $199,100 | New Conventional | |
| Previous Owner | $198,000 | Purchase Money Mortgage | |
| Previous Owner | $204,000 | Balloon | |
| Previous Owner | $158,000 | New Conventional | |
| Previous Owner | $134,294 | No Value Available |
Property History
| Date | Event | Price | Change | Sq Ft Price |
|---|---|---|---|---|
| 07/18/2025 07/18/25 | Sold | $370,000 | +3.1% | $221 / Sq Ft |
| 06/18/2025 06/18/25 | Pending | -- | -- | -- |
| 06/15/2025 06/15/25 | For Sale | $359,000 | +42.2% | $214 / Sq Ft |
| 07/01/2019 07/01/19 | Sold | $252,500 | -2.8% | $194 / Sq Ft |
| 05/20/2019 05/20/19 | Pending | -- | -- | -- |
| 05/14/2019 05/14/19 | For Sale | $259,900 | +22.6% | $200 / Sq Ft |
| 04/29/2013 04/29/13 | Sold | $212,000 | -7.8% | $113 / Sq Ft |
| 03/24/2013 03/24/13 | Pending | -- | -- | -- |
| 02/21/2013 02/21/13 | Price Changed | $229,999 | -2.1% | $123 / Sq Ft |
| 02/06/2013 02/06/13 | For Sale | $234,900 | -- | $126 / Sq Ft |
Tax History Compared to Growth
Tax History
| Year | Tax Paid | Tax Assessment Tax Assessment Total Assessment is a certain percentage of the fair market value that is determined by local assessors to be the total taxable value of land and additions on the property. | Land | Improvement |
|---|---|---|---|---|
| 2023 | $8,936 | $99,744 | $23,567 | $76,177 |
| 2022 | $7,399 | $84,632 | $20,375 | $64,257 |
| 2021 | $7,057 | $80,182 | $19,304 | $60,878 |
| 2020 | $7,024 | $77,232 | $18,594 | $58,638 |
| 2019 | $6,753 | $74,297 | $17,887 | $56,410 |
| 2018 | $6,614 | $71,821 | $17,682 | $54,139 |
| 2017 | $6,507 | $69,810 | $17,187 | $52,623 |
| 2016 | $6,359 | $67,482 | $16,614 | $50,868 |
| 2015 | $6,227 | $64,949 | $15,990 | $48,959 |
| 2014 | $6,227 | $63,607 | $15,660 | $47,947 |
| 2013 | $6,227 | $63,607 | $15,660 | $47,947 |
Agents Affiliated with this Home
-
Jason Nash

Seller's Agent in 2025
Jason Nash
@ Properties
(708) 927-0555
5 in this area
124 Total Sales
-
Brent Jensen

Buyer's Agent in 2025
Brent Jensen
Coldwell Banker Realty
(630) 408-4871
1 in this area
50 Total Sales
-
Tom Lemmenes

Seller's Agent in 2019
Tom Lemmenes
Tom Lemmenes, Inc.
(708) 612-4800
3 in this area
147 Total Sales
-
Edward Pluchar

Buyer's Agent in 2019
Edward Pluchar
Keller Williams Preferred Rlty
(815) 931-2279
3 in this area
358 Total Sales
-
Robert Picciariello

Seller's Agent in 2013
Robert Picciariello
Prello Realty
(312) 933-1591
2 in this area
1,168 Total Sales
Map
Source: Midwest Real Estate Data (MRED)
MLS Number: MRD10378489
APN: 16-05-30-306-041
- 16521 W Delaware Dr
- 17240 Arrow Head Dr
- 17207 Arrow Head Dr
- 16637 W Oneida Dr
- 17434 Teton Cir
- 17436 Teton Cir
- 16954 Mohican Dr
- 16409 Teton Dr Unit D
- 17456 Sauk Dr
- 17437 Yakima Dr
- 16266 W Mohawk Ct
- 16260 W Mohawk Ct
- 17001 Cheyenne Ct
- 17660 S Gilbert Dr
- 17129 Manitoba St
- 17025 Burton Ave
- 17658 S Alta Dr
- 16347 Cagwin Dr
- 16125-45 Bruce Rd
- 15947 Orchid Ln
